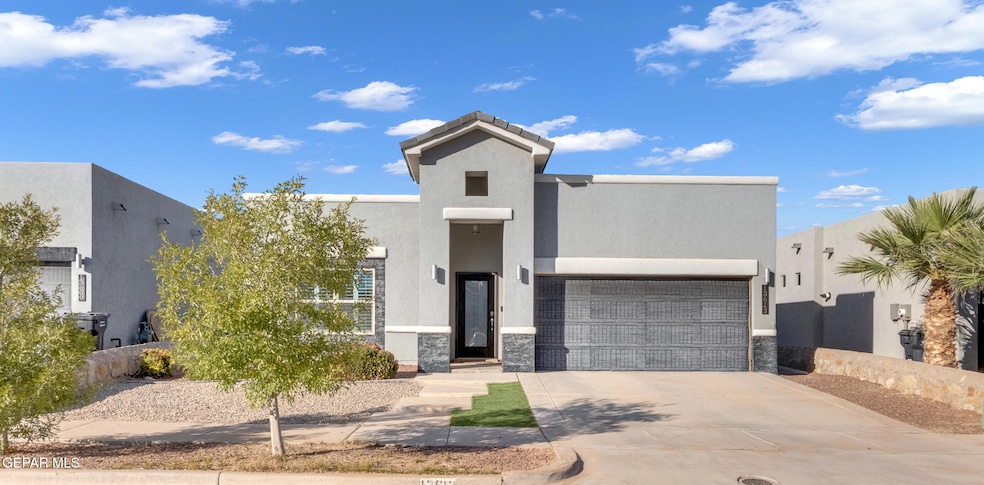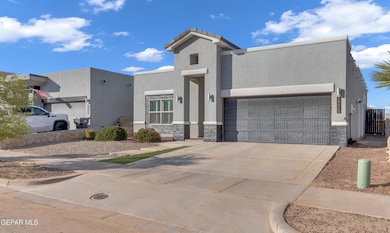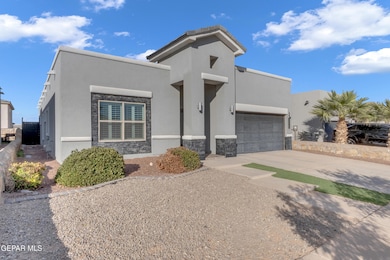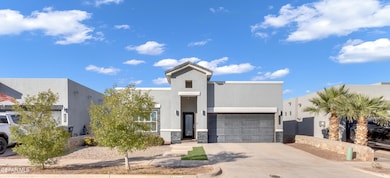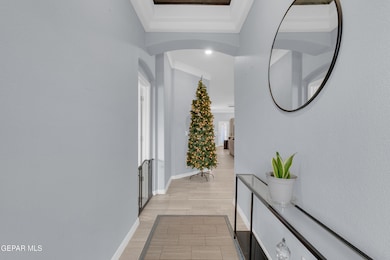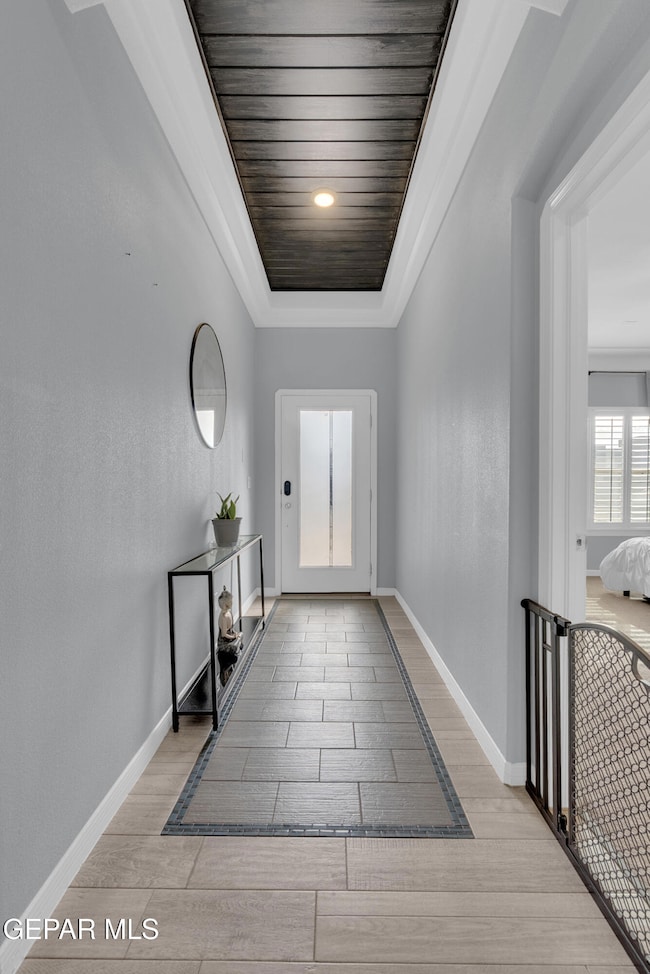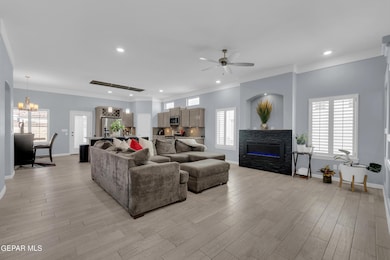13613 Garforth Ave Horizon City, TX 79928
Mission Ridge NeighborhoodEstimated payment $1,947/month
Highlights
- No HOA
- Covered Patio or Porch
- Shutters
- Col. John O. Ensor Middle School Rated A-
- Shaker Cabinets
- Attached Garage
About This Home
This Diamond resale home, built in 2019, offers modern comfort and thoughtful upgrades throughout.
Enjoy a cozy fireplace with cultured-stone accents, shutters throughout, and an open, spacious kitchen featuring a large island that seats at least four, a built-in water filter, and a wine rack. The main bedroom includes a shower/tub combo, a roomy walk-in closet, and a Bluetooth light speaker for getting ready or relaxing. The backyard features a dedicated doggy run—perfect for large dogs. Energy Star certified, this home is both efficient and comfortable. An elementary school and park are within walking distance, with additional schools just minutes away, making everyday living incredibly convenient. Schedule your showing before its too late!
Open House Schedule
-
Saturday, November 22, 202510:00 am to 4:00 pm11/22/2025 10:00:00 AM +00:0011/22/2025 4:00:00 PM +00:00Add to Calendar
-
Sunday, November 23, 20251:00 to 4:00 pm11/23/2025 1:00:00 PM +00:0011/23/2025 4:00:00 PM +00:00Add to Calendar
Home Details
Home Type
- Single Family
Est. Annual Taxes
- $5,653
Year Built
- Built in 2019
Lot Details
- 5,129 Sq Ft Lot
- Kennel or Dog Run
- Back Yard Fenced
- Landscaped
- Property is zoned R1
Parking
- Attached Garage
Home Design
- Flat Roof Shape
- Stucco Exterior
Interior Spaces
- 1,768 Sq Ft Home
- 1-Story Property
- Electric Fireplace
- Shutters
Kitchen
- Free-Standing Gas Oven
- Microwave
- Dishwasher
- Kitchen Island
- Shaker Cabinets
Flooring
- Carpet
- Tile
Bedrooms and Bathrooms
- 3 Bedrooms
- Walk-In Closet
- 2 Full Bathrooms
- Granite Bathroom Countertops
- Dual Vanity Sinks in Primary Bathroom
- Bathtub and Shower Combination in Primary Bathroom
Outdoor Features
- Covered Patio or Porch
Schools
- Dr Sue Shook Elementary School
- Col John O Ensor Middle School
- Eastlake High School
Utilities
- Refrigerated Cooling System
- Forced Air Heating System
Community Details
- No Home Owners Association
- Morningside At Mission Ridge Subdivision
Listing and Financial Details
- Assessor Parcel Number M79300003100400
Map
Home Values in the Area
Average Home Value in this Area
Tax History
| Year | Tax Paid | Tax Assessment Tax Assessment Total Assessment is a certain percentage of the fair market value that is determined by local assessors to be the total taxable value of land and additions on the property. | Land | Improvement |
|---|---|---|---|---|
| 2025 | $5,945 | $268,396 | $32,313 | $236,083 |
| 2024 | $5,945 | $268,396 | $32,313 | $236,083 |
| 2023 | $5,945 | $268,396 | $32,313 | $236,083 |
| 2022 | $6,385 | $222,309 | $0 | $0 |
| 2021 | $6,245 | $202,099 | $32,313 | $169,786 |
| 2020 | $5,892 | $189,033 | $32,313 | $156,720 |
Property History
| Date | Event | Price | List to Sale | Price per Sq Ft | Prior Sale |
|---|---|---|---|---|---|
| 11/16/2025 11/16/25 | For Sale | $280,000 | +10.7% | $158 / Sq Ft | |
| 02/09/2022 02/09/22 | Sold | -- | -- | -- | View Prior Sale |
| 12/29/2021 12/29/21 | Pending | -- | -- | -- | |
| 12/18/2021 12/18/21 | For Sale | $253,000 | +23.4% | $143 / Sq Ft | |
| 10/28/2019 10/28/19 | Sold | -- | -- | -- | View Prior Sale |
| 09/16/2019 09/16/19 | Pending | -- | -- | -- | |
| 09/16/2019 09/16/19 | For Sale | $205,088 | -- | $116 / Sq Ft |
Purchase History
| Date | Type | Sale Price | Title Company |
|---|---|---|---|
| Deed | -- | None Listed On Document | |
| Vendors Lien | -- | None Available |
Mortgage History
| Date | Status | Loan Amount | Loan Type |
|---|---|---|---|
| Open | $251,853 | FHA | |
| Previous Owner | $210,010 | VA | |
| Closed | $12,592 | No Value Available |
Source: Greater El Paso Association of REALTORS®
MLS Number: 933801
APN: M793-000-0310-0400
- 13601 Blackburn Ave
- 1065 Shields St
- 13652 Samlesbury Ave
- 13660 Ness Ave
- 13708 Garforth Ave
- 1029 Shields St
- 1073 Paseo de Suerte Dr
- 13736 Olney Ave
- 13680 Matfen Ave
- 0 Madero Dr Unit 870253
- 13655 Madero Dr
- 1132 Morton Place
- 13744 Blackburn Ave
- 13735 Torpoint Rd
- 995 Aguilar Dr
- 13704 Harbottle St
- 13733 Lorenz Ave
- 13728 Harbottle St
- 13720 Harbottle St
- 13741 Lorenz Ave
- 13621 Olney Ave
- 1109 Paseo de Suerte Dr Unit 1109 Paseo de Suerte Dr
- 969 Haggerston St
- 13804 Vicki Brewer Ave
- 1099 Sky River St
- 13804 Summer Camp Ct
- 13836 Vicki Brewer Ave
- 13849 Garforth Ave
- 13836 Summer Story Ave
- 13844 Vicki Brewer Ave
- 13853 Summer Story Ave
- 1229 Night Sky St
- 1208 Golden Summer Place
- 1217 Golden Summer Place
- 13645 Lancashire St
- 13865 Lorenz Ave
- 1061 Summer Rain St
- 912 Clapham St
- 992 Stamfordham Dr
- 1060 Summer Rain St
