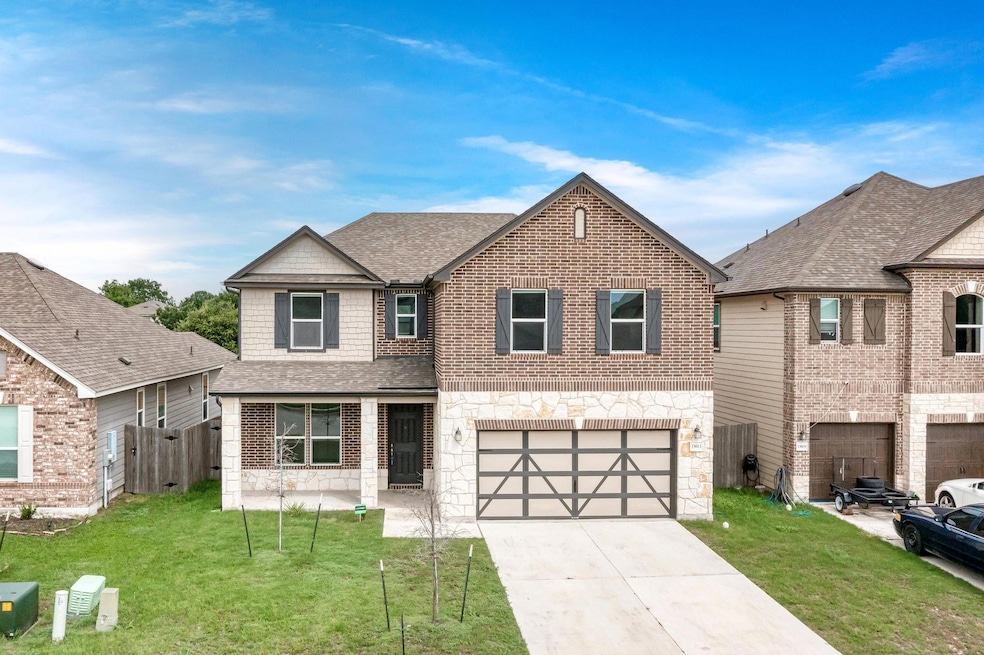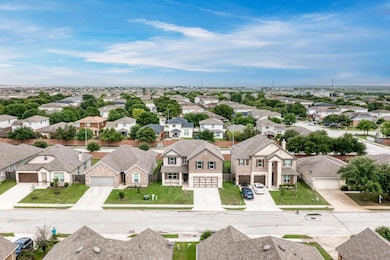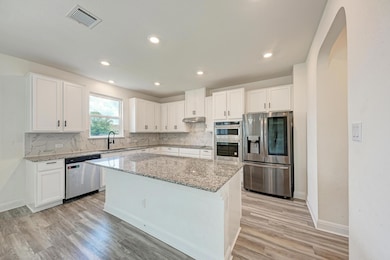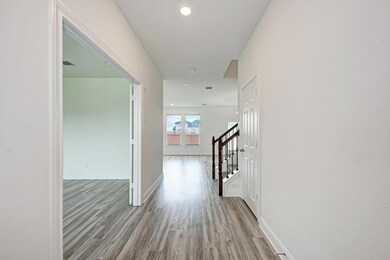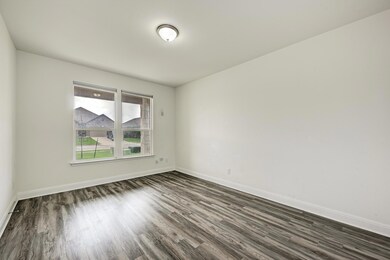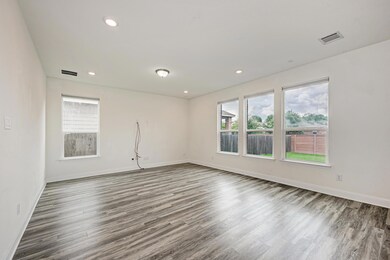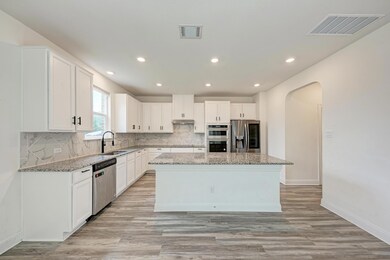Highlights
- Community Pool
- Soaking Tub
- Tile Flooring
- Interior Lot
- Breakfast Bar
- Kitchen Island
About This Home
Beautiful and spacious 3-bedroom home with 3 living areas and a dedicated home office, perfectly designed for modern living. The stunning kitchen features granite countertops, an oversized island, electric cooktop, built-in oven, microwave, and white cabinetry, all overlooking the large open-concept living and dining area filled with natural light. All bedrooms are located upstairs, along with a versatile second living space and two full bathrooms. The primary suite offers a double vanity, soaking tub, and separate shower. Downstairs, you'll find a convenient half bath, a large private office, and a bright living room that flows seamlessly into the kitchen and dining spaces. Step outside to a generous backyard with a covered patio, perfect for relaxing or entertaining. This community also offers fantastic amenities, including a resort-style pool and splash pad. Located approximately 15 miles from the Tesla Giga Factory via the 130 Toll Road, this home offers both comfort and convenience in the growing Manor area.
Listing Agent
Elite Agents Brokerage Phone: (512) 554-3976 License #0558346 Listed on: 07/15/2025
Home Details
Home Type
- Single Family
Est. Annual Taxes
- $8,240
Year Built
- Built in 2021
Lot Details
- Southwest Facing Home
- Back Yard Fenced
- Interior Lot
- Level Lot
Parking
- 2 Car Garage
- Front Facing Garage
Interior Spaces
- 2,469 Sq Ft Home
- 2-Story Property
Kitchen
- Breakfast Bar
- Built-In Oven
- Electric Cooktop
- Microwave
- Kitchen Island
Flooring
- Carpet
- Tile
- Vinyl
Bedrooms and Bathrooms
- 3 Bedrooms
- Soaking Tub
Schools
- Presidential Meadows Elementary School
- Manor Middle School
- Manor High School
Utilities
- Central Heating and Cooling System
Listing and Financial Details
- Security Deposit $2,350
- Tenant pays for all utilities
- The owner pays for association fees, taxes
- 12 Month Lease Term
- $45 Application Fee
- Assessor Parcel Number 02417210020000
- Tax Block M
Community Details
Overview
- Property has a Home Owners Association
- Presidential Meadows Subdivision
Recreation
- Community Pool
Pet Policy
- Pets allowed on a case-by-case basis
- Pet Deposit $400
Map
Source: Unlock MLS (Austin Board of REALTORS®)
MLS Number: 7379412
APN: 836407
- 13733 James Garfield St
- 13608 Gerald Ford St
- 12908 Thomas Jefferson St
- 13907 Theodore Roosevelt St
- 12508 Franklin D Roosevelt St
- 12505 Franklin D Roosevelt St
- 12929 James Madison St
- 12605 George Bush Ct
- 18909 James Carter Junior St
- 12915 Fireside Chat St
- 12841 White House St
- 13504 Richard Nixon St
- 13804 Benjamin Harrison St
- 13720 Great Society St
- 19219 Zachary Taylor St
- 13805 Benjamin Harrison St
- 14200 James Garfield St
- 14100 Vigilance St
- 13804 Lyndon b Johnson St
- 13605 Abigail Adams St
- 13605 James Garfield St
- 13721 James Buchanan St
- 13704 James Buchanan St
- 12300 Dwight Eisenhower St
- 12409 Franklin D Roosevelt St
- 13607 Abraham Lincoln St
- 19220 Zachary Taylor St
- 13505 Virtue St
- 19209 Duty St
- 13409 Clara Martin Rd
- 13216 Betty Ford St
- 13216 Nancy Reagan St
- 12608 Henry Clay Dr
- 12213 Waterford Run Way
- 12601 Us Highway 290 E
- 12107 Waterford Run Way
- 13732 Charles W Fairbanks Cove
- 19825 Per Lange Pass
- 13709 Sherri Berry Way
- 12500 Shadowglen Trace Unit 9304.1407127
