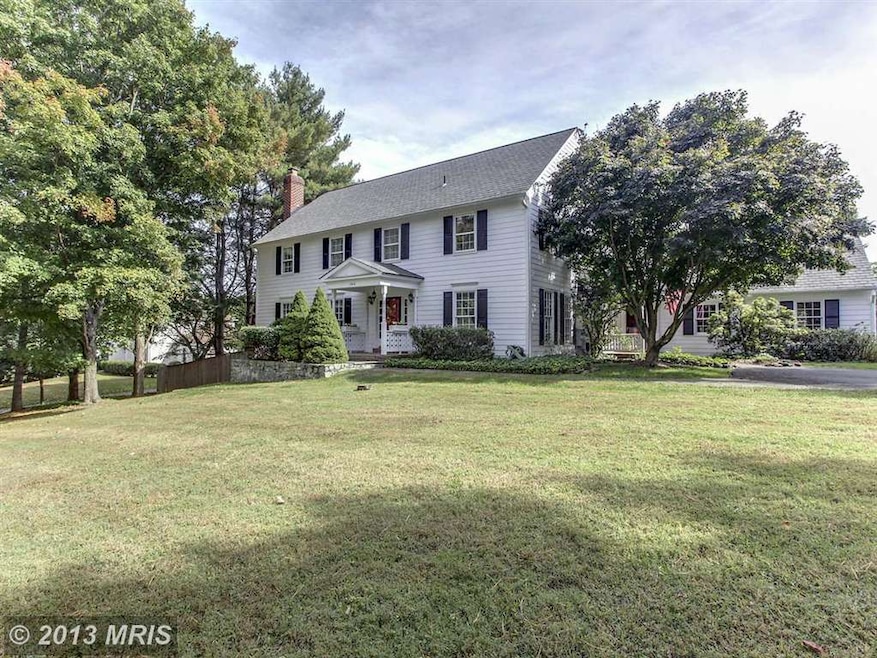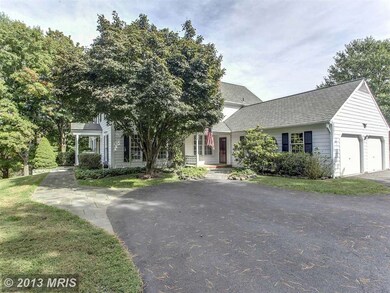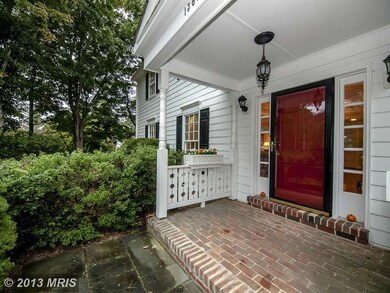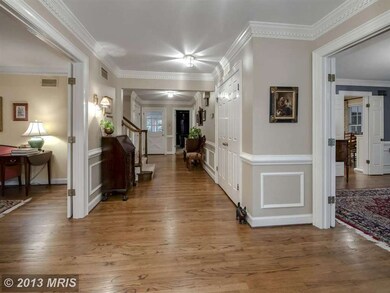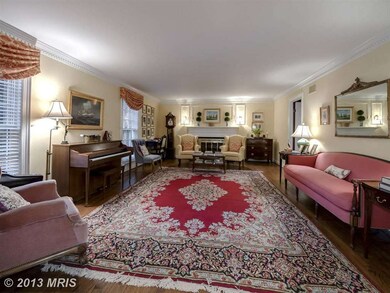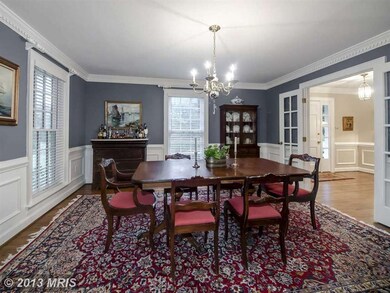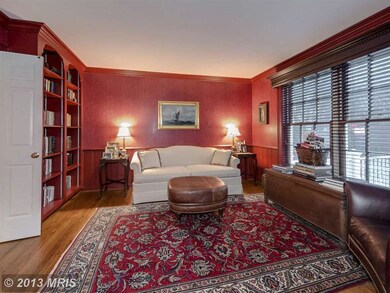
13613 Query Mill Rd North Potomac, MD 20878
Highlights
- Private Pool
- Eat-In Gourmet Kitchen
- Colonial Architecture
- Travilah Elementary Rated A
- View of Trees or Woods
- Traditional Floor Plan
About This Home
As of June 2022Wonderful 4BR/5BA colonial on 2-acre parcel featuring pool, 2-car garage, 3 finished levels, eat-in kitchen with island, adjoining family room, screened porch, rear porch, generous LR & DR dimensions, 4 wood-burning fireplaces, first floor library, superior master suite with office, great closet space and renovated MBA, finished LL with large rec room and full bath.
Last Agent to Sell the Property
TTR Sotheby's International Realty License #35846 Listed on: 10/10/2013

Last Buyer's Agent
Beth Irons
Green Sail Realty
Home Details
Home Type
- Single Family
Est. Annual Taxes
- $11,783
Year Built
- Built in 1979
Lot Details
- 2.05 Acre Lot
- Split Rail Fence
- Partially Fenced Property
- Property is in very good condition
- Property is zoned RE2
Parking
- 2 Car Attached Garage
- Garage Door Opener
Property Views
- Woods
- Garden
Home Design
- Colonial Architecture
- HardiePlank Type
Interior Spaces
- Property has 3 Levels
- Traditional Floor Plan
- Wet Bar
- Built-In Features
- Chair Railings
- Crown Molding
- Ceiling Fan
- 4 Fireplaces
- Fireplace Mantel
- Window Treatments
- French Doors
- Sliding Doors
- Family Room Off Kitchen
- Dining Area
- Wood Flooring
Kitchen
- Eat-In Gourmet Kitchen
- Cooktop
- Ice Maker
- Dishwasher
- Kitchen Island
- Upgraded Countertops
- Disposal
Bedrooms and Bathrooms
- 4 Bedrooms
- En-Suite Bathroom
- 5 Full Bathrooms
Laundry
- Dryer
- Washer
Finished Basement
- Heated Basement
- Walk-Out Basement
- Connecting Stairway
- Side Exterior Basement Entry
- Basement with some natural light
Home Security
- Alarm System
- Storm Doors
Outdoor Features
- Private Pool
- Balcony
- Screened Patio
- Porch
Utilities
- Forced Air Heating and Cooling System
- Heating System Uses Oil
- Well
- Electric Water Heater
- Grinder Pump
Community Details
- No Home Owners Association
- Belvedere Subdivision
Listing and Financial Details
- Tax Lot 21
- Assessor Parcel Number 160601806788
Ownership History
Purchase Details
Purchase Details
Home Financials for this Owner
Home Financials are based on the most recent Mortgage that was taken out on this home.Purchase Details
Home Financials for this Owner
Home Financials are based on the most recent Mortgage that was taken out on this home.Purchase Details
Purchase Details
Purchase Details
Purchase Details
Home Financials for this Owner
Home Financials are based on the most recent Mortgage that was taken out on this home.Similar Homes in the area
Home Values in the Area
Average Home Value in this Area
Purchase History
| Date | Type | Sale Price | Title Company |
|---|---|---|---|
| Deed | -- | -- | |
| Deed | $1,451,000 | First American Title | |
| Deed | $1,090,000 | Old Republic Natl Title Ins | |
| Deed | $915,000 | -- | |
| Deed | $824,000 | -- | |
| Deed | $535,000 | -- | |
| Deed | $580,000 | -- |
Mortgage History
| Date | Status | Loan Amount | Loan Type |
|---|---|---|---|
| Previous Owner | $1,088,250 | New Conventional | |
| Previous Owner | $1,000,000 | Adjustable Rate Mortgage/ARM | |
| Previous Owner | $872,000 | Adjustable Rate Mortgage/ARM | |
| Previous Owner | $625,500 | Stand Alone Second | |
| Previous Owner | $435,000 | No Value Available |
Property History
| Date | Event | Price | Change | Sq Ft Price |
|---|---|---|---|---|
| 06/20/2022 06/20/22 | Sold | $1,451,000 | +0.1% | $310 / Sq Ft |
| 05/16/2022 05/16/22 | Pending | -- | -- | -- |
| 05/03/2022 05/03/22 | For Sale | $1,450,000 | -0.1% | $310 / Sq Ft |
| 05/03/2022 05/03/22 | Off Market | $1,451,000 | -- | -- |
| 11/21/2013 11/21/13 | Sold | $1,090,000 | +3.9% | $276 / Sq Ft |
| 10/15/2013 10/15/13 | Pending | -- | -- | -- |
| 10/10/2013 10/10/13 | For Sale | $1,049,000 | -- | $266 / Sq Ft |
Tax History Compared to Growth
Tax History
| Year | Tax Paid | Tax Assessment Tax Assessment Total Assessment is a certain percentage of the fair market value that is determined by local assessors to be the total taxable value of land and additions on the property. | Land | Improvement |
|---|---|---|---|---|
| 2025 | $13,282 | $1,165,133 | -- | -- |
| 2024 | $13,282 | $1,086,000 | $509,500 | $576,500 |
| 2023 | $13,335 | $1,033,800 | $0 | $0 |
| 2022 | $10,847 | $981,600 | $0 | $0 |
| 2021 | $10,200 | $929,400 | $485,300 | $444,100 |
| 2020 | $10,167 | $929,400 | $485,300 | $444,100 |
| 2019 | $10,143 | $929,400 | $485,300 | $444,100 |
| 2018 | $10,649 | $974,300 | $485,300 | $489,000 |
| 2017 | $11,065 | $974,300 | $0 | $0 |
| 2016 | -- | $974,300 | $0 | $0 |
| 2015 | $9,158 | $1,055,100 | $0 | $0 |
| 2014 | $9,158 | $1,000,200 | $0 | $0 |
Agents Affiliated with this Home
-
Melissa Bernstein

Seller's Agent in 2022
Melissa Bernstein
Real Living at Home
(301) 908-4007
12 in this area
132 Total Sales
-
Lisa Stransky

Buyer's Agent in 2022
Lisa Stransky
Washington Fine Properties, LLC
(202) 368-6060
3 in this area
169 Total Sales
-
Corey Burr

Seller's Agent in 2013
Corey Burr
TTR Sotheby's International Realty
(301) 346-3345
4 in this area
246 Total Sales
-
B
Buyer's Agent in 2013
Beth Irons
Green Sail Realty
Map
Source: Bright MLS
MLS Number: 1003739172
APN: 06-01806788
- 13204 Lantern Hollow Dr
- 13510 Stonebarn Ln
- 14101 Turkey Foot Rd
- 13321 Travilah Rd
- 12916 Brushwood Terrace
- 14305 Jones
- 12321 Potomac Hunt Rd
- 12712 High Meadow Rd
- 13116 Brushwood Way
- 14303 Jones
- The Kenmore Plan at Potomac Chase
- The Maiden Plan at Potomac Chase
- 13223 Query Mill Rd
- 14009 Kip Terrace
- 14430 Jones
- 13400 Bissel Ln
- 13120 Esworthy Rd
- 13713 Esworthy Rd
- 14701 Native Dancer Rd
- 11916 Appaloosa Way
