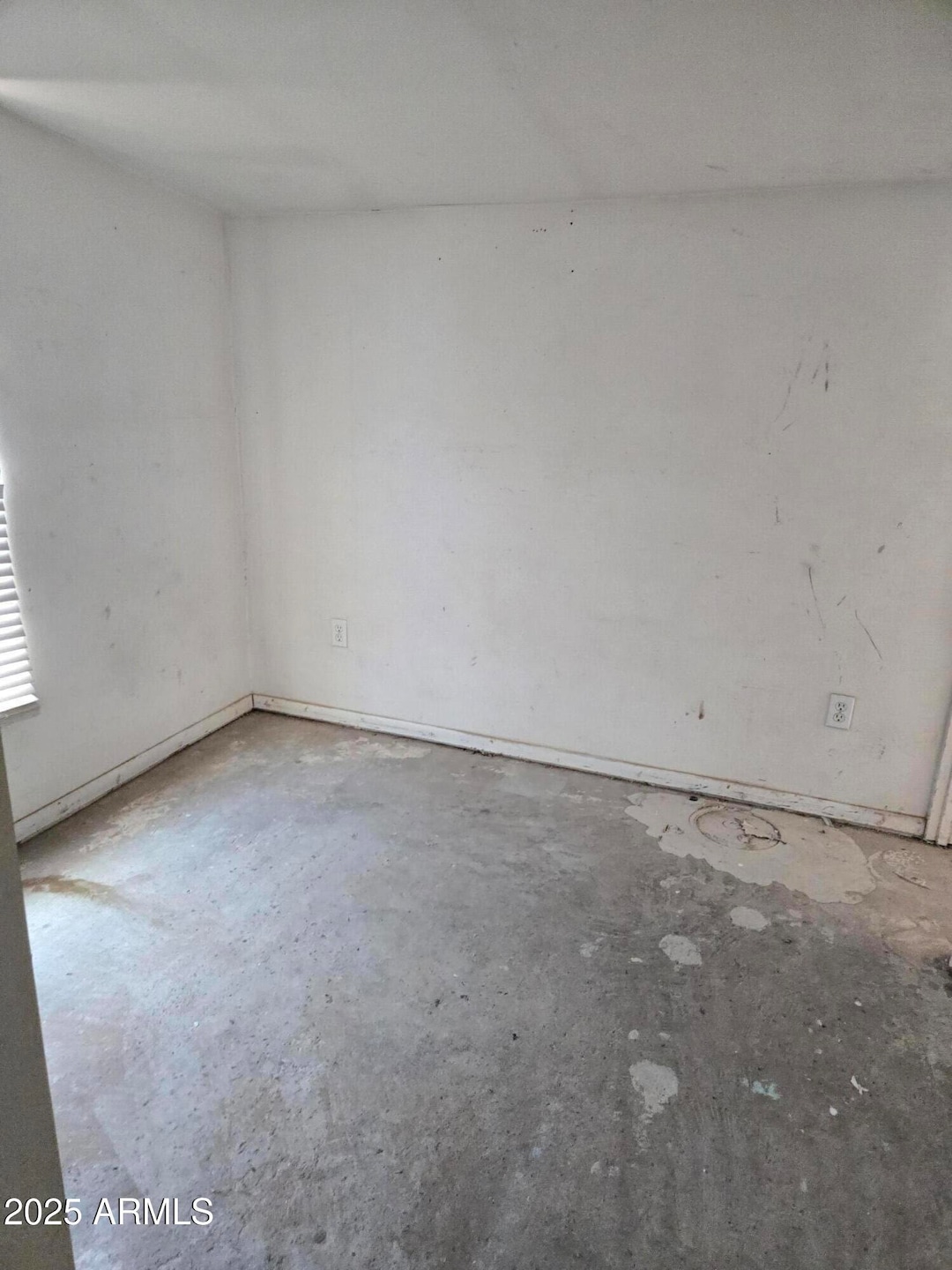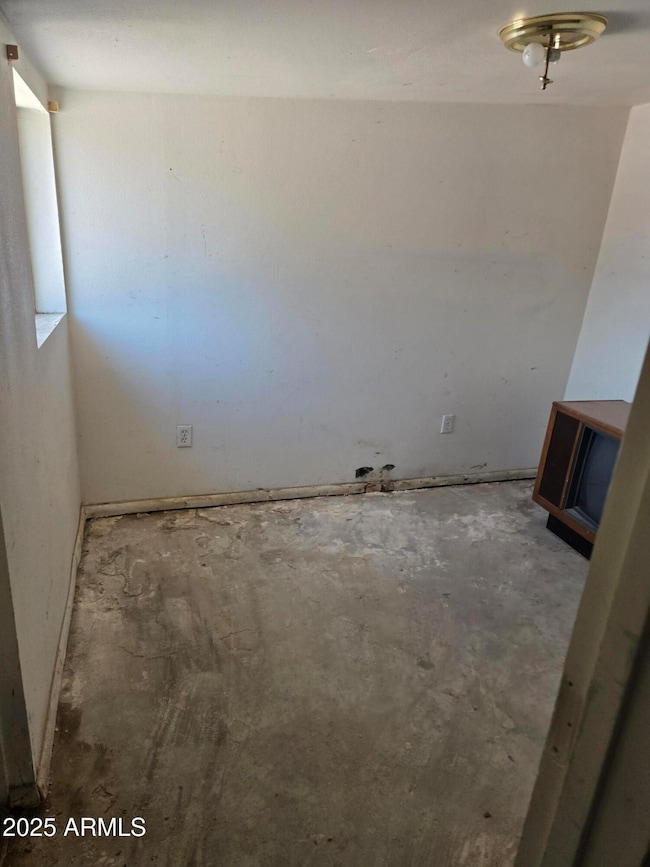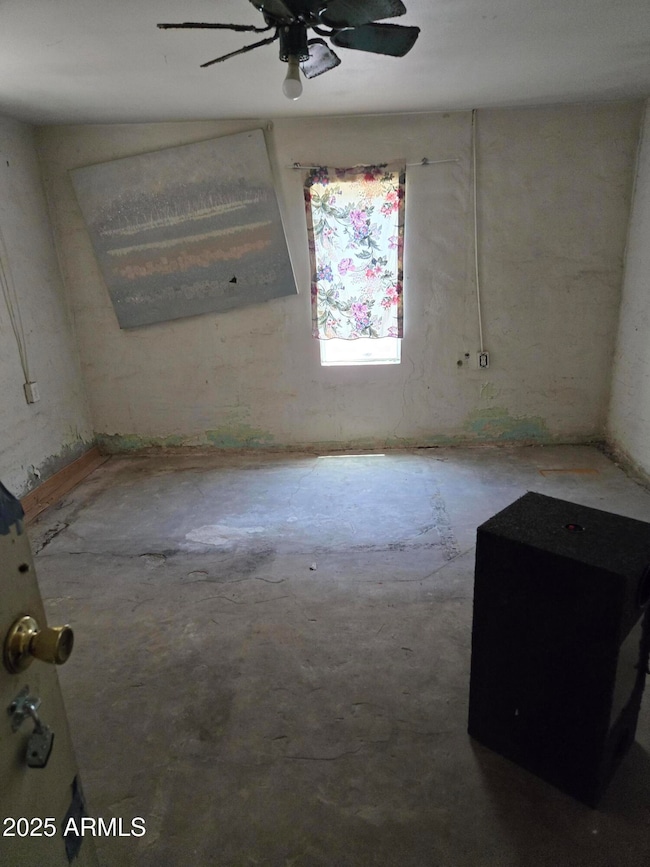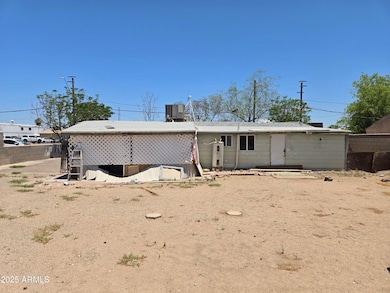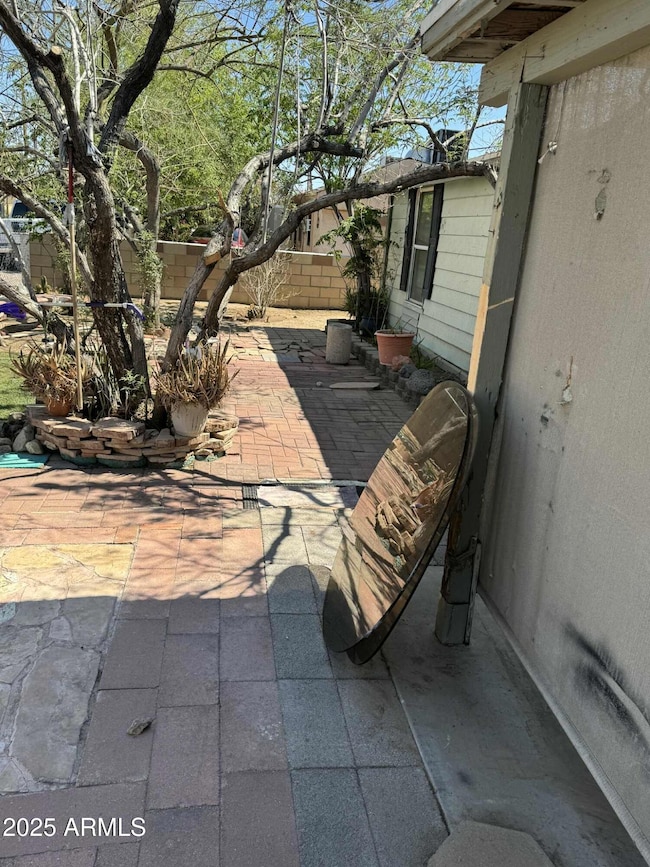13614 N Main St El Mirage, AZ 85335
Estimated payment $1,477/month
Total Views
5,196
3
Beds
1
Bath
955
Sq Ft
$288
Price per Sq Ft
Highlights
- City Lights View
- Eat-In Kitchen
- Patio
- No HOA
- Ducts Professionally Air-Sealed
- Ceiling Fan
About This Home
This home is being sold as is. This is a perfect property for investment, It comes with an over sized lot that's also in a good location and has a privacy fence.
Home Details
Home Type
- Single Family
Est. Annual Taxes
- $418
Year Built
- Built in 1964
Lot Details
- 9,583 Sq Ft Lot
- Block Wall Fence
- Chain Link Fence
Parking
- 1 Open Parking Space
Home Design
- Wood Frame Construction
- Aluminum Siding
Interior Spaces
- 955 Sq Ft Home
- 1-Story Property
- Ceiling Fan
- Vinyl Flooring
- City Lights Views
- Washer and Dryer Hookup
Kitchen
- Eat-In Kitchen
- Laminate Countertops
Bedrooms and Bathrooms
- 3 Bedrooms
- Primary Bathroom is a Full Bathroom
- 1 Bathroom
Accessible Home Design
- Grab Bar In Bathroom
- Doors are 32 inches wide or more
Outdoor Features
- Patio
Schools
- Riverview Elementary School
- Dysart High Middle School
- Dysart High School
Utilities
- Ducts Professionally Air-Sealed
- Central Air
- Heating Available
Listing and Financial Details
- Tax Lot C
- Assessor Parcel Number 501-35-049-C
Community Details
Overview
- No Home Owners Association
- Association fees include no fees
- Metes And Bounds Subdivision
Amenities
- No Laundry Facilities
Map
Create a Home Valuation Report for This Property
The Home Valuation Report is an in-depth analysis detailing your home's value as well as a comparison with similar homes in the area
Home Values in the Area
Average Home Value in this Area
Tax History
| Year | Tax Paid | Tax Assessment Tax Assessment Total Assessment is a certain percentage of the fair market value that is determined by local assessors to be the total taxable value of land and additions on the property. | Land | Improvement |
|---|---|---|---|---|
| 2025 | $415 | $4,494 | -- | -- |
| 2024 | $409 | $4,280 | -- | -- |
| 2023 | $409 | $16,270 | $3,250 | $13,020 |
| 2022 | $411 | $12,000 | $2,400 | $9,600 |
| 2021 | $434 | $9,610 | $1,920 | $7,690 |
| 2020 | $436 | $8,820 | $1,760 | $7,060 |
| 2019 | $423 | $7,160 | $1,430 | $5,730 |
| 2018 | $418 | $6,420 | $1,280 | $5,140 |
| 2017 | $390 | $5,230 | $1,040 | $4,190 |
| 2016 | $379 | $4,560 | $910 | $3,650 |
| 2015 | $351 | $4,810 | $960 | $3,850 |
Source: Public Records
Property History
| Date | Event | Price | List to Sale | Price per Sq Ft |
|---|---|---|---|---|
| 10/15/2025 10/15/25 | Price Changed | $275,000 | -5.2% | $288 / Sq Ft |
| 07/29/2025 07/29/25 | Price Changed | $290,000 | +52.6% | $304 / Sq Ft |
| 07/27/2025 07/27/25 | For Sale | $190,000 | -- | $199 / Sq Ft |
Source: Arizona Regional Multiple Listing Service (ARMLS)
Purchase History
| Date | Type | Sale Price | Title Company |
|---|---|---|---|
| Deed Of Distribution | -- | None Available |
Source: Public Records
Source: Arizona Regional Multiple Listing Service (ARMLS)
MLS Number: 6898024
APN: 501-35-049C
Nearby Homes
- 13601 N El Frio St
- 14009 N El Frio St Unit 13
- 11930 W Palo Verde Rd
- 13051 N Pablo St
- 11782 W Aster Dr
- 11918 W Aster Dr
- 11819 W Windrose Ave
- 11838 W Corrine Dr
- 12028 W Dahlia Dr
- 12026 W Aster Dr
- 14409 N Primrose St Unit 5
- 12106 W Pershing Ave
- 13807 N Garden Court Dr Unit 144
- 12709 N El Frio St
- 13822 N Newcastle Dr Unit 130
- 11950 W Flores Dr Unit II
- 12119 W Dahlia Dr
- 12163 W Valentine Ave Unit 25
- 13677 N Newcastle Dr Unit 15C
- 14044 N Newcastle Dr Unit 15C
- 11523 W Redfield Rd
- 12018 W Thunderbird Rd
- 11834 W Corrine Dr
- 11519 W Windrose Ave
- 11836 W Rosewood Dr
- 12901 N El Frio St
- 12026 W Aster Dr
- 12817 N El Frio St Unit 2
- 12628 N Main St
- 13638 N Newcastle Dr
- 12024 W Rosewood Dr
- 12924 N Primrose St
- 12828 N 113th Ave Unit 8
- 13001 N 113th Ave Unit 5
- 12811 N Palm St
- 11610 W Columbine Dr
- 12847 N 113th Ave Unit 14
- 11350 W Tennessee Ave Unit 11350 w Tennessee Ave
- 11350 W Tennessee Ave Unit 23
- 12459 N Pablo St
