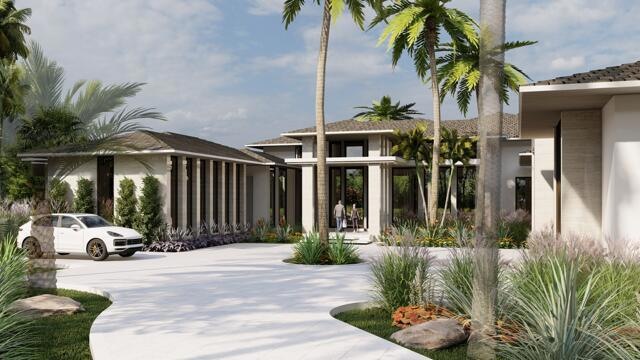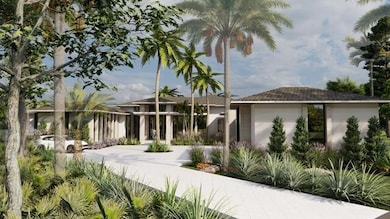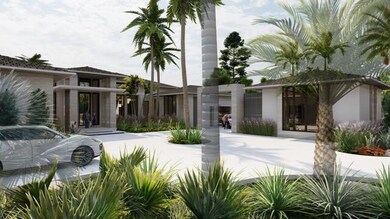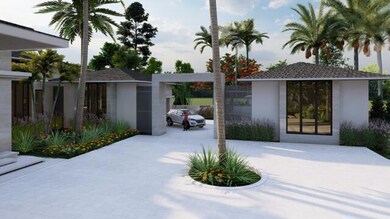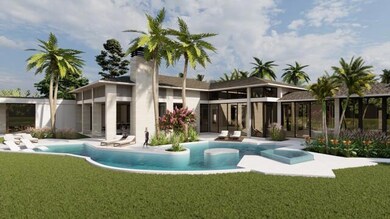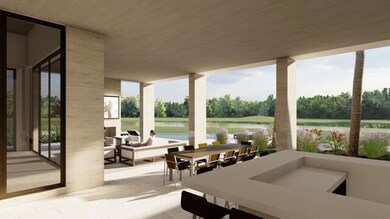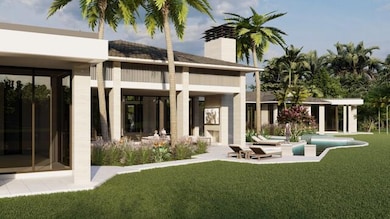13614 Rhone Cir Palm Beach Gardens, FL 33410
Frenchman's Creek NeighborhoodEstimated payment $99,916/month
Highlights
- Beach
- Golf Course Community
- Gated with Attendant
- William T. Dwyer High School Rated A-
- Home fronts navigable water
- Home Theater
About This Home
Situated on a nearly one acre prime deep water lot with dock and the most breathtaking tranquil water views, this home will feature 8,144 sf of masterfully designed living area. Showcasing unparalleled design, this Frenchman's Creek gem designed by world renowned architect Randall Stofft with interior design by Jenny Ramsey Interiors and to be built by Le Chateau Custom Homes will be meticulously crafted with the finest of materials. Boasting a perfect one story floorplan for living and entertaining with expansive indoor and outdoor living including a large club/media room, his & her offices and gym (or 6th bedroom).
Listing Agent
Leibowitz Realty Group, LLC./PBG License #3002957 Listed on: 07/12/2024
Home Details
Home Type
- Single Family
Est. Annual Taxes
- $67,941
Year Built
- Built in 2025 | New Construction
Lot Details
- 0.71 Acre Lot
- Home fronts navigable water
- Sprinkler System
- Property is zoned PCD(ci
HOA Fees
- $1,838 Monthly HOA Fees
Parking
- 5 Car Attached Garage
Home Design
- Flat Roof Shape
- Tile Roof
- Concrete Roof
Interior Spaces
- 8,144 Sq Ft Home
- 1-Story Property
- Wet Bar
- Family Room
- Formal Dining Room
- Home Theater
- Den
- Recreation Room
- Wood Flooring
- Canal Views
- Laundry Room
Kitchen
- Breakfast Area or Nook
- Dishwasher
Bedrooms and Bathrooms
- 6 Bedrooms
- Separate Shower in Primary Bathroom
Outdoor Features
- Saltwater Pool
- Patio
Utilities
- Central Heating and Cooling System
- Co-Op Membership Included
- Cable TV Available
Listing and Financial Details
- Assessor Parcel Number 52434129090000220
Community Details
Overview
- Association fees include common areas, security
- Private Membership Available
- Frenchmans Creek Subdivision
Amenities
- Clubhouse
Recreation
- Beach
- Golf Course Community
- Tennis Courts
- Community Pool
- Putting Green
- Trails
Security
- Gated with Attendant
- Resident Manager or Management On Site
Map
Home Values in the Area
Average Home Value in this Area
Tax History
| Year | Tax Paid | Tax Assessment Tax Assessment Total Assessment is a certain percentage of the fair market value that is determined by local assessors to be the total taxable value of land and additions on the property. | Land | Improvement |
|---|---|---|---|---|
| 2024 | $70,930 | $3,358,269 | -- | -- |
| 2023 | $67,941 | $3,052,972 | $0 | $0 |
| 2022 | $61,723 | $2,775,429 | $0 | $0 |
| 2021 | $54,031 | $3,174,947 | $2,560,000 | $614,947 |
| 2020 | $45,454 | $2,293,743 | $1,800,000 | $493,743 |
| 2019 | $49,286 | $2,460,565 | $1,960,000 | $500,565 |
| 2018 | $45,933 | $2,350,194 | $2,080,996 | $269,198 |
| 2017 | $50,299 | $2,527,576 | $2,190,523 | $337,053 |
| 2016 | $48,384 | $2,344,452 | $0 | $0 |
| 2015 | $44,840 | $2,131,320 | $0 | $0 |
| 2014 | $44,666 | $2,087,031 | $0 | $0 |
Property History
| Date | Event | Price | Change | Sq Ft Price |
|---|---|---|---|---|
| 01/06/2025 01/06/25 | Pending | -- | -- | -- |
| 07/12/2024 07/12/24 | For Sale | $17,500,000 | -- | $2,149 / Sq Ft |
Purchase History
| Date | Type | Sale Price | Title Company |
|---|---|---|---|
| Warranty Deed | $6,000,000 | None Listed On Document | |
| Warranty Deed | $6,000,000 | None Listed On Document | |
| Warranty Deed | $9,500,000 | None Listed On Document | |
| Interfamily Deed Transfer | -- | Attorney |
Source: BeachesMLS
MLS Number: R11003893
APN: 52-43-41-29-09-000-0220
- 2927 Rhone Dr
- 2783 Rhone Dr
- 157 Oakwood Ln
- 13795 Le Bateau Ln
- 144 Oakwood Ln
- 2660 Hope Ln W
- 13391 William Myers Ct
- 3181 Miro Dr N
- 26 Princewood Ln
- 3161 Burgundy Dr N
- 96 Satinwood Ln
- 13475 William Myers Ct
- 2720 Donald Ross 512 Rd Unit 512
- 2720 Donald Ross Rd Unit 203
- 13840 Le Mans Way
- 14019 N Miller Dr
- 2700 Donald Ross Rd Unit 501
- 2700 Donald Ross Rd Unit 402
- 2415 Casas de Marbella Dr
- 2690 Mikasa Dr
