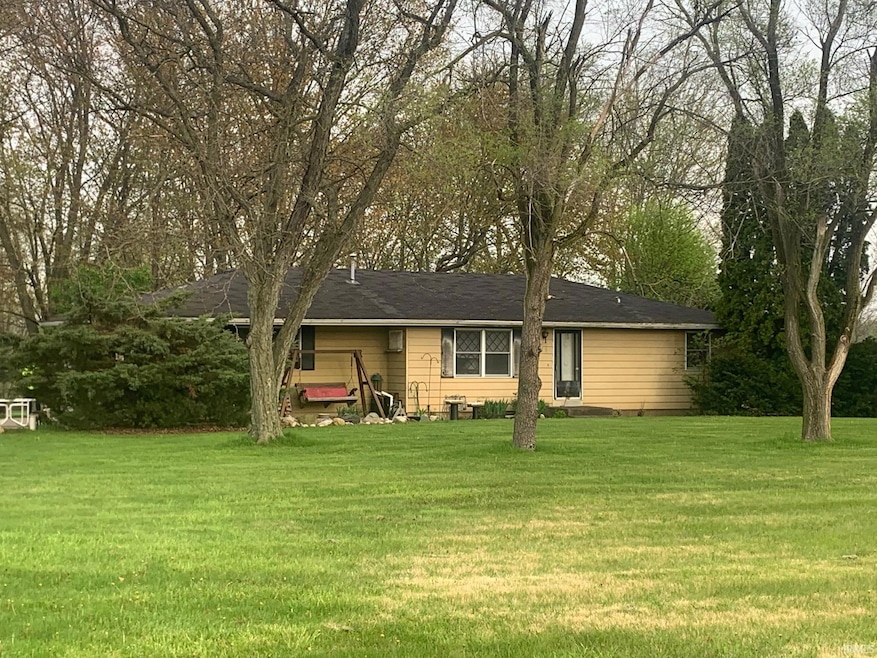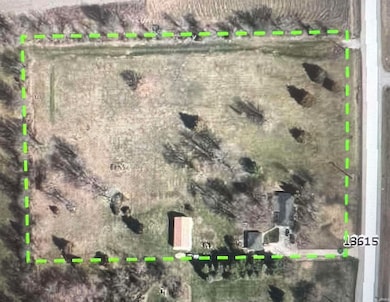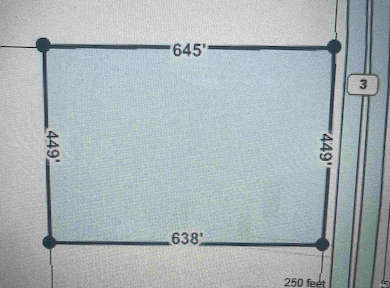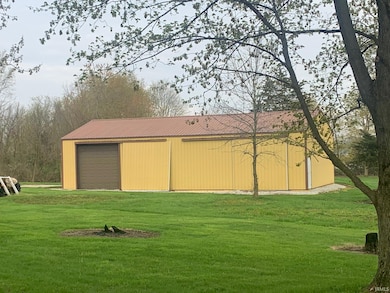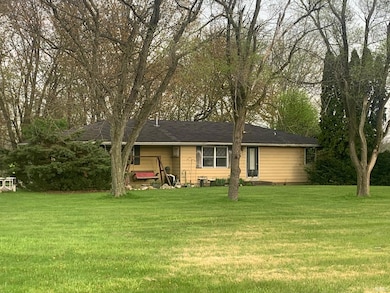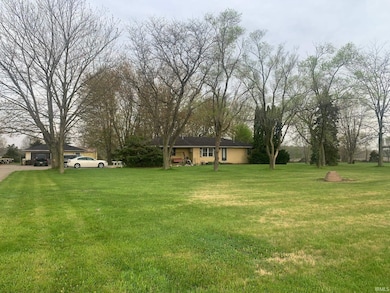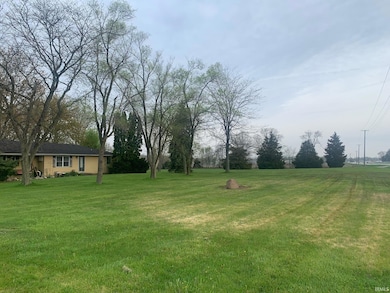13615 Lima Rd Fort Wayne, IN 46818
Estimated payment $6,861/month
Total Views
37,369
2
Beds
1.5
Baths
1,064
Sq Ft
$1,222
Price per Sq Ft
Highlights
- 2 Car Attached Garage
- 1-Story Property
- Lot Has A Rolling Slope
- Carroll Middle School Rated A-
About This Home
Located just north of Hathaway road on the west side of Lima rd. and Currently zoned A1... this home sits on 6.5 acres (+/-) with possible development potential and commercial potential. Also, listed as MLS# 202216622 (commercial listing)
Home Details
Home Type
- Single Family
Est. Annual Taxes
- $2,223
Year Built
- Built in 1972
Lot Details
- 6.57 Acre Lot
- Lot Dimensions are 450x650
- Lot Has A Rolling Slope
- Zoning described as A1
Parking
- 2 Car Attached Garage
Interior Spaces
- 1,064 Sq Ft Home
- 1-Story Property
- Crawl Space
Bedrooms and Bathrooms
- 2 Bedrooms
Schools
- Aspen Meadows Elementary School
- Carroll Middle School
- Carroll High School
Utilities
- Window Unit Cooling System
- Private Company Owned Well
- Well
- Private Sewer
Listing and Financial Details
- Assessor Parcel Number 02-02-19-400-008.000-057
Map
Create a Home Valuation Report for This Property
The Home Valuation Report is an in-depth analysis detailing your home's value as well as a comparison with similar homes in the area
Tax History
| Year | Tax Paid | Tax Assessment Tax Assessment Total Assessment is a certain percentage of the fair market value that is determined by local assessors to be the total taxable value of land and additions on the property. | Land | Improvement |
|---|---|---|---|---|
| 2025 | $2,044 | $294,800 | $143,600 | $151,200 |
| 2024 | $2,236 | $243,000 | $95,100 | $147,900 |
| 2022 | $2,090 | $230,600 | $95,400 | $135,200 |
| 2021 | $1,544 | $211,500 | $95,400 | $116,100 |
| 2020 | $1,595 | $200,500 | $95,400 | $105,100 |
| 2019 | $1,623 | $196,300 | $95,400 | $100,900 |
| 2018 | $1,626 | $186,600 | $87,000 | $99,600 |
| 2017 | $1,693 | $180,100 | $87,000 | $93,100 |
| 2016 | $1,721 | $176,200 | $87,000 | $89,200 |
| 2014 | $1,821 | $166,400 | $87,000 | $79,400 |
| 2013 | $1,937 | $168,200 | $87,000 | $81,200 |
Source: Public Records
Property History
| Date | Event | Price | List to Sale | Price per Sq Ft |
|---|---|---|---|---|
| 10/01/2025 10/01/25 | For Sale | $1,299,900 | 0.0% | $1,222 / Sq Ft |
| 10/01/2025 10/01/25 | Price Changed | $1,299,900 | +35.4% | $1,222 / Sq Ft |
| 10/01/2025 10/01/25 | Off Market | $959,900 | -- | -- |
| 02/18/2025 02/18/25 | For Sale | $959,900 | -- | $902 / Sq Ft |
Source: Indiana Regional MLS
Purchase History
| Date | Type | Sale Price | Title Company |
|---|---|---|---|
| Quit Claim Deed | -- | Beers Mallers Llp | |
| Deed | -- | Beers Mallers Llp | |
| Interfamily Deed Transfer | -- | -- |
Source: Public Records
Source: Indiana Regional MLS
MLS Number: 202505120
APN: 02-02-19-400-008.000-057
Nearby Homes
- 13853 Diavik Place
- 12700 N 3
- 13904 Diavik Place
- 14170 Escondida Cove
- 14198 Escondida Cove
- 1544 Cananea Way
- 13673 Copper Strike Pass
- 13710 Copper Strike Pass
- 13635 Copper Strike Pass
- 14516 Lima Rd
- 13221 Delano Cove
- 14343 Andina Trail
- 14175 Hughies Cove
- 1435 Breckenridge Pass
- 14283 Kidd Creek Crossover
- 14389 Andina Trail
- 14117 Hughies Cove
- 14120 Hughies Cove
- 14138 Hughies Cove
- 14146 Hughies Cove
- 14520 Cerro Verde Run
- 1646 Teniente Ct
- 1630 Teniente Ct
- 14784 Gul St
- 15058 Verity Pkwy
- 15110 Tally Ho Dr
- 12224 Jacobas Place
- 15077 Verity Pkwy
- 3115 Carroll Rd
- 12607 Stoneboro Ct
- 11033 Lima Rd
- 3205 Water Wheel Run
- 10824 Millstone Dr
- 16420 Willow Ridge Trail
- 660 Bonterra Blvd
- 2131 Sweet Breeze Way
- 10230 Avalon Way
- 10521 Bethel Rd
- 401 Augusta Way
- 10512 Brandywine Dr
Your Personal Tour Guide
Ask me questions while you tour the home.
