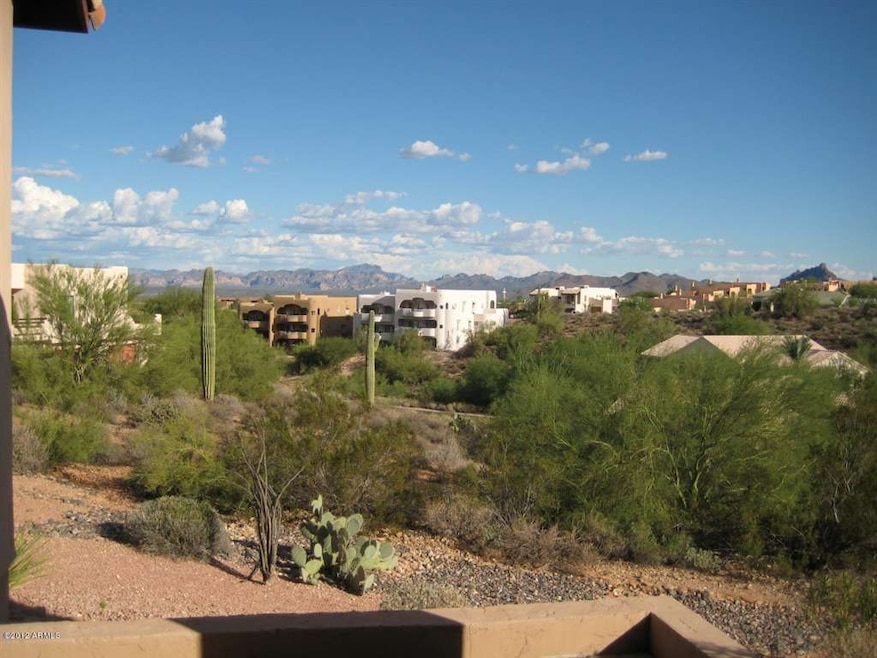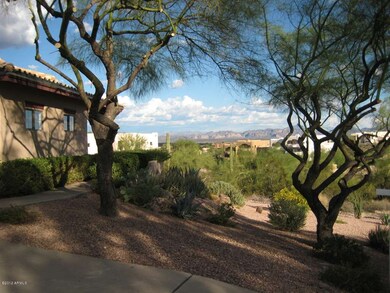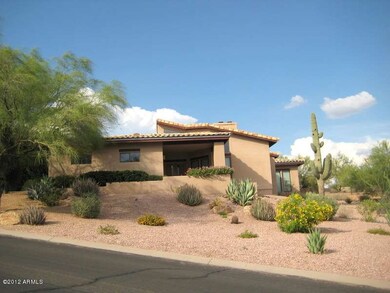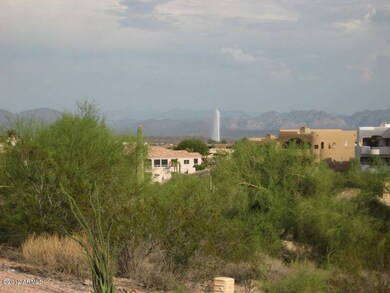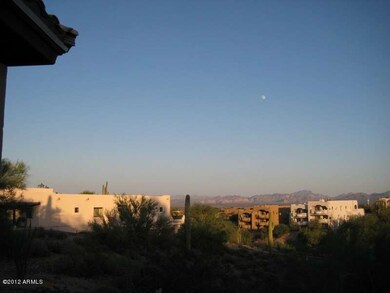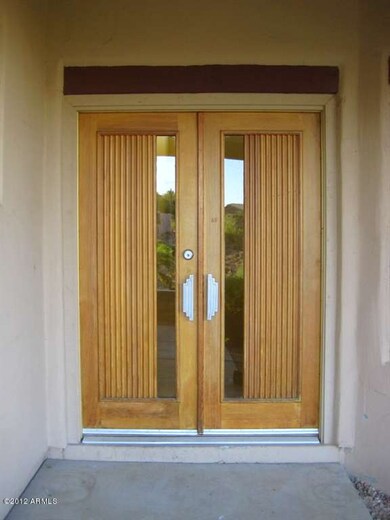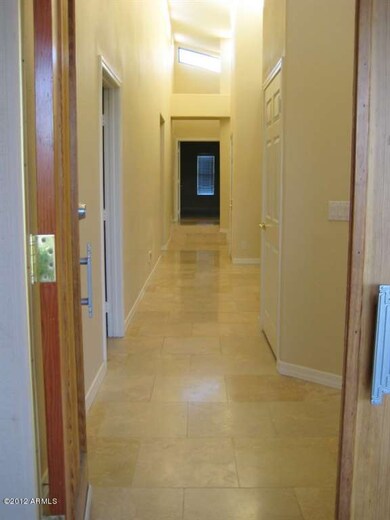
13615 N Bittersweet Way Fountain Hills, AZ 85268
About This Home
As of February 2022Panoramic mountain views from remodeled, custom built home. Private .5 acre lot with ample space to add negative edge pool completing the resort feel of this home. Fabulous spacious kitchen / great room floor plan with granite slab counters, custom cabintry, SS appliances, breakfast bar, and dining with french doors to private brick paver patio. Baths feature granite slab counters, custom tile work and cabintry. Ledge stone accented fireplaces in great room and flex rm. Newer AC units (2), roof, dishwasher, patio cover and brick paver patios. Easy half mile walk to the Town Center shops and restaurants. View the Fountain from front patio and yard, or go visit the park with walking paths, picnic areas, and neighborhood restaurants. Come join the FH way of life.
Last Agent to Sell the Property
Kathy Trudeau
AZ Brokerage Holdings, LLC License #SA525180000 Listed on: 09/06/2012

Last Buyer's Agent
Non-MLS Agent
Non-MLS Office
Home Details
Home Type
Single Family
Est. Annual Taxes
$1,859
Year Built
1988
Lot Details
0
Parking
2
Listing Details
- Cross Street: SHEA BLVD & FOUNTAIN HILLS BLVD
- Legal Info Range: 6E
- Property Type: Residential
- HOA #2: N
- Association Fees Land Lease Fee: N
- Recreation Center Fee: N
- Basement: N
- Updated Partial or Full Bathrooms: Full
- Bathrooms Year Updated: 2010
- Updated Floors: Full
- Items Updated Floor Yr Updated: 2010
- Updated Heating or Cooling Units: Full
- Items Updated Ht Cool Yr Updated: 2010
- Updated Kitchen: Full
- Items Updated Kitchen Yr Updated: 2010
- Parking Spaces Slab Parking Spaces: 2.0
- Parking Spaces Total Covered Spaces: 2.0
- Year Built: 1988
- Tax Year: 2011
- Directions: N to Palisades. W to N Mountainside Dr. N to Lost Hills. W to Primrose. N to Bittersweet. W to home on right. Mapquest http://mapq.st/Qg9rDz or Shea/Palisades- N to N Mountainside Dr & follow abov
- Property Sub Type: Single Family - Detached
- Lot Size Acres: 0.51
- Subdivision Name: Fountain Hills
- Architectural Style: Contemporary, Santa Barbara/Tuscan
- Efficiency: Multi-Zones
- ResoBuildingAreaSource: Assessor
- Dining Area:Breakfast Bar: Yes
- Cooling:Ceiling Fan(s): Yes
- Technology:Cable TV Avail: Yes
- Technology:High Speed Internet Available: Yes
- Special Features: None
Interior Features
- Basement: None
- Flooring: Carpet, Stone
- Spa Features: None
- Possible Bedrooms: 3
- Total Bedrooms: 3
- Fireplace Features: 2 Fireplace, Two Way Fireplace
- Fireplace: Yes
- Interior Amenities: Master Downstairs, Walk-In Closet(s), Breakfast Bar, 9+ Flat Ceilings, Kitchen Island, Pantry, Double Vanity, Full Bth Master Bdrm, High Speed Internet, Granite Counters
- Living Area: 2901.0
- Stories: 1
- Kitchen Features:Dishwasher2: Yes
- Kitchen Features:Built-in Microwave: Yes
- Kitchen Features:Granite Countertops: Yes
- Kitchen Features:Kitchen Island: Yes
- Master Bathroom:Double Sinks: Yes
- Community Features:BikingWalking Path: Yes
- Kitchen Features:Refrigerator2: Yes
- Kitchen Features Pantry: Yes
- Other Rooms:Great Room: Yes
- Fireplace:_two_ Fireplace: Yes
- Kitchen Features:Wall Oven(s): Yes
- Kitchen Features:Cook Top Elec: Yes
- Kitchen Features:Multiple Ovens: Yes
- Fireplace:Two Way Fireplace: Yes
Exterior Features
- Fencing: None
- Exterior Features: Covered Patio(s), Patio
- Lot Features: Sprinklers In Front, Desert Back, Desert Front, Auto Timer H2O Front
- Pool Features: None
- View: City Lights, Mountain(s)
- Disclosures: Agency Discl Req, Seller Discl Avail
- Construction Type: Painted, Stucco, Frame - Wood
- Roof: Tile
- Construction:Frame - Wood: Yes
- Exterior Features:Covered Patio(s): Yes
- Exterior Features:Patio: Yes
Garage/Parking
- Total Covered Spaces: 2.0
- Parking Features: Electric Door Opener, Side Vehicle Entry
- Attached Garage: No
- Garage Spaces: 2.0
- Open Parking Spaces: 2.0
- Parking Features:Electric Door Opener: Yes
- Parking Features:Side Vehicle Entry: Yes
Utilities
- Cooling: Refrigeration, Ceiling Fan(s)
- Heating: Electric
- Laundry Features: Inside, Wshr/Dry HookUp Only
- Water Source: City Water
- Heating:Electric: Yes
Condo/Co-op/Association
- Community Features: Biking/Walking Path
- Amenities: None
- Association: No
Association/Amenities
- Association Fees:HOA YN2: N
- Association Fees:PAD Fee YN2: N
- Association Fees:Cap ImprovementImpact Fee _percent_: $
- Association Fee Incl:No Fees: Yes
Schools
- Elementary School: Fountain Hills High School
- High School: Fountain Hills High School
- Middle Or Junior School: Fountain Hills Middle School
Lot Info
- Land Lease: No
- Lot Size Sq Ft: 22207.0
- Parcel #: 176-16-860
- ResoLotSizeUnits: SquareFeet
Building Info
- Builder Name: RL Womack
Tax Info
- Tax Annual Amount: 2146.0
- Tax Book Number: 176.00
- Tax Lot: 13
- Tax Map Number: 16.00
Ownership History
Purchase Details
Home Financials for this Owner
Home Financials are based on the most recent Mortgage that was taken out on this home.Purchase Details
Home Financials for this Owner
Home Financials are based on the most recent Mortgage that was taken out on this home.Purchase Details
Purchase Details
Purchase Details
Purchase Details
Home Financials for this Owner
Home Financials are based on the most recent Mortgage that was taken out on this home.Purchase Details
Home Financials for this Owner
Home Financials are based on the most recent Mortgage that was taken out on this home.Similar Homes in Fountain Hills, AZ
Home Values in the Area
Average Home Value in this Area
Purchase History
| Date | Type | Sale Price | Title Company |
|---|---|---|---|
| Warranty Deed | $872,022 | Chicago Title | |
| Warranty Deed | $430,000 | Equity Title Agency Inc | |
| Quit Claim Deed | -- | None Available | |
| Quit Claim Deed | -- | None Available | |
| Warranty Deed | $550,000 | Equity Title Agency Inc | |
| Warranty Deed | $396,000 | Capital Title Agency Inc | |
| Interfamily Deed Transfer | -- | Capital Title Agency Inc |
Mortgage History
| Date | Status | Loan Amount | Loan Type |
|---|---|---|---|
| Open | $200,000 | Credit Line Revolving | |
| Open | $472,000 | New Conventional | |
| Previous Owner | $344,000 | New Conventional | |
| Previous Owner | $316,800 | Purchase Money Mortgage |
Property History
| Date | Event | Price | Change | Sq Ft Price |
|---|---|---|---|---|
| 02/28/2022 02/28/22 | Sold | $872,022 | -0.3% | $301 / Sq Ft |
| 01/25/2022 01/25/22 | Pending | -- | -- | -- |
| 01/14/2022 01/14/22 | For Sale | $875,000 | 0.0% | $302 / Sq Ft |
| 01/14/2022 01/14/22 | Price Changed | $875,000 | +3.1% | $302 / Sq Ft |
| 12/30/2021 12/30/21 | Pending | -- | -- | -- |
| 12/16/2021 12/16/21 | For Sale | $849,000 | +97.4% | $293 / Sq Ft |
| 12/20/2012 12/20/12 | Sold | $430,000 | -10.0% | $148 / Sq Ft |
| 12/03/2012 12/03/12 | Price Changed | $478,000 | 0.0% | $165 / Sq Ft |
| 10/09/2012 10/09/12 | Pending | -- | -- | -- |
| 10/01/2012 10/01/12 | Price Changed | $478,000 | -4.2% | $165 / Sq Ft |
| 09/06/2012 09/06/12 | For Sale | $499,000 | -- | $172 / Sq Ft |
Tax History Compared to Growth
Tax History
| Year | Tax Paid | Tax Assessment Tax Assessment Total Assessment is a certain percentage of the fair market value that is determined by local assessors to be the total taxable value of land and additions on the property. | Land | Improvement |
|---|---|---|---|---|
| 2025 | $1,859 | $37,155 | -- | -- |
| 2024 | $2,431 | $35,386 | -- | -- |
| 2023 | $2,431 | $60,360 | $12,070 | $48,290 |
| 2022 | $2,369 | $47,200 | $9,440 | $37,760 |
| 2021 | $3,003 | $44,360 | $8,870 | $35,490 |
| 2020 | $2,947 | $42,480 | $8,490 | $33,990 |
| 2019 | $2,999 | $40,480 | $8,090 | $32,390 |
| 2018 | $2,987 | $39,310 | $7,860 | $31,450 |
| 2017 | $2,875 | $38,460 | $7,690 | $30,770 |
| 2016 | $2,533 | $38,470 | $7,690 | $30,780 |
| 2015 | $2,633 | $35,950 | $7,190 | $28,760 |
Agents Affiliated with this Home
-
J
Seller's Agent in 2022
Justin Bemis
RE/MAX
-
J
Seller Co-Listing Agent in 2022
Justin Bemis Real Estate Team
RE/MAX
-
D
Buyer's Agent in 2022
Default ZNonMLS Member
zDefault NonMLS Member Office
-
K
Seller's Agent in 2012
Kathy Trudeau
Realty Executives
-
N
Buyer's Agent in 2012
Non-MLS Agent
Non-MLS Office
Map
Source: Arizona Regional Multiple Listing Service (ARMLS)
MLS Number: 4814689
APN: 176-16-860
- 15857 E Ponderosa Dr
- 15859 E Tumbleweed Dr
- 15834 E Sunflower Dr Unit 2
- 15834 E Sunflower Dr Unit 1
- 15865 E Lost Hills Dr
- 16073 E Ponderosa Dr
- 15783 E Primrose Dr
- 13227 N Mimosa Dr Unit 107
- 15943 E El Lago Blvd
- 13700 N Fountain Hills Blvd Unit 315
- 13700 N Fountain Hills Blvd Unit 135
- 13700 N Fountain Hills Blvd Unit 159
- 13700 N Fountain Hills Blvd Unit 222
- 13700 N Fountain Hills Blvd Unit 327
- 13700 N Fountain Hills Blvd Unit 365
- 16009 E Lantana Ln Unit 29
- 15602 E Cavern Dr Unit 31
- 12852 N Mountainside Dr Unit 2
- 13827 N Wendover Dr
- 16233 E Rosetta Dr Unit 47
