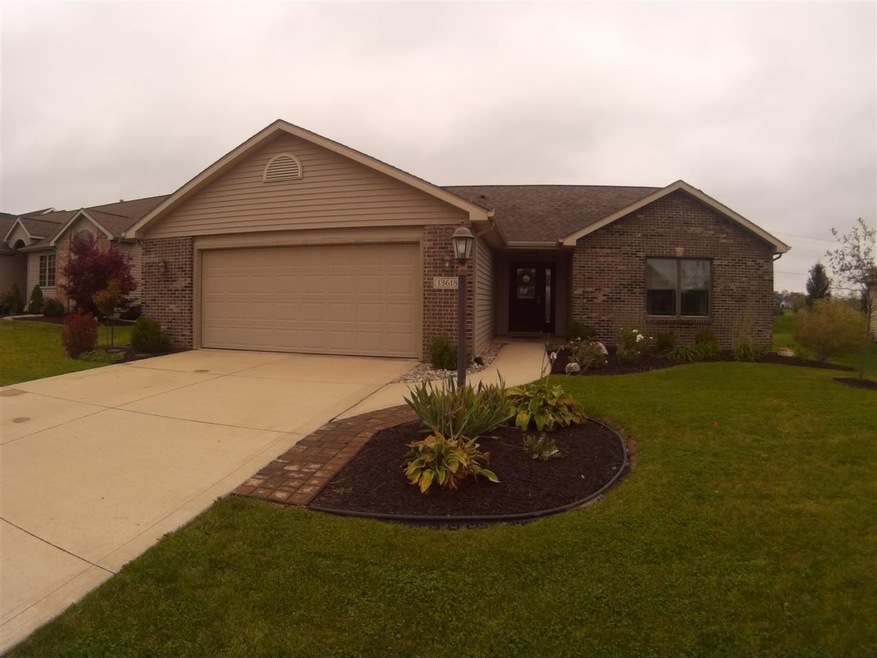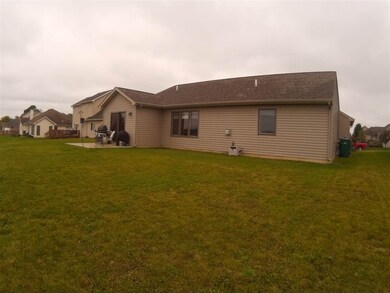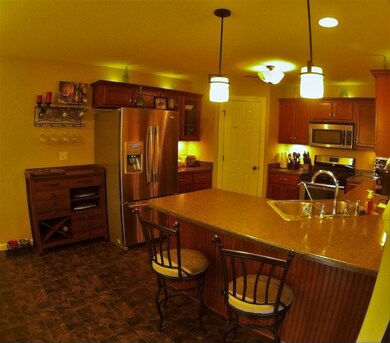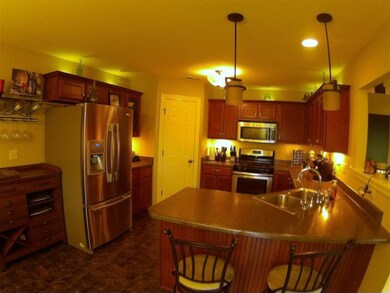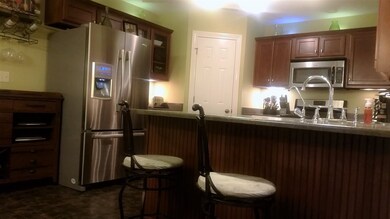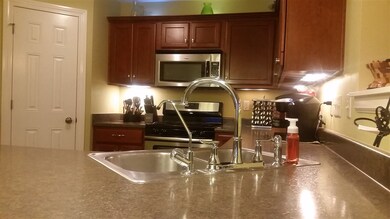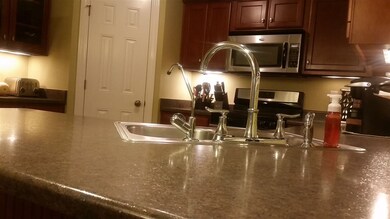
13618 Falcon Ridge Cove Fort Wayne, IN 46845
Highlights
- Primary Bedroom Suite
- Clubhouse
- Cathedral Ceiling
- Oak View Elementary School Rated A-
- Ranch Style House
- Community Pool
About This Home
As of January 2020An AMAZINGly wonderful 3-bed, 2-bath custom built ranch by Granite Ridge Builders in 2009 located in desirable Falcon Creek! YES, it's in the Carroll school district! This home has a gorgeous corner placed stone front, gas-log fireplace in the Great Room, a gernerous sized Master Suite which also has a walk-in closet with wood shelving! APPLIANCES STAY: Refrigerator, oven, microwave & dishwasher. LOTS of storage in the corner walk-in pantry. Kitchen also has an open feel and a peninsula with a same-height breakfast bar so entertaining is a joy. This home is better than new and still carries the manufacturers warrantys with the furnace, a/c, water heater and roof as the they are just 7 years old!
Last Buyer's Agent
Ashley Holley
CENTURY 21 Bradley Realty, Inc
Home Details
Home Type
- Single Family
Est. Annual Taxes
- $1,243
Year Built
- Built in 2009
Lot Details
- 10,454 Sq Ft Lot
- Lot Dimensions are 74x145x69x139
- Landscaped
- Level Lot
Parking
- 2 Car Attached Garage
- Garage Door Opener
- Driveway
Home Design
- Ranch Style House
- Brick Exterior Construction
- Shingle Roof
- Vinyl Construction Material
Interior Spaces
- Cathedral Ceiling
- Ceiling Fan
- ENERGY STAR Qualified Windows
- Insulated Doors
- Entrance Foyer
- Living Room with Fireplace
- Fire and Smoke Detector
Kitchen
- Breakfast Bar
- Walk-In Pantry
- Built-In or Custom Kitchen Cabinets
- Disposal
Flooring
- Carpet
- Laminate
- Vinyl
Bedrooms and Bathrooms
- 3 Bedrooms
- Primary Bedroom Suite
- Split Bedroom Floorplan
- Walk-In Closet
- 2 Full Bathrooms
- Double Vanity
Laundry
- Laundry on main level
- Gas Dryer Hookup
Attic
- Storage In Attic
- Pull Down Stairs to Attic
Location
- Suburban Location
Utilities
- Forced Air Heating and Cooling System
- High-Efficiency Furnace
- Heating System Uses Gas
Listing and Financial Details
- Assessor Parcel Number 02-02-22-481-033.000-057
Community Details
Amenities
- Clubhouse
Recreation
- Community Pool
Ownership History
Purchase Details
Home Financials for this Owner
Home Financials are based on the most recent Mortgage that was taken out on this home.Purchase Details
Purchase Details
Home Financials for this Owner
Home Financials are based on the most recent Mortgage that was taken out on this home.Purchase Details
Similar Homes in Fort Wayne, IN
Home Values in the Area
Average Home Value in this Area
Purchase History
| Date | Type | Sale Price | Title Company |
|---|---|---|---|
| Warranty Deed | -- | Metropolitan Title Of Indian | |
| Interfamily Deed Transfer | -- | None Available | |
| Corporate Deed | -- | Titan Title Services Llc | |
| Warranty Deed | -- | Titan Title Services Llc |
Mortgage History
| Date | Status | Loan Amount | Loan Type |
|---|---|---|---|
| Open | $184,063 | New Conventional | |
| Closed | $50,000 | Future Advance Clause Open End Mortgage | |
| Previous Owner | $145,319 | FHA | |
| Previous Owner | $114,800 | Purchase Money Mortgage |
Property History
| Date | Event | Price | Change | Sq Ft Price |
|---|---|---|---|---|
| 01/17/2020 01/17/20 | Sold | $193,750 | -3.1% | $128 / Sq Ft |
| 12/11/2019 12/11/19 | Pending | -- | -- | -- |
| 11/26/2019 11/26/19 | For Sale | $200,000 | +22.8% | $133 / Sq Ft |
| 11/29/2016 11/29/16 | Sold | $162,900 | 0.0% | $109 / Sq Ft |
| 11/01/2016 11/01/16 | Pending | -- | -- | -- |
| 10/26/2016 10/26/16 | For Sale | $162,900 | -- | $109 / Sq Ft |
Tax History Compared to Growth
Tax History
| Year | Tax Paid | Tax Assessment Tax Assessment Total Assessment is a certain percentage of the fair market value that is determined by local assessors to be the total taxable value of land and additions on the property. | Land | Improvement |
|---|---|---|---|---|
| 2024 | $1,861 | $260,500 | $31,300 | $229,200 |
| 2022 | $1,479 | $213,300 | $31,300 | $182,000 |
| 2021 | $1,439 | $197,800 | $31,300 | $166,500 |
| 2020 | $1,313 | $180,000 | $31,300 | $148,700 |
| 2019 | $1,354 | $175,100 | $31,300 | $143,800 |
| 2018 | $1,300 | $167,600 | $31,300 | $136,300 |
| 2017 | $1,226 | $154,600 | $31,300 | $123,300 |
| 2016 | $1,199 | $153,500 | $31,300 | $122,200 |
| 2014 | $1,243 | $147,600 | $31,300 | $116,300 |
| 2013 | $1,224 | $139,900 | $31,300 | $108,600 |
Agents Affiliated with this Home
-
Katie Brown

Seller's Agent in 2020
Katie Brown
Mike Thomas Assoc., Inc
(260) 437-5025
153 Total Sales
-
Sharon White

Buyer's Agent in 2020
Sharon White
Premier Inc., REALTORS
(260) 637-4477
58 Total Sales
-
Jeff Holtsclaw

Seller's Agent in 2016
Jeff Holtsclaw
CENTURY 21 Bradley Realty, Inc
(260) 705-9854
193 Total Sales
-
A
Buyer's Agent in 2016
Ashley Holley
CENTURY 21 Bradley Realty, Inc
Map
Source: Indiana Regional MLS
MLS Number: 201649243
APN: 02-02-22-481-033.000-057
- 2005 Millennium Crossing
- 2016 Millennium Crossing
- 1933 Millennium Crossing
- 14833 Auburn Rd
- 2696 Maraquita Ct
- 1606 Millennium Crossing
- 2839 Costa Place
- 1511 Millennium Crossing
- 2877 Leon Cove
- 3030 Leon Cove
- 2950 Leon Cove
- 1606 Spenser Cove
- 1224 Breaker Bay
- 12720 Cavendish Ct
- 1440 Magnolia Run Pkwy
- 1106 Brandon Way
- 12323 Harbour Pointe
- 1321 Willowind Trail
- 3330 Hursh Rd
- 642 Barnsley Cove
