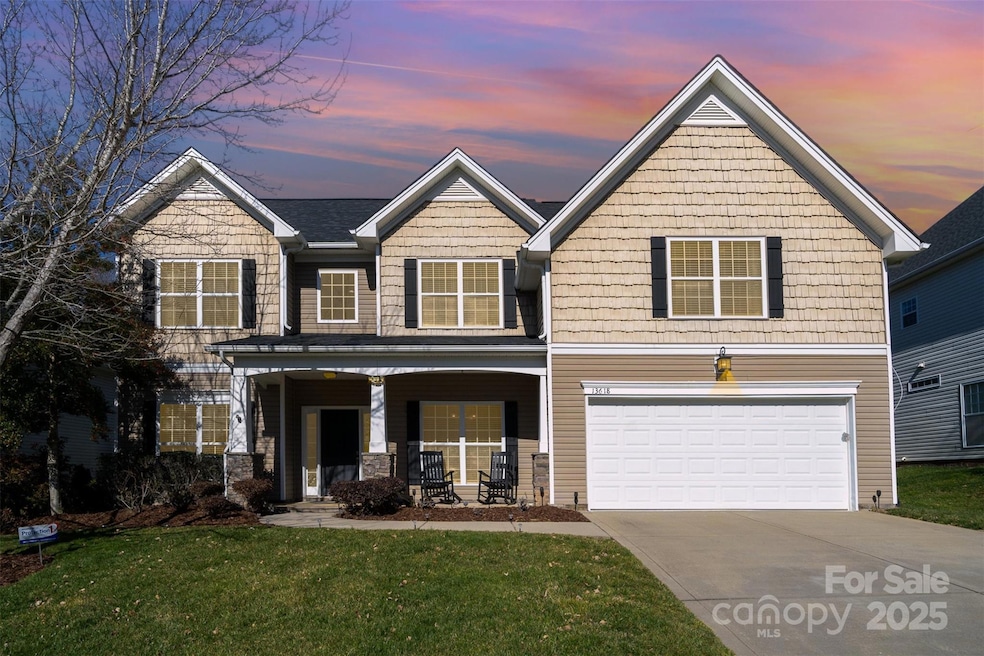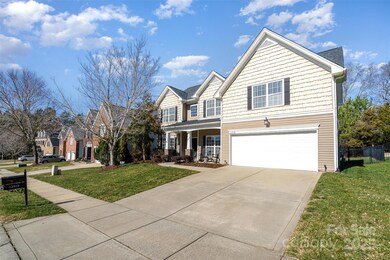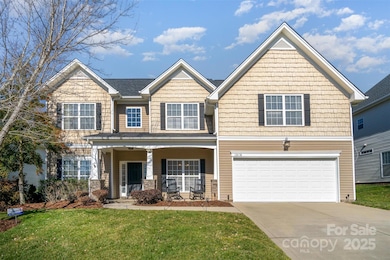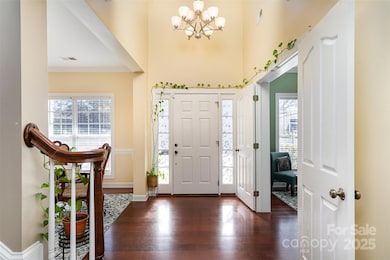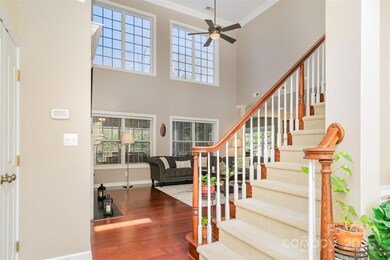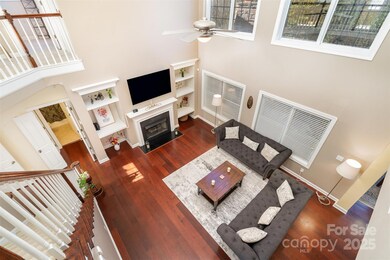
13618 Pacific Echo Dr Charlotte, NC 28277
Ballantyne NeighborhoodHighlights
- Clubhouse
- Community Pool
- 2 Car Attached Garage
- Elon Park Elementary Rated A-
- Tennis Courts
- Forced Air Heating and Cooling System
About This Home
As of March 2025Welcome home to this stunning 5-bed, 3-bath gem in the highly sought-after Providence Pointe! The elegant kitchen features granite countertops, 42" cabinets, a large pantry, and a center island, flowing effortlessly into the spacious family room and sunroom. Relax in the screened porch with a fireplace or retreat to the main-level guest suite and office. The expansive primary suite is a true sanctuary, featuring a custom walk-in closet with shelving. Additional highlights include a central vacuum system, epoxy-coated garage floor, and a fenced backyard with mature trees for privacy and an irrigation system. Roof replaced in 2022. Enjoy top-notch community amenities, including a pool and clubhouse!
Last Agent to Sell the Property
Keller Williams South Park Brokerage Email: mdebarr@kw.com License #338097 Listed on: 02/06/2025

Home Details
Home Type
- Single Family
Est. Annual Taxes
- $4,974
Year Built
- Built in 2005
Lot Details
- Fenced
- Property is zoned R-5(CD)
HOA Fees
- $68 Monthly HOA Fees
Parking
- 2 Car Attached Garage
- Front Facing Garage
- Driveway
Home Design
- Slab Foundation
- Stone Siding
- Vinyl Siding
Interior Spaces
- 2-Story Property
- Great Room with Fireplace
- Electric Dryer Hookup
Kitchen
- Electric Oven
- Electric Range
- Dishwasher
- Disposal
Bedrooms and Bathrooms
- 3 Full Bathrooms
Schools
- Elon Park Elementary School
- Community House Middle School
- Ardrey Kell High School
Utilities
- Forced Air Heating and Cooling System
- Vented Exhaust Fan
- Heating System Uses Natural Gas
- Gas Water Heater
Listing and Financial Details
- Assessor Parcel Number 223-037-65
Community Details
Overview
- First Services Residential Association
- Providence Pointe Subdivision
- Mandatory home owners association
Amenities
- Clubhouse
Recreation
- Tennis Courts
- Recreation Facilities
- Community Playground
- Community Pool
Ownership History
Purchase Details
Home Financials for this Owner
Home Financials are based on the most recent Mortgage that was taken out on this home.Purchase Details
Home Financials for this Owner
Home Financials are based on the most recent Mortgage that was taken out on this home.Purchase Details
Home Financials for this Owner
Home Financials are based on the most recent Mortgage that was taken out on this home.Purchase Details
Home Financials for this Owner
Home Financials are based on the most recent Mortgage that was taken out on this home.Purchase Details
Purchase Details
Home Financials for this Owner
Home Financials are based on the most recent Mortgage that was taken out on this home.Similar Homes in Charlotte, NC
Home Values in the Area
Average Home Value in this Area
Purchase History
| Date | Type | Sale Price | Title Company |
|---|---|---|---|
| Warranty Deed | $760,000 | None Listed On Document | |
| Warranty Deed | $439,000 | None Available | |
| Warranty Deed | $337,000 | None Available | |
| Warranty Deed | $325,000 | None Available | |
| Warranty Deed | $380,000 | None Available | |
| Warranty Deed | $338,000 | None Available |
Mortgage History
| Date | Status | Loan Amount | Loan Type |
|---|---|---|---|
| Previous Owner | $414,000 | New Conventional | |
| Previous Owner | $417,050 | New Conventional | |
| Previous Owner | $326,400 | New Conventional | |
| Previous Owner | $50,000 | Credit Line Revolving | |
| Previous Owner | $256,000 | New Conventional | |
| Previous Owner | $269,600 | New Conventional | |
| Previous Owner | $331,200 | Unknown | |
| Previous Owner | $325,000 | Purchase Money Mortgage | |
| Previous Owner | $343,000 | Fannie Mae Freddie Mac |
Property History
| Date | Event | Price | Change | Sq Ft Price |
|---|---|---|---|---|
| 03/14/2025 03/14/25 | Sold | $760,000 | -3.7% | $250 / Sq Ft |
| 02/28/2025 02/28/25 | Pending | -- | -- | -- |
| 02/06/2025 02/06/25 | For Sale | $789,500 | +79.8% | $260 / Sq Ft |
| 11/22/2019 11/22/19 | Sold | $439,000 | 0.0% | $145 / Sq Ft |
| 10/14/2019 10/14/19 | Pending | -- | -- | -- |
| 10/11/2019 10/11/19 | For Sale | $439,000 | -- | $145 / Sq Ft |
Tax History Compared to Growth
Tax History
| Year | Tax Paid | Tax Assessment Tax Assessment Total Assessment is a certain percentage of the fair market value that is determined by local assessors to be the total taxable value of land and additions on the property. | Land | Improvement |
|---|---|---|---|---|
| 2023 | $4,974 | $636,600 | $120,000 | $516,600 |
| 2022 | $3,988 | $400,300 | $90,000 | $310,300 |
| 2021 | $3,977 | $400,300 | $90,000 | $310,300 |
| 2020 | $3,970 | $401,700 | $90,000 | $311,700 |
| 2019 | $3,968 | $401,700 | $90,000 | $311,700 |
| 2018 | $4,164 | $311,800 | $65,000 | $246,800 |
| 2017 | $4,099 | $311,800 | $65,000 | $246,800 |
| 2016 | $4,089 | $311,800 | $65,000 | $246,800 |
| 2015 | $4,078 | $311,800 | $65,000 | $246,800 |
| 2014 | $4,067 | $311,800 | $65,000 | $246,800 |
Agents Affiliated with this Home
-
M
Seller's Agent in 2025
Melissa DeBarr
Keller Williams South Park
-
I
Buyer's Agent in 2025
Irma Frockt
Southern Homes of the Carolinas, Inc
-
T
Seller's Agent in 2019
Tommy Williams
The Agency - Charlotte
-
J
Buyer's Agent in 2019
Jennifer Boyd
Showcase Realty LLC
Map
Source: Canopy MLS (Canopy Realtor® Association)
MLS Number: 4217618
APN: 223-037-65
- 15247 Prescott Hill Ave
- 12508 Stirling Trace Ct
- 12416 Stirling Trace Ct
- 14801 Provence Ln
- 12315 Bluestem Ln
- 6858 Hunts Mesa Dr
- 12336 Tantallon Ct
- 8310 Sandstone Crest Ln
- 14643 Juventus St
- 2296 Idol Rock Dr
- 13930 Daltrey Ln
- 15209 Loire Valley St Unit 1A
- 12421 Fiorentina St
- 6907 Hunts Mesa Dr
- 10843 Caroline Acres Rd
- 11209 Lazio Ln Unit 1
- 8420 Golden Stone Ln
- 12341 McAllister Park Dr
- 15923 Prescott Hill Ave
- 15038 Jockeys Ridge Dr
