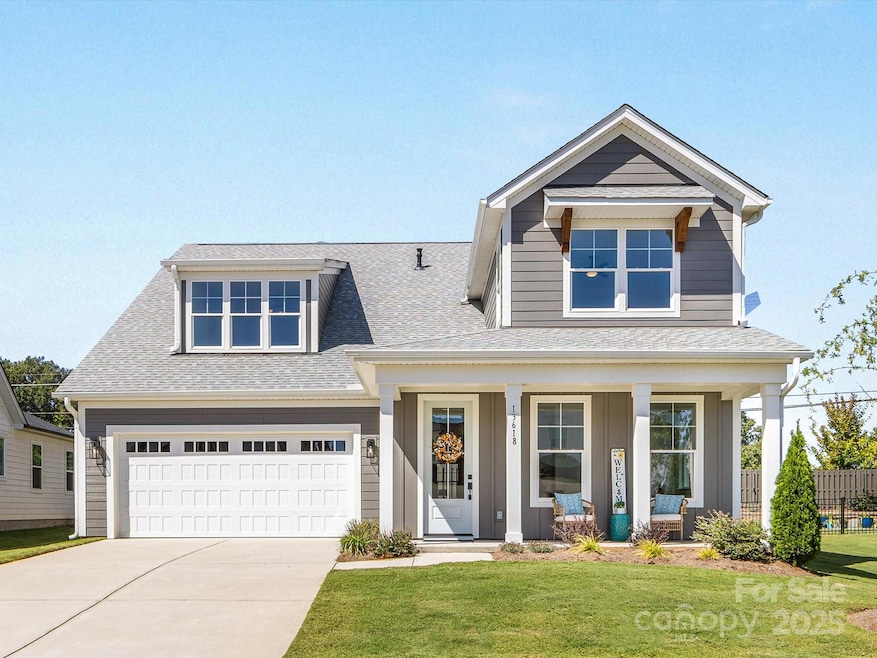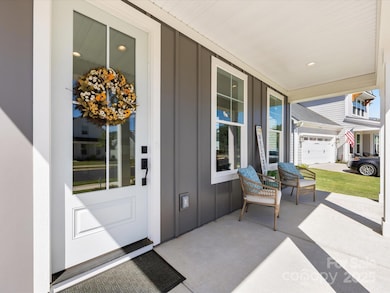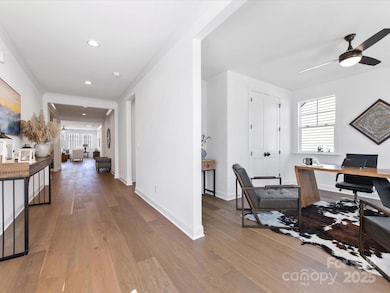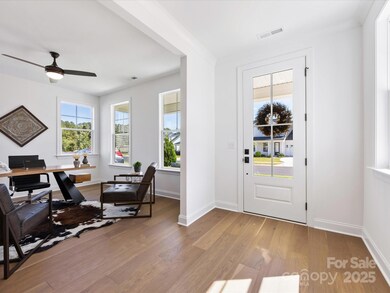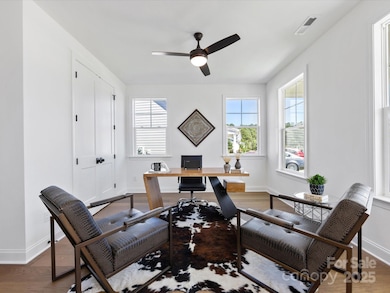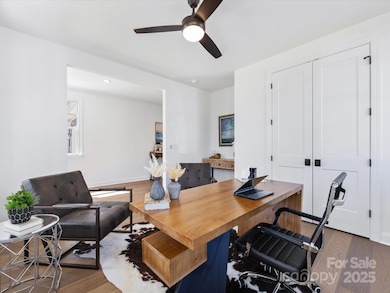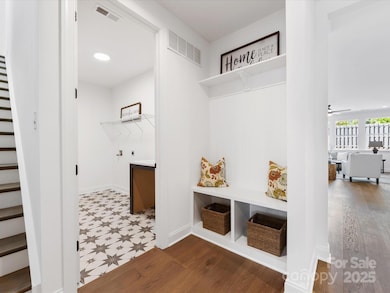13618 Tranquil Day Dr Matthews, NC 28105
Estimated payment $4,044/month
Highlights
- New Construction
- Freestanding Bathtub
- Mud Room
- Open Floorplan
- Transitional Architecture
- Covered Patio or Porch
About This Home
PRICED $20,000 BELOW APPRAISAL VALUE! New Luxury Build in prime Location of Phillips Village! Quick Commute to Uptown, Ballantyne, Waverly, Downtown Historic Matthews & I485. Main Level Boasts Primary Bed, 8' Doors, Guest Suite, 2 Full Bathrooms w Frameless Shower/Free Standing Tub, Champagne Bronze Fixtures & a Spacious Laundry Room. Open Floor Concept, European White Oak Flooring, Quartz Tops and Abundant Cabinetry. Gourmet Kitchen with Ample Counter Space is ideal for any Level of Chef. The Large Kitchen Island with Quartz Top offers a Beautiful Gathering Area when Entertaining Guests. Upper Level with Loft for Flex Space & Roomy Guest Suite w Full Bath. Lower Level Flex Space is ideal for Home Office or Sitting Room. Covered Rocking Chair Front Porch & Rear Patio are Perfect for Year Round Use. Inground Irrigation with Separate meter! Purser-Hulsey Park Community Garden is located across the Street from Phillips Village. Walk In Attic Space &Tankless Water Heater. ELIGIBLE FOR A RATE-BUY DOWN WITH PREFERRED LENDER! This Home is a Must-See!
Listing Agent
Helen Adams Realty Brokerage Email: bryant@BryantStadlerHomes.com License #258491 Listed on: 05/22/2025

Home Details
Home Type
- Single Family
Est. Annual Taxes
- $2,535
Year Built
- Built in 2025 | New Construction
Lot Details
- Level Lot
- Irrigation
- Property is zoned R-VS
HOA Fees
- $196 Monthly HOA Fees
Parking
- 2 Car Attached Garage
- Front Facing Garage
- 4 Open Parking Spaces
Home Design
- Transitional Architecture
- Slab Foundation
- Architectural Shingle Roof
Interior Spaces
- 1.5-Story Property
- Open Floorplan
- Ceiling Fan
- Insulated Windows
- Mud Room
- Storage
- Walk-In Attic
Kitchen
- Breakfast Bar
- Walk-In Pantry
- Electric Oven
- Gas Cooktop
- Range Hood
- Plumbed For Ice Maker
- Dishwasher
- Kitchen Island
- Disposal
Flooring
- Carpet
- Tile
- Vinyl
Bedrooms and Bathrooms
- Walk-In Closet
- 3 Full Bathrooms
- Freestanding Bathtub
Laundry
- Laundry Room
- Washer and Electric Dryer Hookup
Outdoor Features
- Covered Patio or Porch
Utilities
- Forced Air Heating and Cooling System
- Heating System Uses Natural Gas
- Tankless Water Heater
- Cable TV Available
Listing and Financial Details
- Assessor Parcel Number 215-111-47
Community Details
Overview
- Superior Association Mgmt Association, Phone Number (704) 875-7299
- Built by Evolution Premier Builders
- Phillips Village Subdivision
- Mandatory home owners association
Security
- Card or Code Access
Map
Home Values in the Area
Average Home Value in this Area
Tax History
| Year | Tax Paid | Tax Assessment Tax Assessment Total Assessment is a certain percentage of the fair market value that is determined by local assessors to be the total taxable value of land and additions on the property. | Land | Improvement |
|---|---|---|---|---|
| 2025 | $2,535 | $616,700 | $161,000 | $455,700 |
| 2024 | $2,535 | $338,200 | $161,000 | $177,200 |
| 2023 | $2,535 | $338,200 | $161,000 | $177,200 |
Property History
| Date | Event | Price | List to Sale | Price per Sq Ft | Prior Sale |
|---|---|---|---|---|---|
| 11/10/2025 11/10/25 | Price Changed | $690,000 | -1.4% | $218 / Sq Ft | |
| 10/20/2025 10/20/25 | Price Changed | $700,000 | -1.4% | $221 / Sq Ft | |
| 10/15/2025 10/15/25 | Price Changed | $710,000 | -0.7% | $224 / Sq Ft | |
| 10/07/2025 10/07/25 | Price Changed | $715,000 | 0.0% | $226 / Sq Ft | |
| 09/17/2025 09/17/25 | Price Changed | $714,900 | 0.0% | $226 / Sq Ft | |
| 07/30/2025 07/30/25 | Price Changed | $715,000 | -1.4% | $226 / Sq Ft | |
| 07/08/2025 07/08/25 | Price Changed | $725,000 | -1.4% | $229 / Sq Ft | |
| 06/25/2025 06/25/25 | Price Changed | $735,000 | -0.1% | $232 / Sq Ft | |
| 05/22/2025 05/22/25 | For Sale | $735,500 | +61.6% | $232 / Sq Ft | |
| 04/28/2025 04/28/25 | Sold | $455,000 | +13.8% | $151 / Sq Ft | View Prior Sale |
| 03/26/2025 03/26/25 | For Sale | $400,000 | 0.0% | $132 / Sq Ft | |
| 03/18/2025 03/18/25 | Pending | -- | -- | -- | |
| 03/10/2025 03/10/25 | For Sale | $400,000 | -- | $132 / Sq Ft |
Purchase History
| Date | Type | Sale Price | Title Company |
|---|---|---|---|
| Special Warranty Deed | $455,000 | Entra Title | |
| Trustee Deed | $526,000 | None Listed On Document | |
| Warranty Deed | $1,440,000 | -- |
Mortgage History
| Date | Status | Loan Amount | Loan Type |
|---|---|---|---|
| Open | $424,256 | Construction | |
| Previous Owner | $546,000 | No Value Available |
Source: Canopy MLS (Canopy Realtor® Association)
MLS Number: 4257479
APN: 215-111-47
- 13630 Tranquil Day Dr
- 13627 Tranquil Day Dr
- 13714 Tranquil Day Dr
- 1416 Marjorie Dr
- 2534 Gum Wood Ct
- 3065 Polo View Ln Unit 22B
- 3052 Polo View Ln
- 2033 Kimway Dr
- 2905 Polo View Ln
- 5025 Cherry Gum Ct Unit 47
- 5021 Cherry Gum Ct
- 2621 Heathershire Ln
- 3109 Winding Trail
- 5004 Cherry Gum Ct Unit 43
- 3108 Butler Hill Dr
- 3128 Butler Hill Dr
- 3132 Butler Hill Dr
- 3136 Butler Hill Dr
- 3144 Butler Hill Dr
- 1109 Reid Harkey Rd
- 13439 Phillips Rd
- 1710 Kimway Ct
- 901 Winter Wood Dr
- 10624 Parrish St Unit B6
- 10624 Parrish St Unit A1
- 10624 Parrish St Unit B1
- 10624 Parrish St
- 4010 Waiting St Unit B1
- 4010 Waiting St Unit C3
- 4010 Waiting St Unit A1
- 4010 Waiting St
- 3110 Doe River Way
- 3110 Doe River Way Unit Whitby
- 3110 Doe River Way Unit Rhodes
- 3110 Doe River Way Unit Rigby
- 12030 Riley Nicholes Way
- 14301 Hackamore Dr
- 4101 Glenloch Cir Unit B1
- 4101 Glenloch Cir Unit A3
- 4101 Glenloch Cir Unit A2
