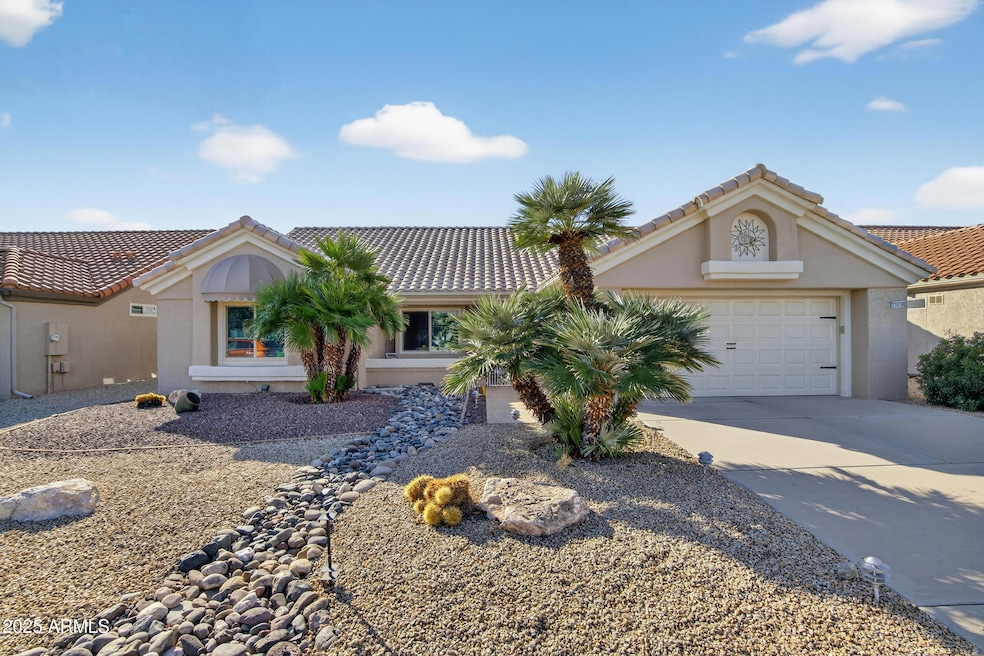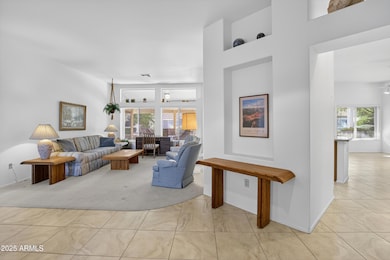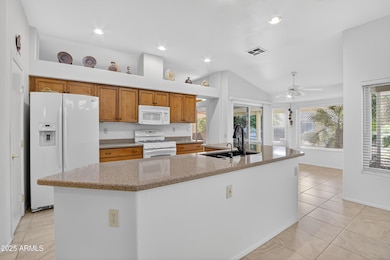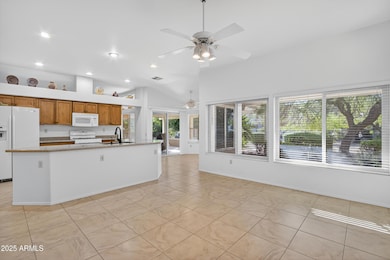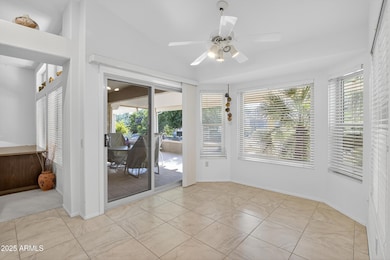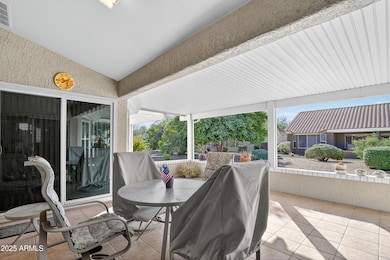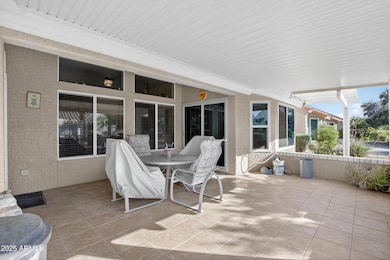13619 W Robertson Dr Unit 51 Sun City West, AZ 85375
Estimated payment $2,286/month
Highlights
- Golf Course Community
- Fitness Center
- Private Yard
- Liberty High School Rated A-
- Community Indoor Pool
- Tennis Courts
About This Home
Beautifully maintained home in the 55+ golf course community of Sun City West. Recent updates include a tankless gas HW htr (new), HVAC (1 yr), roof underlayment (2 yrs) & windows (2yrs). Remodeled kitchen & high ceilings create a bright, spacious feel. Flex room off of garage makes an ideal office or can easily convert to an interior laundry room. Primary suite w/dbl vanity sinks, walk in closet & slider to covered patio, also accessible from eat-in kitchen. Enjoy a carefree lifestyle with low $125/mo HOA covering yard maintenance, trash, pest control & cable. Perfect for full-time living or a winter retreat. Near Palm Ridge Rec Center w/pools, fitness center, pickleball & more! Don't miss out on the Fun in Sun City West - where everyday feels like a vacation.
Open House Schedule
-
Tuesday, November 18, 20259:30 am to 12:30 pm11/18/2025 9:30:00 AM +00:0011/18/2025 12:30:00 PM +00:00Come check out this newest listing near the Palm Ridge Rec Ctr. All the expensive upgrades have been done - gas tankless hot water heater (new), HVAC system (1 yr), roof underlayment (2 yrs), new windows (2 yrs) & kitchen remodel when purchased. High ceilings & over 1800 sq ft make this perfect for full time living. Low cost HOA ($125/mo) make it perfect for winter residents. Don't miss this one!Add to Calendar
Home Details
Home Type
- Single Family
Est. Annual Taxes
- $1,954
Year Built
- Built in 1994
Lot Details
- 7,150 Sq Ft Lot
- Desert faces the front and back of the property
- Front and Back Yard Sprinklers
- Private Yard
HOA Fees
- $125 Monthly HOA Fees
Parking
- 2 Car Garage
- Garage Door Opener
Home Design
- Roof Updated in 2023
- Wood Frame Construction
- Tile Roof
- Stucco
Interior Spaces
- 1,824 Sq Ft Home
- 1-Story Property
- Ceiling height of 9 feet or more
- Ceiling Fan
- Double Pane Windows
- Laundry Room
Kitchen
- Eat-In Kitchen
- Breakfast Bar
- Built-In Microwave
- Kitchen Island
Flooring
- Carpet
- Tile
Bedrooms and Bathrooms
- 2 Bedrooms
- 2 Bathrooms
- Dual Vanity Sinks in Primary Bathroom
Accessible Home Design
- Grab Bar In Bathroom
- Doors with lever handles
- Multiple Entries or Exits
Outdoor Features
- Covered Patio or Porch
Schools
- Adult Elementary And Middle School
- Adult High School
Utilities
- Cooling System Updated in 2024
- Central Air
- Heating System Uses Natural Gas
- Plumbing System Updated in 2025
- High Speed Internet
- Cable TV Available
Listing and Financial Details
- Tax Lot 305
- Assessor Parcel Number 232-24-305
Community Details
Overview
- Association fees include pest control, cable TV, ground maintenance, (see remarks), front yard maint, trash, water
- Colby Management Association, Phone Number (623) 977-3860
- Built by Del Webb
- Sun City West Unit 51 Subdivision, S2673 Floorplan
Amenities
- Recreation Room
Recreation
- Golf Course Community
- Tennis Courts
- Pickleball Courts
- Racquetball
- Fitness Center
- Community Indoor Pool
- Heated Community Pool
- Lap or Exercise Community Pool
- Community Spa
- Bike Trail
Map
Home Values in the Area
Average Home Value in this Area
Tax History
| Year | Tax Paid | Tax Assessment Tax Assessment Total Assessment is a certain percentage of the fair market value that is determined by local assessors to be the total taxable value of land and additions on the property. | Land | Improvement |
|---|---|---|---|---|
| 2025 | $2,032 | $25,159 | -- | -- |
| 2024 | $1,926 | $23,961 | -- | -- |
| 2023 | $1,926 | $30,100 | $6,020 | $24,080 |
| 2022 | $1,833 | $24,560 | $4,910 | $19,650 |
| 2021 | $1,905 | $22,560 | $4,510 | $18,050 |
| 2020 | $1,892 | $21,270 | $4,250 | $17,020 |
| 2019 | $1,830 | $18,950 | $3,790 | $15,160 |
| 2018 | $1,756 | $18,100 | $3,620 | $14,480 |
| 2017 | $1,730 | $17,360 | $3,470 | $13,890 |
| 2016 | $1,674 | $16,460 | $3,290 | $13,170 |
| 2015 | $1,558 | $15,560 | $3,110 | $12,450 |
Property History
| Date | Event | Price | List to Sale | Price per Sq Ft |
|---|---|---|---|---|
| 11/12/2025 11/12/25 | For Sale | $379,900 | -- | $208 / Sq Ft |
Purchase History
| Date | Type | Sale Price | Title Company |
|---|---|---|---|
| Interfamily Deed Transfer | -- | None Available | |
| Warranty Deed | $165,000 | Magnus Title Agency | |
| Interfamily Deed Transfer | -- | None Available | |
| Cash Sale Deed | $140,916 | Sun City Title Agency Co | |
| Warranty Deed | -- | Sun City Title Agency Co |
Mortgage History
| Date | Status | Loan Amount | Loan Type |
|---|---|---|---|
| Open | $132,000 | New Conventional |
Source: Arizona Regional Multiple Listing Service (ARMLS)
MLS Number: 6946609
APN: 232-24-305
- 13706 W Caballero Dr
- 13612 W Robertson Dr
- 13630 W Via Tercero
- 13811 W Vía Tercero
- 22608 N Dusty Trail Blvd
- 22721 N Dusty Trail Blvd
- 22725 N Dusty Trail Blvd
- 22807 N Las Positas Dr Unit E
- 13515 W Figueroa Dr
- 13434 W El Sueno Ct
- 13441 W El Sueno Ct
- 22216 N Cheyenne Dr
- 22120 N Golf Club Dr
- 23216 N Gaviota Dr
- 22318 N Dusty Trail Blvd Unit 51
- 13414 W San Pablo Dr
- 13766 W Junipero Dr
- 13419 W Junipero Dr
- 22110 N Lobo Ln
- 13417 W La Vina Dr
- 13714 W Caballero Dr
- 22816 N Las Positas Dr
- 13758 W Sola Dr
- 13452 W El Sueno Ct
- 22212 N Cheyenne Dr
- 13755 W Nogales Dr
- 22203 N Cheyenne Dr
- 13706 W Parada Dr
- 22520 N Vía de La Caballa
- 13139 W Figueroa Dr
- 22516 N San Ramon Dr
- 14311 W Colt Ln
- 14122 W Parada Dr
- 12847 W Panchita Dr
- 13146 W Paintbrush Dr
- 12752 W Junipero Dr
- 14183 W Soft Wind Cir
- 14180 W Soft Wind Cir
- 13106 W Paintbrush Dr Unit 17B
- 13106 W Paintbrush Dr
