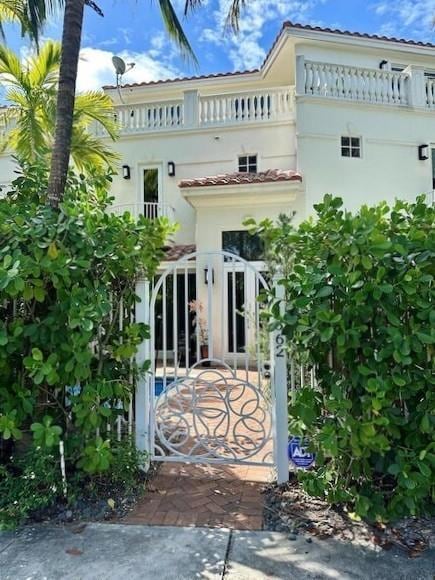1362 Bayview Dr Fort Lauderdale, FL 33304
Coral Ridge Neighborhood
4
Beds
3.5
Baths
2,355
Sq Ft
1,778
Sq Ft Lot
Highlights
- Deck
- Wood Flooring
- Den
- Bayview Elementary School Rated A
- High Ceiling
- 2 Car Attached Garage
About This Home
Stunning Bayview Dr. tri-level townhouse with pool and elevator. 1st level features spacious living area, travertine floors, dining area, gorgeous kitchen with wood cabinets, SS appliances and granite counters, plus 2 car garage and 1/2 bath. 2nd level features huge primary bedroom with 2 walk-in closets and beautiful bath with shower and soaking tub, and another bedroom with ensuite bath plus terraces. 3rd level features 2nd living room, and 2 large bedrooms plus another bath and terraces. Surrounded by multi-million-dollar homes.
Townhouse Details
Home Type
- Townhome
Est. Annual Taxes
- $14,767
Year Built
- Built in 2008
Lot Details
- 1,778 Sq Ft Lot
- North Facing Home
Parking
- 2 Car Attached Garage
- Garage Door Opener
Home Design
- Barrel Roof Shape
Interior Spaces
- 2,355 Sq Ft Home
- 3-Story Property
- Elevator
- High Ceiling
- Entrance Foyer
- Family Room
- Combination Dining and Living Room
- Den
Kitchen
- Breakfast Bar
- Electric Range
- Microwave
- Dishwasher
- Kitchen Island
- Disposal
Flooring
- Wood
- Ceramic Tile
Bedrooms and Bathrooms
- 4 Bedrooms
- Walk-In Closet
Laundry
- Dryer
- Washer
Home Security
Additional Features
- Deck
- Central Heating and Cooling System
Listing and Financial Details
- Property Available on 6/15/23
- Rent includes pool
- 12 Month Lease Term
- Renewal Option
- Assessor Parcel Number 494236330020
Community Details
Pet Policy
- Pets Allowed
Additional Features
- Grandeur 173 19 B Subdivision
- Impact Glass
Map
Source: BeachesMLS (Greater Fort Lauderdale)
MLS Number: F10517904
APN: 49-42-36-33-0020
Nearby Homes
- 1368 Bayview Dr
- 1332 Bayview Dr Unit 203
- 1321 Bayview Dr Unit 4
- 2627 NE 14th St
- 2615 NE 14th St
- 2719 NE 15th St Unit 3
- 1412 NE 26th Ave
- 2743 NE 15th St Unit 7
- 1500 NE 26th Ave
- 1501 NE 26th Ave
- 2806 NE 15th St
- 2709 NE 16th St
- 1521 NE 26th Ave Unit B
- 2701 Yacht Club Blvd Unit C3
- 1420 Middle River Dr
- 2406 NE 13th Ct
- 1514 Middle River Dr
- 1124 Seminole Dr Unit 3A
- 1425 Middle River Dr
- 2421 NE 12th St
- 1354 Bayview Dr Unit M
- 2718 NE 14th St Unit 4
- 1400 Bayview Dr
- 2625 NE 13th Ct Unit 6
- 2727 NE 14th St
- 2724 NE 15th St Unit 4
- 2740 NE 15th St
- 1416 NE 26th Ave
- 1420 NE 26th Ave
- 1304 Seminole Dr
- 1524 Bayview Dr
- 1319 Seminole Dr
- 1223 Seminole Dr
- 2727 Yacht Club Blvd Unit 2B
- 1201 QUEEN ROOM Bayview Dr
- 2700 NE 18th St
- 1317 Middle River Dr
- 1309 Middle River Dr
- 2515 NE 18th St
- 2317 NE 12th St







