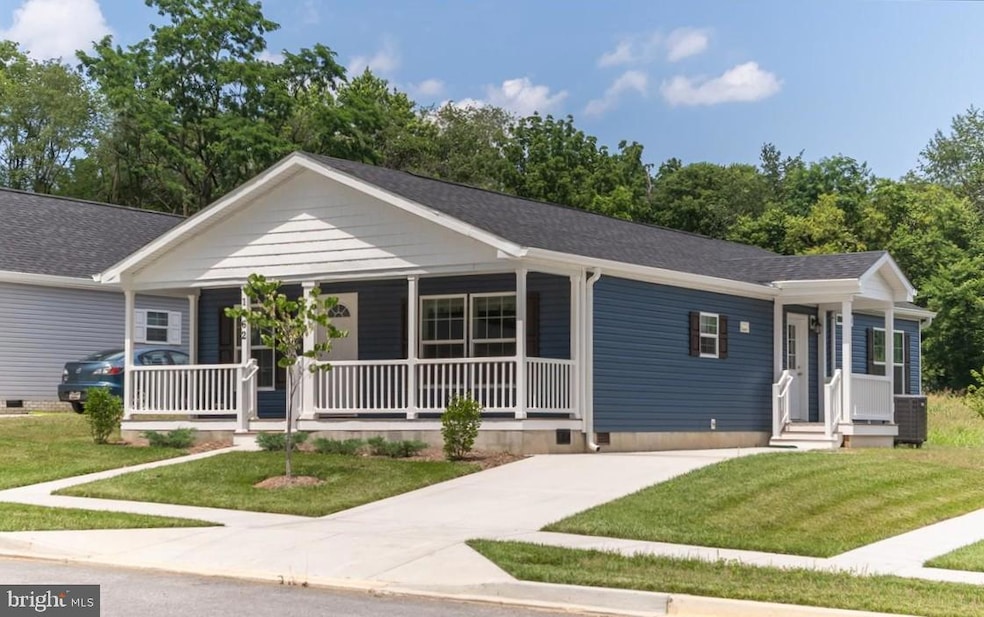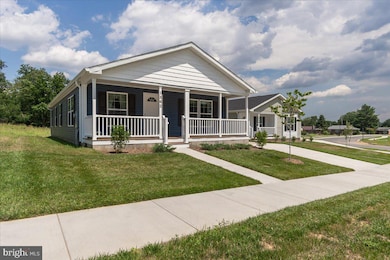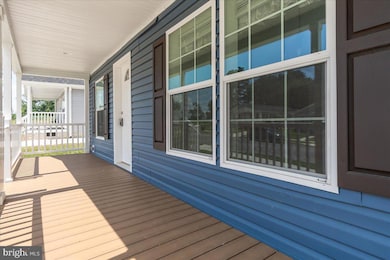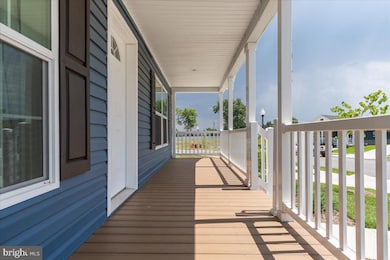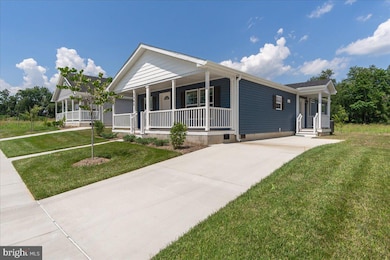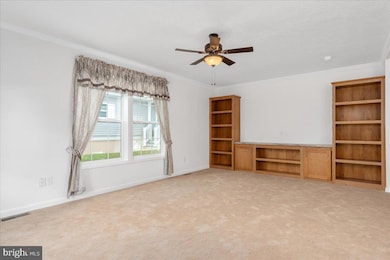1362 Connecticut Ave Hagerstown, MD 21740
West End NeighborhoodEstimated payment $1,994/month
Highlights
- New Construction
- Open Floorplan
- Main Floor Bedroom
- City View
- Rambler Architecture
- Mud Room
About This Home
Brand new construction and convenient one level living. This home features a full covered front porch to enjoy the outdoors in the shade. The porch is maintenance free constructed of composite flooring and vinyl railings and columns. The concrete driveway offers parking for 2-cars and has access to the side entrance into the mud room and laundry area.
Step through the front door and you're greeted by a spacious open floor plan. The large living room features crown molding, carpeted flooring, a ceiling fan and an entire wall of built-in cabinets and shelving for your home theater system and flat screen TV. Adjacent to the living room is the open kitchen and dining area. The kitchen features a huge center island with breakfast bar that seats 4 comfortably and fronts to the living room. The kitchen is equipped with modern cabinets, upgraded black Whirlpool appliance package, tons of counter and cabinet space, recessed countertop lighting, table space to seat 6 and a coffee bar. This impressive kitchen is the perfect space to entertain with it's spacious floor plan, seating arrangements and center island.
Just back the hall you'll find 3 bedrooms and 2 full bathrooms. The primary suite offers a large bedroom with carpeted floors, recessed lighting, crown molding and access to a large walk-in closet. The primary bath offers an oversized vanity and spacious walk-in shower with built-in seating. The home offers a large laundry room complete with built-in cabinets, shelving and storage options.
This home sits on a concrete block foundation with crawl space access offering convenient one level living. The location offers quick access to I-81, major shopping and dining options, located within walking distance to area schools and blocks to the popular Downtown Arts & Entertainment District. Plans for Kilpatrick Woods include a clubhouse and other amenities as this community continues to grow. There are other new homes available in this community in addition to this home. Contact listing agent for details and pricing.
Listing Agent
(301) 671-4663 mdraperc21@gmail.com Century 21 Market Professionals License #519453 Listed on: 07/22/2025

Home Details
Home Type
- Single Family
Est. Annual Taxes
- $4,369
Year Built
- Built in 2024 | New Construction
Lot Details
- 5,053 Sq Ft Lot
- South Facing Home
- Landscaped
- Level Lot
- Sprinkler System
- Property is in excellent condition
- Property is zoned RMOD, Residential Moderate Density
HOA Fees
- $51 Monthly HOA Fees
Property Views
- City
- Woods
- Mountain
- Garden
Home Design
- Rambler Architecture
- Block Foundation
- Architectural Shingle Roof
- Vinyl Siding
- Concrete Perimeter Foundation
Interior Spaces
- 1,352 Sq Ft Home
- Property has 1 Level
- Open Floorplan
- Crown Molding
- Ceiling Fan
- Recessed Lighting
- Double Pane Windows
- Vinyl Clad Windows
- Transom Windows
- Window Screens
- Insulated Doors
- Six Panel Doors
- Mud Room
- Living Room
- Combination Kitchen and Dining Room
- Crawl Space
Kitchen
- Breakfast Area or Nook
- Eat-In Kitchen
- Electric Oven or Range
- Built-In Microwave
- Dishwasher
- Kitchen Island
Flooring
- Carpet
- Luxury Vinyl Plank Tile
Bedrooms and Bathrooms
- 3 Main Level Bedrooms
- Walk-In Closet
- 2 Full Bathrooms
- Bathtub with Shower
- Walk-in Shower
Laundry
- Laundry Room
- Laundry on main level
- Washer and Dryer Hookup
Home Security
- Fire and Smoke Detector
- Fire Sprinkler System
Parking
- 2 Parking Spaces
- 2 Driveway Spaces
- On-Street Parking
- Off-Street Parking
Accessible Home Design
- Halls are 36 inches wide or more
- Doors are 32 inches wide or more
Outdoor Features
- Exterior Lighting
- Porch
Location
- Suburban Location
Schools
- Salem Avenue Elementary School
- Western Heights Middle School
- South Hagerstown Sr High School
Utilities
- Forced Air Heating and Cooling System
- Heat Pump System
- Vented Exhaust Fan
- Underground Utilities
- 200+ Amp Service
- Electric Water Heater
- Municipal Trash
- Cable TV Available
Community Details
- Association fees include common area maintenance, reserve funds
- Kilpatrick Woods Community Association
- Kilpatrick Woods Subdivision
- Property Manager
Listing and Financial Details
- Tax Lot 173
- Assessor Parcel Number 2225067312
Map
Home Values in the Area
Average Home Value in this Area
Property History
| Date | Event | Price | List to Sale | Price per Sq Ft |
|---|---|---|---|---|
| 10/21/2025 10/21/25 | Price Changed | $299,900 | -6.3% | $222 / Sq Ft |
| 07/22/2025 07/22/25 | For Sale | $320,000 | -- | $237 / Sq Ft |
Source: Bright MLS
MLS Number: MDWA2030294
- 1361 Connecticut Ave
- 1355 Connecticut Ave
- 511 Rhode Island Ave
- 1321 Marshall St
- 370 Daycotah Ave
- 1059 Georgia Ave
- 367 Devonshire Rd
- 325 Devonshire Rd
- 1027 Florida Ave
- 1007 Florida Ave
- 1181 Wayne Ave
- 239 Devonshire Rd
- 518 Stratford Ave
- 446 Stratford Ave
- 1229 Wayne Ave
- 221 Devonshire Rd
- 259 Daycotah Ave
- 1328 Outer Dr
- 1024 Kasinof Ave
- 809 Florida Ave
- 1211 Lindsay Ln
- 351 Westside Ave Unit A
- 1383 Lindsay Ln
- 488 Mcdowell Ave
- 18303 Buckeye Cir
- 1400 Haven Rd
- 438 Mitchell Ave
- 633 George St
- 616 George St
- 511 N Burhans Blvd
- 511 Salem Ave Building Unit 511 Salem Ave Unit
- 444 Carrolton Ave
- 744 W Washington St
- 950 Concord St
- 701 W Washington St Unit A
- 207 Summer St
- 17730 Perlite Way
- 17628 Basalt Way
- 220-222 W Franklin St
- 309 S Burhans Blvd Unit 309 FL # 2
