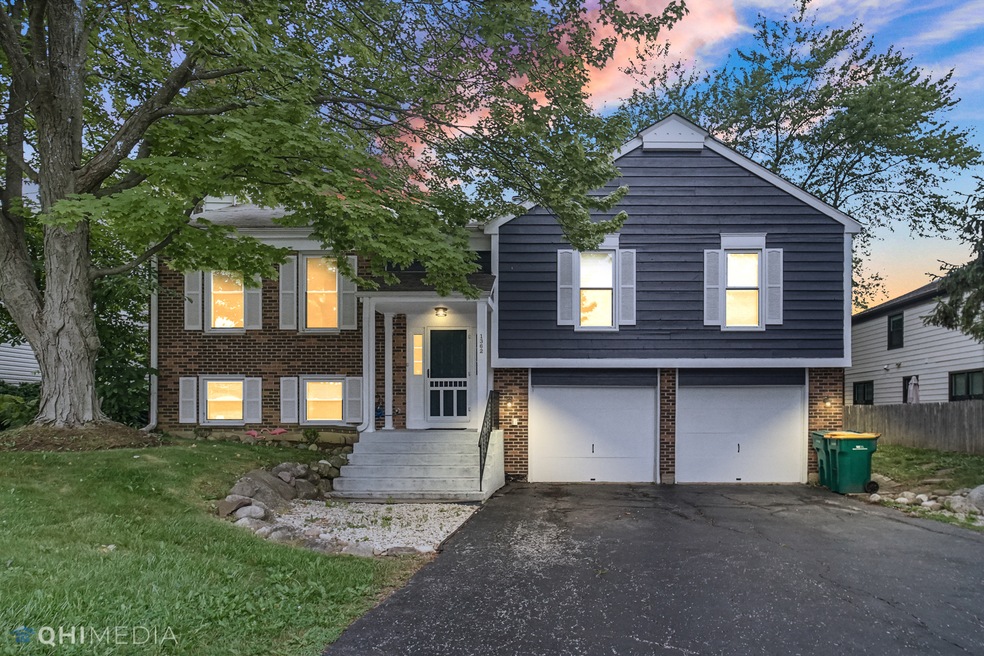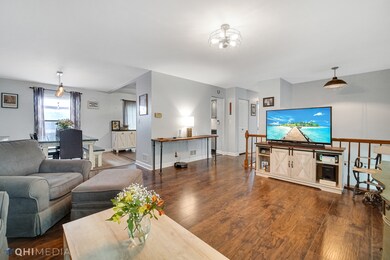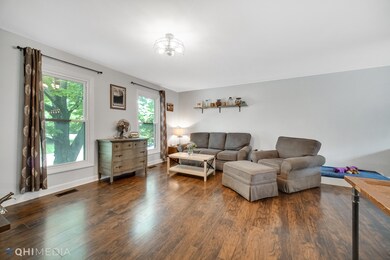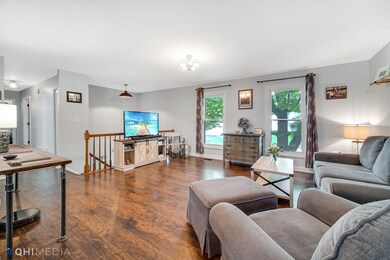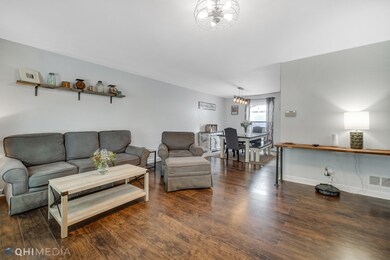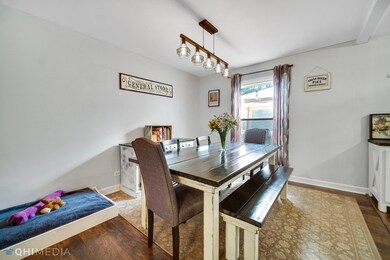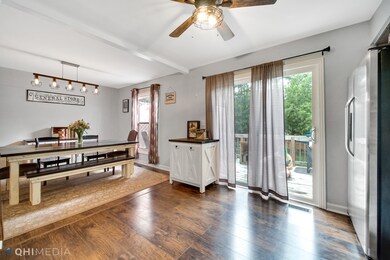
1362 Deer Run Rd Gurnee, IL 60031
Highlights
- Open Floorplan
- Landscaped Professionally
- Property is near a park
- Warren Township High School Rated A
- Deck
- Raised Ranch Architecture
About This Home
As of September 2021If you are looking for a move-in ready, this home has it all! Clean, bright and updated throughout. Formal entry with open stairway leads you to perfect size living room and elegant dining area. Beautiful new wood laminate flooring. Freshly painted. Modern kitchen with cabinets with pull out drawers, ceramic splash wall, built-in pantry, SS appliances and access to large deck overlooking mature trees. New light fixtures. Great room sizes. Master bedroom with ceiling fan and large walk-in closet. Beautifully just redone bath. Lower level with super size family room with brick fireplace, large windows, full size bath with shower, and convenient laundry room. Garage with tons of storage. Private backyard with huge storage shed. Home Warranty for peace of mind. Quiet Cul-de-Sac location, close to dining, shopping and highways. Show today and you will be impressed.
Home Details
Home Type
- Single Family
Est. Annual Taxes
- $6,301
Year Built
- Built in 1979 | Remodeled in 2021
Lot Details
- Lot Dimensions are 68x117
- Wood Fence
- Landscaped Professionally
- Paved or Partially Paved Lot
HOA Fees
- $7 Monthly HOA Fees
Parking
- 2 Car Attached Garage
- Garage Transmitter
- Garage Door Opener
- Driveway
- Parking Included in Price
Home Design
- Raised Ranch Architecture
- Asphalt Roof
- Concrete Perimeter Foundation
Interior Spaces
- 1,968 Sq Ft Home
- Open Floorplan
- Ceiling Fan
- Wood Burning Fireplace
- Sliding Doors
- Family Room with Fireplace
- Combination Dining and Living Room
- Laminate Flooring
- Sump Pump
- Pull Down Stairs to Attic
- Storm Screens
Kitchen
- Range
- Microwave
- Dishwasher
- Stainless Steel Appliances
- Disposal
Bedrooms and Bathrooms
- 3 Bedrooms
- 3 Potential Bedrooms
- Walk-In Closet
- 2 Full Bathrooms
- Dual Sinks
Laundry
- Laundry in unit
- Dryer
- Washer
Outdoor Features
- Deck
- Outdoor Storage
Location
- Property is near a park
Schools
- Viking Middle School
- Warren Township High School
Utilities
- Forced Air Heating and Cooling System
- Heating System Uses Natural Gas
- Cable TV Available
Community Details
- Prairie Oaks Subdivision, Custom Floorplan
Listing and Financial Details
- Homeowner Tax Exemptions
Ownership History
Purchase Details
Home Financials for this Owner
Home Financials are based on the most recent Mortgage that was taken out on this home.Purchase Details
Home Financials for this Owner
Home Financials are based on the most recent Mortgage that was taken out on this home.Purchase Details
Home Financials for this Owner
Home Financials are based on the most recent Mortgage that was taken out on this home.Purchase Details
Purchase Details
Home Financials for this Owner
Home Financials are based on the most recent Mortgage that was taken out on this home.Purchase Details
Purchase Details
Home Financials for this Owner
Home Financials are based on the most recent Mortgage that was taken out on this home.Purchase Details
Home Financials for this Owner
Home Financials are based on the most recent Mortgage that was taken out on this home.Similar Homes in Gurnee, IL
Home Values in the Area
Average Home Value in this Area
Purchase History
| Date | Type | Sale Price | Title Company |
|---|---|---|---|
| Warranty Deed | $268,000 | Chicago Title | |
| Warranty Deed | $185,000 | Ct | |
| Interfamily Deed Transfer | -- | Ct | |
| Trustee Deed | -- | Cambridge Title Company | |
| Interfamily Deed Transfer | -- | None Available | |
| Deed | $165,000 | Affinity Title Services Llc | |
| Interfamily Deed Transfer | -- | -- | |
| Warranty Deed | $184,500 | Collar Counties Title Plant | |
| Warranty Deed | $155,500 | Chicago Title Insurance Co |
Mortgage History
| Date | Status | Loan Amount | Loan Type |
|---|---|---|---|
| Previous Owner | $254,600 | New Conventional | |
| Previous Owner | $175,750 | New Conventional | |
| Previous Owner | $157,500 | New Conventional | |
| Previous Owner | $162,011 | FHA | |
| Previous Owner | $50,000 | Credit Line Revolving | |
| Previous Owner | $220,000 | Unknown | |
| Previous Owner | $200,000 | Unknown | |
| Previous Owner | $163,000 | Unknown | |
| Previous Owner | $30,000 | Stand Alone Second | |
| Previous Owner | $129,150 | No Value Available | |
| Previous Owner | $124,400 | No Value Available |
Property History
| Date | Event | Price | Change | Sq Ft Price |
|---|---|---|---|---|
| 09/17/2021 09/17/21 | Sold | $268,000 | -3.9% | $136 / Sq Ft |
| 08/11/2021 08/11/21 | Pending | -- | -- | -- |
| 07/25/2021 07/25/21 | For Sale | -- | -- | -- |
| 07/18/2021 07/18/21 | Pending | -- | -- | -- |
| 07/15/2021 07/15/21 | For Sale | $279,000 | +50.8% | $142 / Sq Ft |
| 08/11/2015 08/11/15 | Sold | $185,000 | -5.1% | $140 / Sq Ft |
| 07/07/2015 07/07/15 | Pending | -- | -- | -- |
| 06/27/2015 06/27/15 | For Sale | $195,000 | -- | $148 / Sq Ft |
Tax History Compared to Growth
Tax History
| Year | Tax Paid | Tax Assessment Tax Assessment Total Assessment is a certain percentage of the fair market value that is determined by local assessors to be the total taxable value of land and additions on the property. | Land | Improvement |
|---|---|---|---|---|
| 2024 | $7,248 | $85,583 | $11,712 | $73,871 |
| 2023 | $7,157 | $79,457 | $10,874 | $68,583 |
| 2022 | $7,157 | $77,223 | $11,625 | $65,598 |
| 2021 | $6,503 | $74,125 | $11,159 | $62,966 |
| 2020 | $6,301 | $72,303 | $10,885 | $61,418 |
| 2019 | $6,143 | $70,204 | $10,569 | $59,635 |
| 2018 | $6,521 | $73,471 | $15,239 | $58,232 |
| 2017 | $6,454 | $71,365 | $14,802 | $56,563 |
| 2016 | $6,261 | $68,188 | $14,143 | $54,045 |
| 2015 | $5,995 | $63,808 | $13,413 | $50,395 |
| 2014 | $4,818 | $54,030 | $13,294 | $40,736 |
| 2012 | $4,573 | $54,444 | $13,396 | $41,048 |
Agents Affiliated with this Home
-

Seller's Agent in 2021
Anna Klarck
AK Homes
(847) 401-6010
38 in this area
290 Total Sales
-
R
Buyer's Agent in 2021
Roni Atci
Coldwell Banker Realty
(773) 407-1638
1 in this area
9 Total Sales
-

Seller's Agent in 2015
Polly Richardson
Jameson Sotheby's International Realty
(847) 363-1738
2 in this area
80 Total Sales
Map
Source: Midwest Real Estate Data (MRED)
MLS Number: 11156341
APN: 07-15-205-028
- 5145 Coventry Ln Unit 6C2
- 5152 Coventry Ln Unit 9C1
- 1388 Stratford Dr Unit 12C2
- 1338 Stratford Dr Unit 13A1
- 1538 Queen Ann Ln
- 4994 Grand Ave Unit 3
- 1512 Fernwood Ct
- 1391 Sherwood Ct
- 919 Fuller Rd
- 1999 N Fuller Rd
- 5150 Winona Ln
- 1500 Pinetree Dr Unit 1
- 5033 Boulders Dr
- 1577 N Dilleys Rd
- 0 Manchester Dr Unit MRD11397080
- 5160 Red Pine Ave
- 36396 N Skokie Hwy
- 1851 Salem Ct
- 5633 Barnwood Dr
- 15190 W Stearns School Rd
