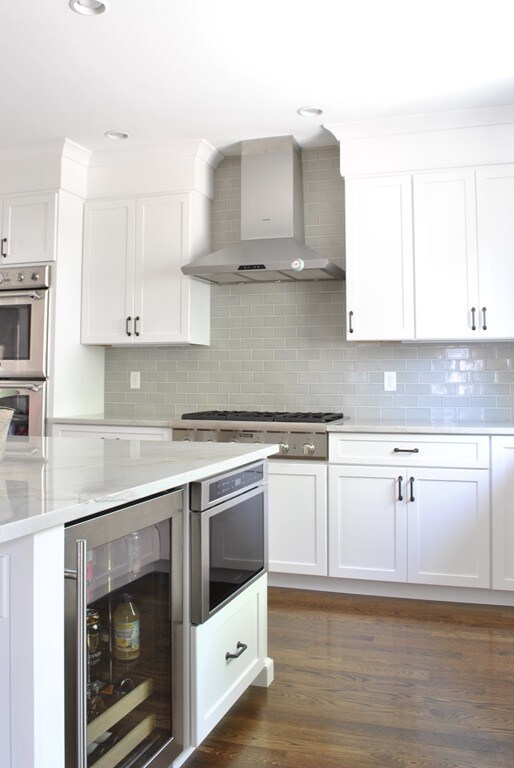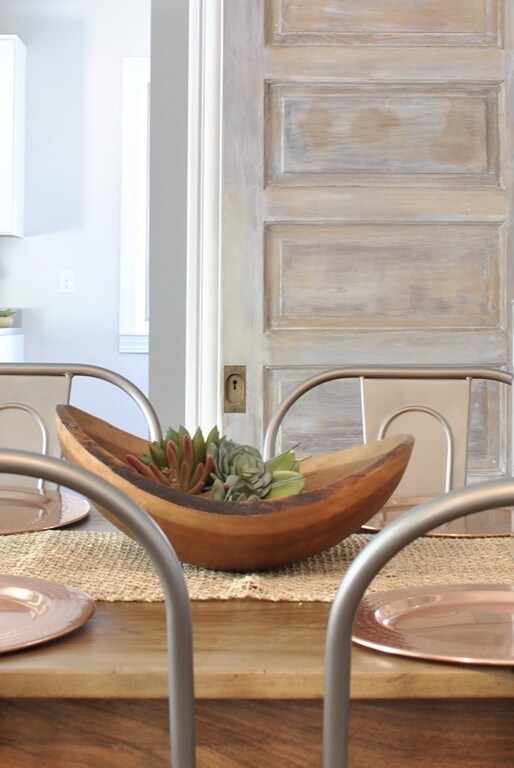
1362 Main St Concord, MA 01742
Highlights
- Landscaped Professionally
- Deck
- Attic
- Thoreau Elementary School Rated A
- Wood Flooring
- Wine Refrigerator
About This Home
As of December 2023This elegant 1900s Colonial recently received a meticulous renovation introducing a modern, open floor plan and high-end finishes while preserving the house's original character. Steps to restaurants and the train to Boston/Cambridge, the location in flourishing West Concord cannot be beat! Interior highlights: Thermador Professional series appliances, large island, & Calcutta quartzite counters in the kitchen; expansive laundry/mudroom/pantry; new HVAC systems; peaceful master suite w/ large walk-in closet and gorgeous en suite bath featuring custom dbl vanity and dbl shower. Three additional bedrooms and family bathroom complete the 2nd floor, while walk-up third floor offers potential to easily add finished rooms. No detail was overlooked, from restored original barn doors and brass door hardware to designer light fixtures. Exterior was completely rebuilt with new roof, windows, naturally-weathering cedar shingle siding, covered front porch, back deck and bluestone patio.
Last Agent to Sell the Property
Kim Piculell
Compass Listed on: 05/09/2018

Last Buyer's Agent
Mendosa Balboni Team
Engel & Volkers Concord
Home Details
Home Type
- Single Family
Est. Annual Taxes
- $185
Year Built
- Built in 1900
Parking
- 1 Car Garage
Kitchen
- Built-In Oven
- Built-In Range
- Range Hood
- Microwave
- Freezer
- Dishwasher
- Wine Refrigerator
- Disposal
- Instant Hot Water
Flooring
- Wood
- Pine Flooring
- Stone
- Tile
Laundry
- Dryer
- Washer
Outdoor Features
- Deck
- Patio
- Rain Gutters
- Porch
Utilities
- Forced Air Heating and Cooling System
- Natural Gas Water Heater
- Cable TV Available
Additional Features
- French Doors
- Landscaped Professionally
- Attic
- Basement
Community Details
- Security Service
Ownership History
Purchase Details
Home Financials for this Owner
Home Financials are based on the most recent Mortgage that was taken out on this home.Purchase Details
Similar Homes in Concord, MA
Home Values in the Area
Average Home Value in this Area
Purchase History
| Date | Type | Sale Price | Title Company |
|---|---|---|---|
| Fiduciary Deed | $741,500 | -- | |
| Quit Claim Deed | -- | -- |
Mortgage History
| Date | Status | Loan Amount | Loan Type |
|---|---|---|---|
| Open | $1,299,362 | Purchase Money Mortgage | |
| Closed | $385,000 | Stand Alone Refi Refinance Of Original Loan | |
| Closed | $400,000 | New Conventional | |
| Closed | $593,200 | Purchase Money Mortgage | |
| Previous Owner | $62,000 | No Value Available |
Property History
| Date | Event | Price | Change | Sq Ft Price |
|---|---|---|---|---|
| 12/08/2023 12/08/23 | Sold | $1,651,362 | +3.5% | $692 / Sq Ft |
| 10/03/2023 10/03/23 | Pending | -- | -- | -- |
| 09/27/2023 09/27/23 | For Sale | $1,595,000 | +25.1% | $668 / Sq Ft |
| 08/09/2018 08/09/18 | Sold | $1,275,000 | 0.0% | $534 / Sq Ft |
| 05/17/2018 05/17/18 | Pending | -- | -- | -- |
| 05/09/2018 05/09/18 | For Sale | $1,275,000 | +71.9% | $534 / Sq Ft |
| 07/09/2015 07/09/15 | Sold | $741,500 | 0.0% | $336 / Sq Ft |
| 06/18/2015 06/18/15 | Pending | -- | -- | -- |
| 06/02/2015 06/02/15 | Off Market | $741,500 | -- | -- |
| 05/27/2015 05/27/15 | For Sale | $749,000 | -- | $339 / Sq Ft |
Tax History Compared to Growth
Tax History
| Year | Tax Paid | Tax Assessment Tax Assessment Total Assessment is a certain percentage of the fair market value that is determined by local assessors to be the total taxable value of land and additions on the property. | Land | Improvement |
|---|---|---|---|---|
| 2025 | $185 | $1,394,600 | $415,700 | $978,900 |
| 2024 | $16,427 | $1,251,100 | $415,700 | $835,400 |
| 2023 | $13,805 | $1,065,200 | $377,800 | $687,400 |
| 2022 | $15,579 | $1,055,500 | $302,300 | $753,200 |
| 2021 | $14,240 | $967,400 | $302,300 | $665,100 |
| 2020 | $13,839 | $972,500 | $302,300 | $670,200 |
| 2019 | $12,171 | $857,700 | $312,300 | $545,400 |
| 2018 | $11,080 | $775,400 | $286,700 | $488,700 |
| 2017 | $10,067 | $715,500 | $266,200 | $449,300 |
| 2016 | $8,995 | $646,200 | $266,200 | $380,000 |
| 2015 | $8,405 | $588,200 | $246,500 | $341,700 |
Agents Affiliated with this Home
-
Kevin Balboni

Seller's Agent in 2023
Kevin Balboni
William Raveis R.E. & Home Services
(978) 697-0468
5 in this area
37 Total Sales
-
Denise Mosher

Buyer's Agent in 2023
Denise Mosher
Coldwell Banker Realty - Weston
(781) 267-5750
6 in this area
164 Total Sales
-
K
Seller's Agent in 2018
Kim Piculell
Compass
-
M
Buyer's Agent in 2018
Mendosa Balboni Team
Engel & Volkers Concord
-
J
Seller's Agent in 2015
Julie Dolan
Andrew Mitchell & Company - Concord
Map
Source: MLS Property Information Network (MLS PIN)
MLS Number: 72323863
APN: CONC-000010D-000000-002434
- 102 Highland St
- 70 McCallar Ln
- 62 Crest St
- 1631 Main St
- 1631 Main St Unit 1631
- 1687 Main St
- 55 Staffordshire Ln Unit C
- 144 Harrington Ave
- 27 Water St
- 1 Concord Greene Unit 7
- 39 Winslow St
- 65 Summit St
- 79-81 Assabet Ave
- 38 McCallar Ln
- 30 Juniper Cir
- 602 Main St
- 31 Alford Cir
- 162 Border Rd
- 182 Southfield Rd
- 840-1 Old Road to 9 Acre Corner






