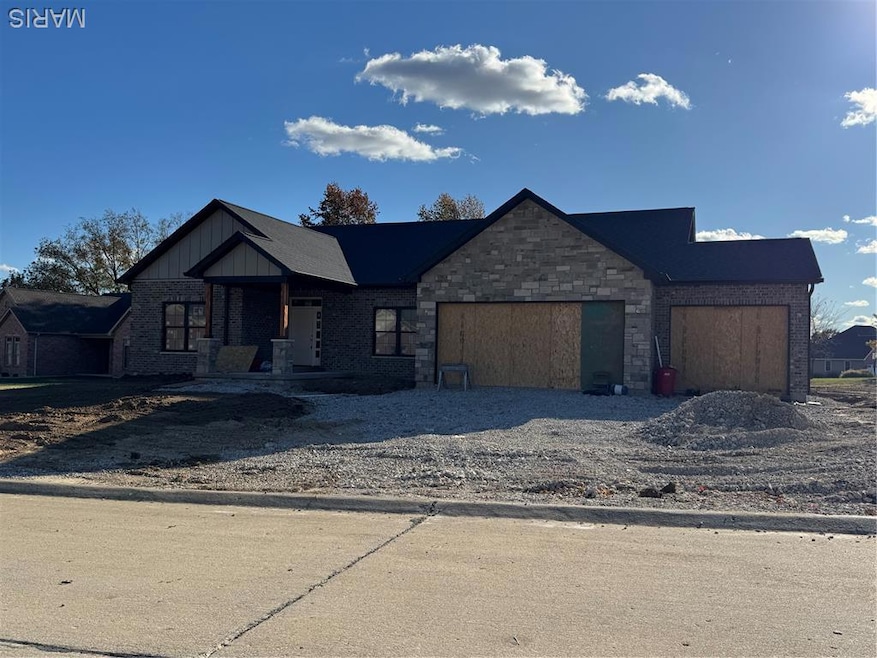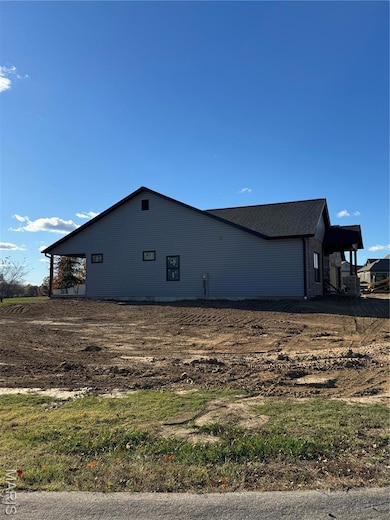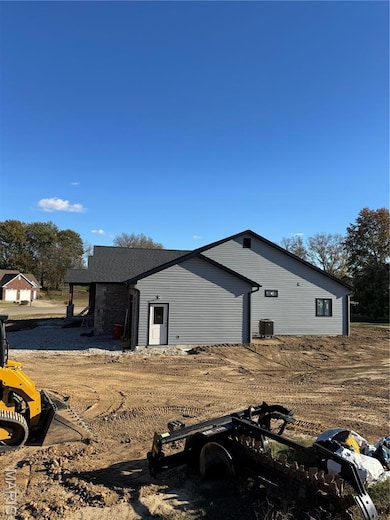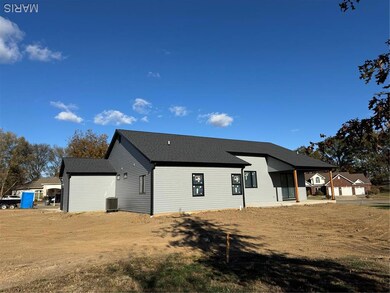1362 Riverwoods Trail Ste. Genevieve, MO 63670
Estimated payment $2,875/month
Highlights
- Home Under Construction
- No HOA
- Cul-De-Sac
- Ranch Style House
- Walk-In Pantry
- 3 Car Attached Garage
About This Home
Brand new construction located on a cul-de-sac in beautiful Valle Spring Estates. This custom home will offer 3 bedrooms, 2.5 baths. Open kitchen/dining/living room. Kitchen will have white shaker cabinets, solid surface countertops, walk in pantry (there is still time for a buyer to pick out appliances, paint colors and light fixtures). Divided floor plan. Office or could be a 4th bedroom.
Living room will have an electric fireplace. Sliding glass door in dining area that walk out onto a covered grilling porch. Primary suite includes soaker tub, onyx walk in shower, double vanities and a large walk in closet. There is a main floor laundry room. 8' & 9' ceilings. Full basement with rough in for a bathroom, egress window, sump pump. Finish out to your own needs. 3 car attached garage. Brick and 4" cut limestone front. This home is amazing. Don't wait, view today.
Home Details
Home Type
- Single Family
Est. Annual Taxes
- $340
Lot Details
- Cul-De-Sac
- Back and Front Yard
Parking
- 3 Car Attached Garage
Home Design
- Home Under Construction
- Ranch Style House
- Brick Exterior Construction
- Vinyl Siding
- Stone
Interior Spaces
- 2,100 Sq Ft Home
- Electric Fireplace
- Insulated Windows
- Sliding Doors
- Living Room with Fireplace
- Walk-In Pantry
- Laundry Room
Bedrooms and Bathrooms
- 3 Bedrooms
Unfinished Basement
- Basement Fills Entire Space Under The House
- Sump Pump
- Stubbed For A Bathroom
- Rough-In Basement Bathroom
- Basement Window Egress
Schools
- Ste. Genevieve Elem. Elementary School
- Ste. Genevieve Middle School
- Ste. Genevieve Sr. High School
Utilities
- Central Heating and Cooling System
- Heat Pump System
- Single-Phase Power
Community Details
- No Home Owners Association
Listing and Financial Details
- Assessor Parcel Number 07-8.0-034-00-000-0063.00
Map
Home Values in the Area
Average Home Value in this Area
Property History
| Date | Event | Price | List to Sale | Price per Sq Ft |
|---|---|---|---|---|
| 11/12/2025 11/12/25 | For Sale | $539,000 | -- | $257 / Sq Ft |
Source: MARIS MLS
MLS Number: MIS25075432
- 6476 Hackberry Dr
- 21 E Saint Joseph St
- 21 E St Joseph St
- 6 Woodchase Dr
- 1502 N Washington St
- 821 Hillsboro Rd
- 119 E Columbia St Unit C
- 601 Wallace Rd
- 100 Roper
- 1000 Icon Way
- 400 Maple Valley Dr
- 60 Liberty Landing Cir
- 1205 W Columbia St
- 201 Hyler Dr
- 4826 Red Rooster Ln
- 121 Westmount Dr
- 401 Legion Way
- 224 Mississippi Ave
- 728 American Legion Dr
- 306 Lindsay Ave




