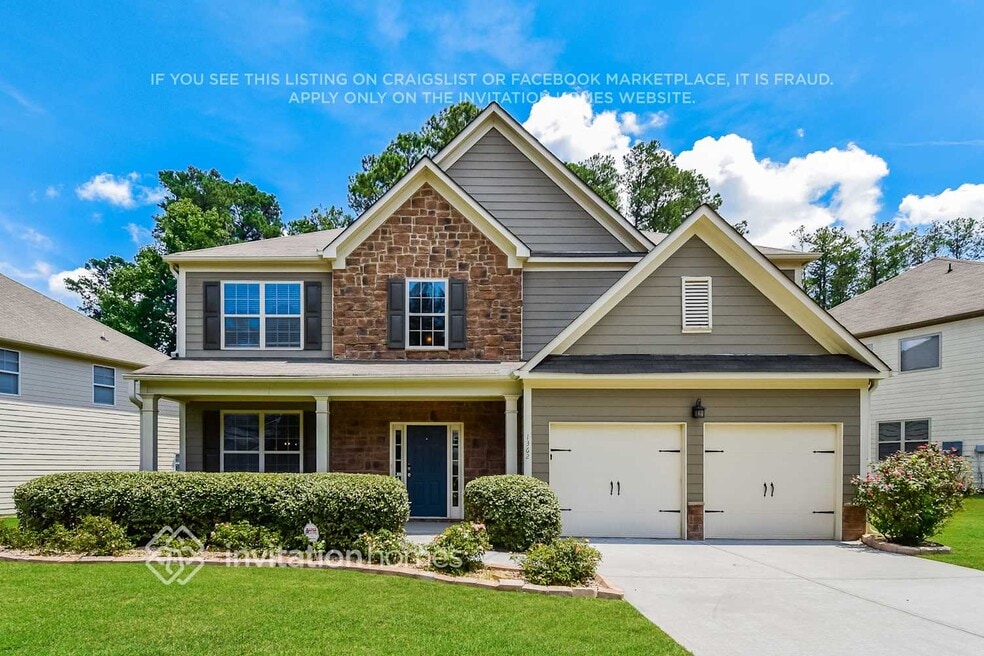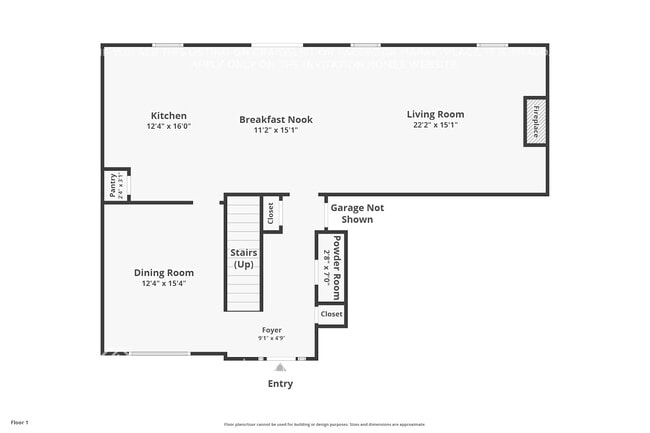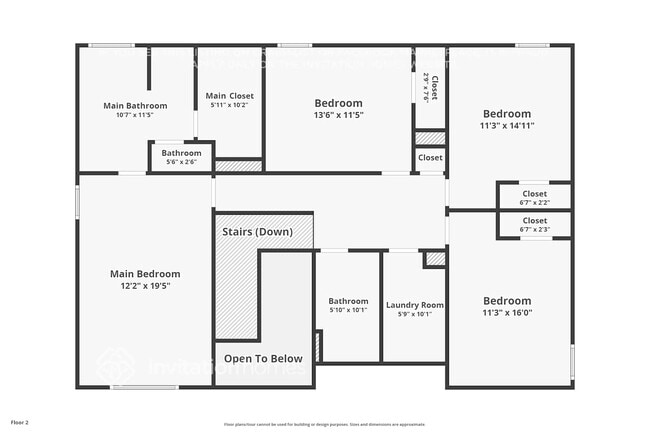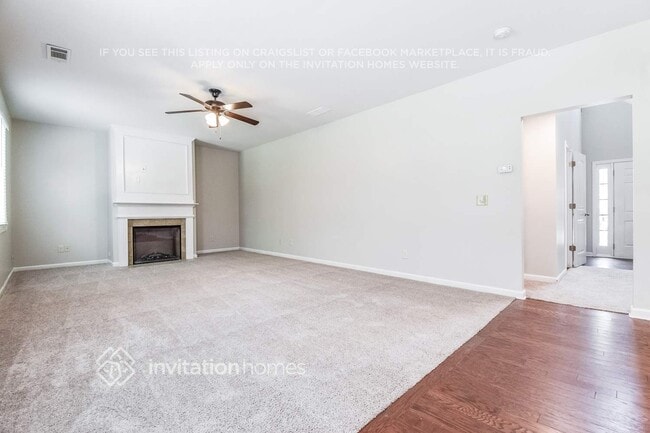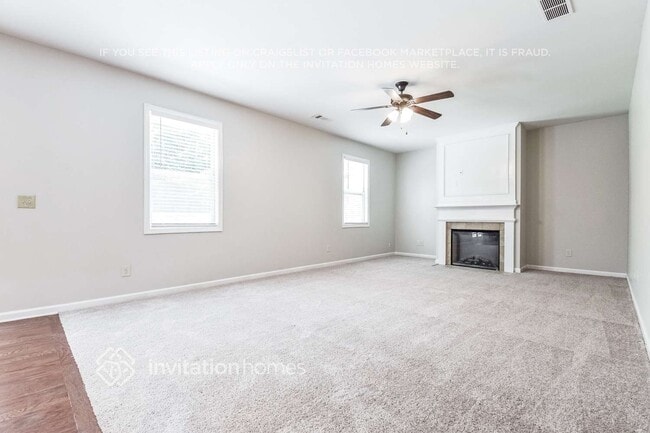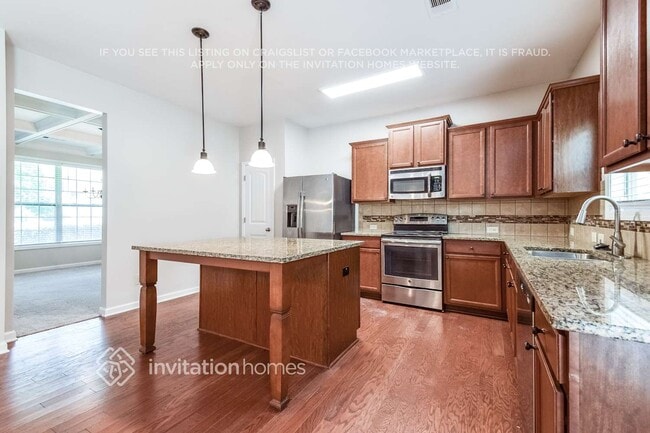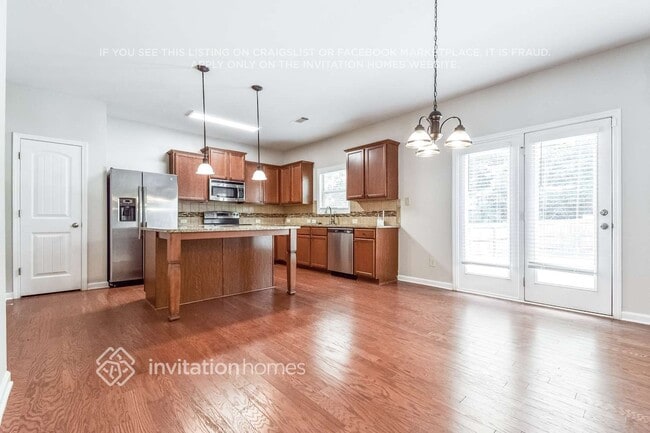1362 Thomas Daniel Way Lawrenceville, GA 30045
About This Home
Look before you lease! Before applying for a lease with Invitation Homes, please read our .
This updated home is exclusively listed on Invitation Homes. Apply now before it's too late!
We believe this house is special and we hope you'll agree. Carpet flooring runs throughout the living area. There's an attached garage perfect for storage and DIY projects. Bring your culinary side into life in this functional kitchen made for comfort and ease of use. The granite counters offer plenty of workspace and are perfectly coordinated with the stainless-steel appliances and charming wood cabinets. The fenced backyard offers a patio and more space for everyone. Whether you have pets that need to escape the house or outdoor plants that need sun and fresh air, you'll have the opportunity to turn this yard into an ideal extension of your home. Apply online now!
Our Lease Easy bundle - which includes Smart Home, Air Filter Delivery, and Utilities Management - is a key part of your worry-free leasing lifestyle. These services are required by your lease at an additional monthly cost. Monthly fees for pets and swimming pools may also apply.
This Invitation Home is being enjoyed by another resident, but it will be available soon. You can still apply – contact us for more details or apply now.
CONSENT TO TEXT MESSAGING: By entering your mobile phone number, you expressly consent to receive text messages from Invitation Homes. Msg & Data rates may apply.Invitation Homes is an equal housing lessor under the FHA. Applicable local, state and federal laws may apply. Additional terms and conditions apply. This listing is not an offer to rent. You must submit additional information including an application to rent and an application fee. All leasing information is believed to be accurate, but changes may have occurred since photographs were taken and square footage is estimated. Furthermore, prices and dates may change without notice. Every approved applicant must confirm the status of pet(s) in their home through and pay applicable pet registration fees prior to the execution of the final lease agreement. See InvitationHomes website for more information.
Beware of scams: Employees of Invitation Homes will never ask you for your username and password. Invitation Homes does not advertise on Craigslist, Social Serve, etc. We own our homes; there are no private owners. All funds to lease with Invitation Homes are paid directly through our website, never through wire transfer or payment app like Zelle, Pay Pal, or Cash App.
For more info, please submit an inquiry for this home. Applications are subject to our qualification requirements. Additional terms and conditions apply. CONSENT TO CALLS & TEXT MESSAGING: By entering your contact information, you expressly consent to receive emails, calls, and text messages from Invitation Homes including by autodialer, prerecorded or artificial voice and including marketing communications. Msg & Data rates may apply. You also agree to our Terms of Use and our Privacy Policy.

Map
- 1388 Avington Glen Dr
- 1328 Avington Glen Dr SE
- 340 Helens Manor Dr
- 1344 Little Hampton Dr
- 1368 New Hope Rd
- 210 Helens Manor Dr
- 1198 Leybourne Cove SE
- 1480 Chandler Rd
- 1156 Cotton Gin Ct
- 1345 Chandler Rd Unit 1
- 1582 Dover Creek Ln
- 1437 Leach Dr
- 668 Savannah Rose Way
- 298 Ryston Way
- 1713 Cagle Ct
- 157 Silvergrass Pass
- 848 Still Rd
- 1778 N Round Rd
- 1328 Avington Glen Dr SE
- 1302 Lock Heath Trail SE
- 1510 Station Bluff Dr
- 975 Donington Cir
- 985 Donington Cir SE
- 8977 Cabot Cliffs Dr
- 982 Simonton View Ln SE
- 1215 Chandler Ridge Dr SE
- 1632 Cagle Ct Unit 1
- 787 Overlook Gln Dr
- 747 Overlook Gln Dr
- 747 Overlook Glen Dr
- 1254 Opie Ln
- 787 Overlook Glen Dr
- 1204 Opie Ln
- 837 Overlook Gln Dr
- 692 Overlook Gln Dr
- 820 Madison Chase Way
- 657 Overlook Glen Dr
- 657 Overlook Gln Dr
