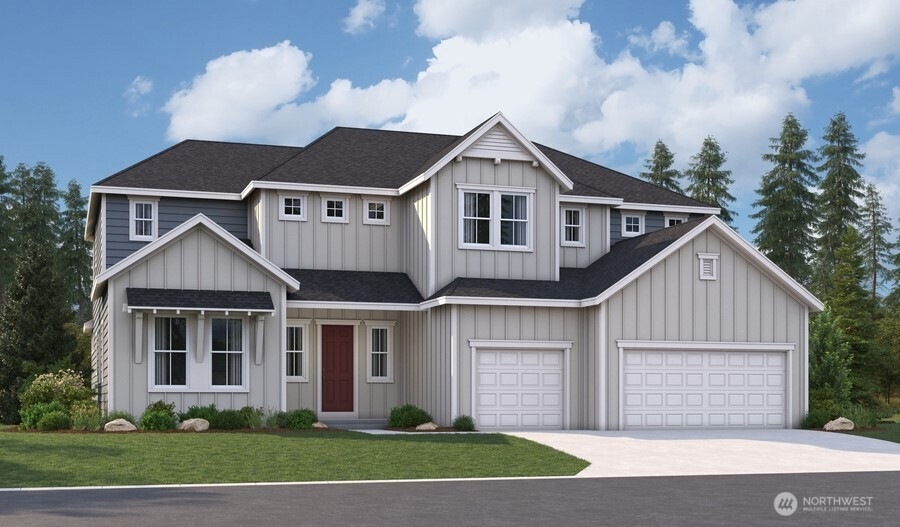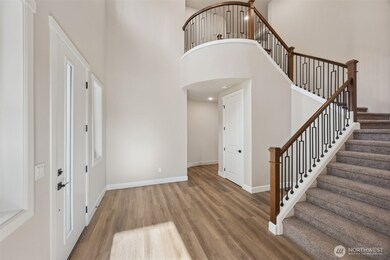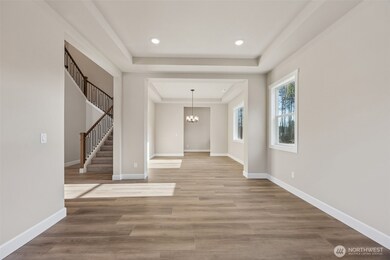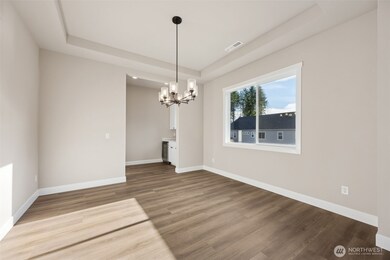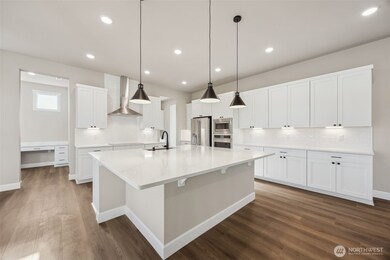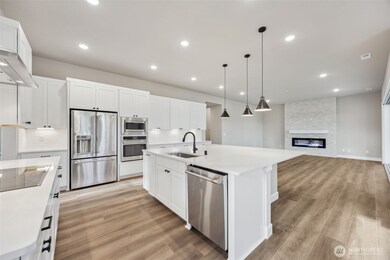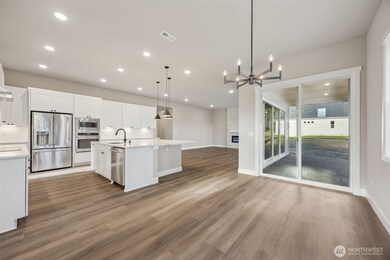13620 100th St NE Unit 211 Lake Stevens, WA 98258
Estimated payment $8,537/month
Highlights
- Under Construction
- Mountain View
- Walk-In Pantry
- Two Primary Bedrooms
- Contemporary Architecture
- 3 Car Attached Garage
About This Home
December Completion! This Harmon floor plan on 1-acre features a 3-car garage and covered back deck with relaxing forest views. Inside enjoy a dramatic two-story entry, formal living and dining rooms, spacious great room, and versatile tech center. The main floor features kitchen with ample counter space, large island, and a quiet study across from 3/4 bath. Upstairs, discover three secondary bedrooms plus three full baths. Double doors open to a luxurious primary suite with private retreat space, expansive walk-in closet, and spa-like bathroom. If working with a licensed real estate broker, they must register on your first visit in accordance with site registration policy #4667.
Source: Northwest Multiple Listing Service (NWMLS)
MLS#: 2400549
Open House Schedule
-
Saturday, November 15, 202510:00 am to 4:30 pm11/15/2025 10:00:00 AM +00:0011/15/2025 4:30:00 PM +00:00Please meet us at the model home on lot 2. 10701 132nd Ave NE, Lake Stevens, WAAdd to Calendar
-
Sunday, November 16, 202510:00 am to 4:30 pm11/16/2025 10:00:00 AM +00:0011/16/2025 4:30:00 PM +00:00Please meet us at the model home on lot 2. 10701 132nd Ave NE, Lake Stevens, WAAdd to Calendar
Property Details
Home Type
- Co-Op
Year Built
- Built in 2025 | Under Construction
Lot Details
- 0.98 Acre Lot
- West Facing Home
HOA Fees
- $72 Monthly HOA Fees
Parking
- 3 Car Attached Garage
Home Design
- Contemporary Architecture
- Poured Concrete
- Composition Roof
- Cement Board or Planked
Interior Spaces
- 4,370 Sq Ft Home
- 2-Story Property
- Electric Fireplace
- Dining Room
- Mountain Views
Kitchen
- Walk-In Pantry
- Stove
- Microwave
- Dishwasher
Flooring
- Carpet
- Vinyl Plank
Bedrooms and Bathrooms
- 4 Bedrooms
- Double Master Bedroom
- Bathroom on Main Level
Additional Homes
- Number of ADU Units: 0
Schools
- Kellogg Marsh Elementary School
- Cedarcrest Sch Middle School
- Marysville Getchell High School
Utilities
- Forced Air Heating and Cooling System
- Heat Pump System
- Water Heater
- Septic Tank
Community Details
- Association fees include common area maintenance
- J&M Property Management Association
- Secondary HOA Phone (253) 848-1947
- Kokanee Estates Condos
- Built by Richmond American Homes of WA
- Lake Stevens Subdivision
Listing and Financial Details
- Tax Lot 211
- Assessor Parcel Number 01234200002110
Map
Home Values in the Area
Average Home Value in this Area
Property History
| Date | Event | Price | List to Sale | Price per Sq Ft |
|---|---|---|---|---|
| 10/23/2025 10/23/25 | Price Changed | $1,349,990 | -3.6% | $309 / Sq Ft |
| 09/19/2025 09/19/25 | Price Changed | $1,399,990 | -2.5% | $320 / Sq Ft |
| 06/27/2025 06/27/25 | For Sale | $1,436,025 | -- | $329 / Sq Ft |
Source: Northwest Multiple Listing Service (NWMLS)
MLS Number: 2400549
- 13712 100th St NE Unit 210
- 13611 100th St NE Unit 216
- 13701 100th St NE Unit 217
- 13513 100th St NE Unit 215
- 13600 100th St NE Unit 212
- 13522 100th St NE Unit 213
- 10914 94th St NE
- 11731 108th St NE
- 8706 115th Ave NE
- 11514 107th Ave NE
- 8510 115th Ave NE
- 10632 84th St NE
- 9033 108th St NE
- 11504 128th Dr NE
- 10610 134th Ave NE
- 10610 134th Ave NE Unit 111
- 10423 134th Ave NE
- 10527 134th Ave NE Unit 103
- Harmon Plan at Kokanee Estates
- 10526 134th Dr NE Unit 110
- 8450 67th Ave NE
- 8564 52nd Place NE
- 3111 84th Dr NE
- 9912 48th Dr NE
- 12009 31st Place NE
- 11811 State Ave
- 12115 State Ave
- 11923 State Ave
- 1724 Grove St
- 14500 51st Ave NE
- 1355 State Ave Unit B
- 13051 41st Ave NE
- 13317 28th St NE Unit A/B
- 1068 Columbia St
- 1310 Cedar Ave
- 1248 Cedar Ave
- 1288 Beach Ave
- 106 Cascade Ave
- 17327 67th Ave NE
- 1911 Vernon Rd Unit B
