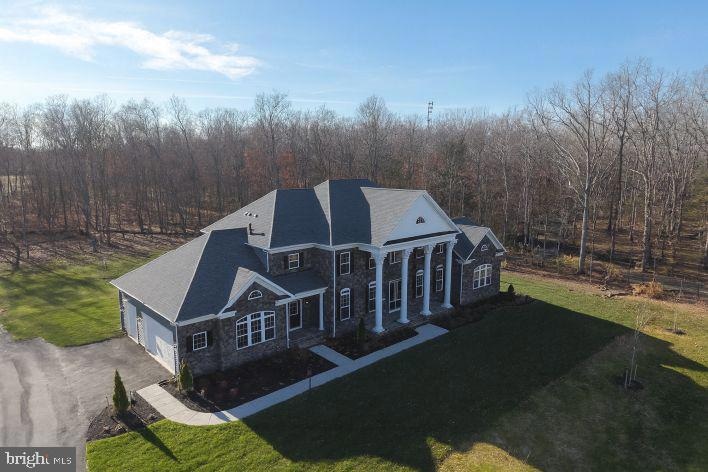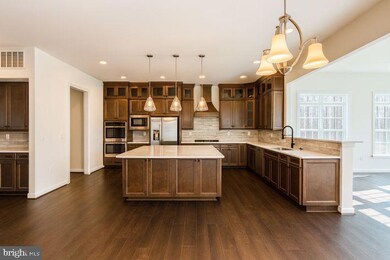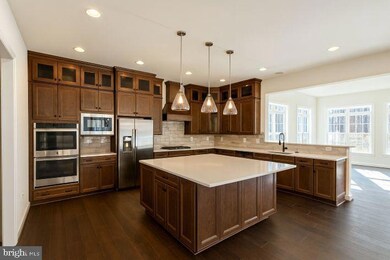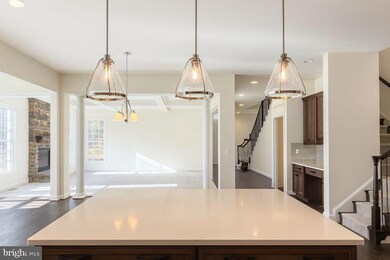13620 Aden Rd Nokesville, VA 20181
Highlights
- Second Kitchen
- New Construction
- 10.1 Acre Lot
- The Nokesville School Rated A-
- Eat-In Gourmet Kitchen
- Open Floorplan
About This Home
Welcome to this extraordinary Augustine Homes Stratford III model—an expansive luxury estate offering exceptional space, flexibility, and privacy across 10 beautiful acres in Nokesville. With over 8,400 total finished sq. ft. of living space (5,500+ sq. ft. above grade and an additional 2,900 sq. ft. finished in the walkout basement), this home is perfectly designed for multigenerational living, large households, or those needing extensive, customizable space. The main level features a main level bedroom and ensuite full bathroom, gleaming wood floors, formal living and dining rooms, a private den/home office, and a spacious family room filled with natural light. The gourmet kitchen offers upgraded cabinetry, premium appliances, a center island, and abundant room for gathering and entertaining. Upstairs, you'll find five generously sized bedrooms, each with its own walk-in closet and private ensuite full bathroom—a rare and highly desirable feature that provides exceptional comfort and convenience for every member of the household. The luxurious primary suite includes a spa-inspired bathroom and expansive custom closet space. The fully finished lower level is one of this home’s standout features, offering two separate apartment-style suites, each with private living quarters, full kitchens, bedrooms, and full bathrooms—ideal for extended family, multigenerational living, an au pair, or private guest accommodations.
• Apartment 1: 2 bedrooms, 1 full bath, full kitchen
• Apartment 2: 3 bedrooms, 1 full bath, full kitchen Enjoy a three-car garage, long private driveway, and rolling acreage that provides peace, quiet, and space rarely available in Northern Virginia. Despite its privacy, the property remains close to commuter routes, shopping, dining, and highly regarded schools. This exceptional estate is available for rent at $9900 per month—a rare opportunity to enjoy luxury living on a private 10-acre property with room for everyone. Schedule your private tour today—this one-of-a-kind opportunity won’t last.
Home Details
Home Type
- Single Family
Est. Annual Taxes
- $2,782
Year Built
- Built in 2025 | New Construction
Lot Details
- 10.1 Acre Lot
- Property is in excellent condition
- Property is zoned A1
Parking
- 3 Car Attached Garage
- 6 Driveway Spaces
- Side Facing Garage
Home Design
- Colonial Architecture
- Architectural Shingle Roof
- Concrete Perimeter Foundation
Interior Spaces
- Property has 3 Levels
- Open Floorplan
- Dual Staircase
- Built-In Features
- Ceiling height of 9 feet or more
- Ceiling Fan
- Recessed Lighting
- 1 Fireplace
- Family Room Off Kitchen
- Formal Dining Room
Kitchen
- Eat-In Gourmet Kitchen
- Kitchenette
- Second Kitchen
- Breakfast Area or Nook
- Butlers Pantry
- Built-In Oven
- Cooktop with Range Hood
- Built-In Microwave
- Dishwasher
- Stainless Steel Appliances
- Kitchen Island
- Upgraded Countertops
Flooring
- Solid Hardwood
- Carpet
- Ceramic Tile
Bedrooms and Bathrooms
- En-Suite Bathroom
- Walk-In Closet
- Bathtub with Shower
- Walk-in Shower
Laundry
- Electric Dryer
- Washer
Finished Basement
- Walk-Out Basement
- Interior, Rear, and Side Basement Entry
- Basement with some natural light
Accessible Home Design
- Level Entry For Accessibility
Schools
- The Nokesville Elementary And Middle School
- Brentsville District High School
Utilities
- Forced Air Heating and Cooling System
- Electric Water Heater
- On Site Septic
- Septic Tank
Listing and Financial Details
- Residential Lease
- Security Deposit $9,900
- No Smoking Allowed
- 12-Month Min and 24-Month Max Lease Term
- Available 12/1/25
- Assessor Parcel Number 7592-53-5672
Community Details
Overview
- No Home Owners Association
- Built by augustine homes
- The Strafford III
Pet Policy
- No Pets Allowed
Map
Source: Bright MLS
MLS Number: VAPW2108166
APN: 7592-53-5672
- The Mount Vernon Plan at Aden Crossing
- The Kenwood Plan at Aden Crossing
- Shenandoah Plan at Aden Crossing
- The Stratford III Plan at Aden Crossing
- The Carlyle Plan at Aden Crossing
- 11509 Asbury Ridge Ct
- 0 Hershey Dr
- 11801 Parkgate Dr
- 11780 Parkgate Dr
- 11800 Parkgate Dr
- 11720 Parkgate Dr
- 10905 Justabout Farms Ln
- 15015 Fleetwood Dr
- The Kenwood Plan at Meadows of Parkgate
- The Mount Vernon Plan at Meadows of Parkgate
- The Carlyle Plan at Meadows of Parkgate
- Shenandoah Plan at Meadows of Parkgate
- The Stratford III Plan at Meadows of Parkgate
- 15205 Fleetwood Dr
- 12330 Jayse Way
- 10850 Misty Creek Ct Unit 10850 Misty Creek Ct
- 12728 Bristow Rd
- 11821 Whitworth Cannon Ln
- 11837 Whitworth Cannon Ln
- 10584 Brent Town Rd
- 13501 Casablanca Ct
- 10242 Spring Iris Dr
- 9517 Mountwood Dr
- 9788 Cheshire Ridge Cir
- 12527 Heykens Ln
- 8018 Sinclair Mill Rd Unit BASEMENT
- 9113 Laurel Highlands Place
- 11201 Partnership Ln
- 9867 Gillum Way
- 10106 Sir Reynard Ln
- 12878 Wishing Well Way
- 9750 Granary Place
- 9927 Broadsword Dr
- 9871 Upper Mill Loop
- 9538 Clematis St







