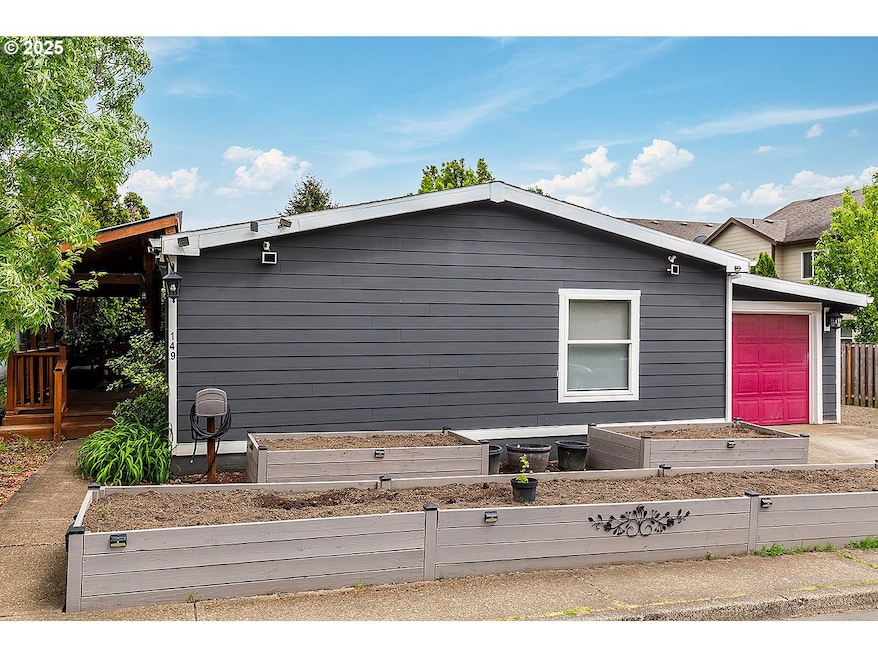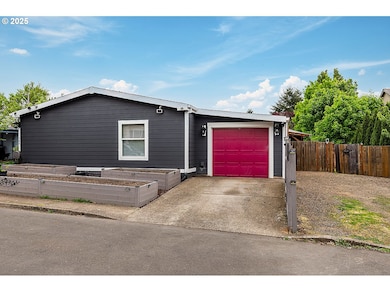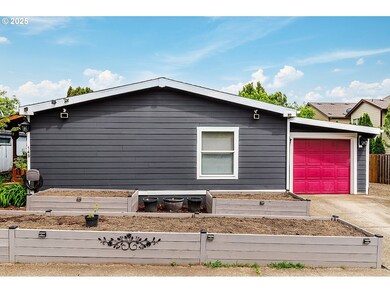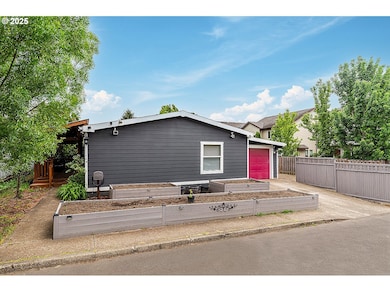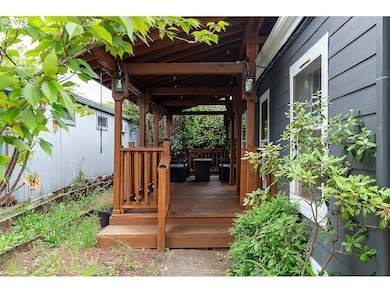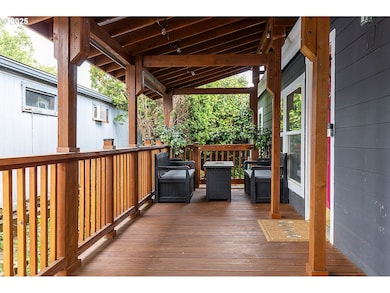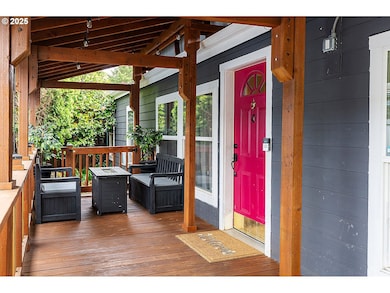13620 SW Beef Bend Rd Unit 149 Portland, OR 97224
Estimated payment $964/month
Highlights
- RV Access or Parking
- Seasonal View
- Bonus Room
- Twality Middle School Rated A-
- Vaulted Ceiling
- Corner Lot
About This Home
DO NOT miss this amazing home and opportunity for your new home! I know, I know....bold letters to get your attention...but this is not a regular real estate sales tactic -I actually mean it! Tucked away at the end of a quiet dead-end street, this extensively remodeled 4-bedroom, 2-bath home offers the perfect combination of comfort, style, and privacy. The home has been extensively remodeled and updated and has an unbeatable outdoor space including a newer fenced in yard, new shed and gazebo, an insulated, drywalled and painted garage AND additional parking spaces-- which is almost impossible to find in a park! The interior has vaulted ceilings and skylights giving the open floor plan an even more abundant ambience and has been completely refreshed and updated. Don't miss the list of updates, but to name a few: roof in 2017, siding and paint in 2022, primary bathroom remodel in 2022, and the list goes on! The primary bedroom and ensuite are on the opposite side of the home as the rest of the bedrooms, giving the owner a private and quiet bedroom oasis. The back section of the two car garage has been partitioned off using partial garage space to create another flex room, great for crafting, office, or for those who have a music hobby that may be a little too loud for inside the home! Outside is equally as beautifully updated and maintained as the interior-- enjoy a fully fenced yard—ideal for pets, play, or outdoor gathering, shed, gazebo, planters, parking spaces, and newly installed back cover between the home and gazebo making the yard accessible, rain or shine! As the last home on the street, this property offers privacy for quiet mornings, and space for hosting and making memories. Truly an unbeatable home for the price, location, and updates
Listing Agent
Keller Williams Sunset Corridor Brokerage Phone: 541-706-1423 License #201232052 Listed on: 05/16/2025

Property Details
Home Type
- Manufactured Home
Est. Annual Taxes
- $1,088
Year Built
- Built in 1996 | Remodeled
Lot Details
- Property fronts a private road
- Cul-De-Sac
- Fenced
- Corner Lot
- Private Yard
- Garden
- Raised Garden Beds
- Land Lease expires 1/16/26
Parking
- 1 Car Attached Garage
- Extra Deep Garage
- Garage on Main Level
- Garage Door Opener
- Off-Street Parking
- RV Access or Parking
Home Design
- Composition Roof
- Cement Siding
Interior Spaces
- 1,596 Sq Ft Home
- 1-Story Property
- Vaulted Ceiling
- Skylights
- Double Pane Windows
- Family Room
- Living Room
- Dining Room
- Bonus Room
- First Floor Utility Room
- Tile Flooring
- Seasonal Views
- Crawl Space
Kitchen
- Free-Standing Range
- Dishwasher
- Stainless Steel Appliances
- Disposal
Bedrooms and Bathrooms
- 4 Bedrooms
- 2 Full Bathrooms
Laundry
- Laundry Room
- Washer and Dryer
Accessible Home Design
- Accessibility Features
- Level Entry For Accessibility
- Minimal Steps
Outdoor Features
- Covered Patio or Porch
- Gazebo
- Shed
Schools
- Deer Creek Elementary School
- Twality Middle School
- Tualatin High School
Mobile Home
- Manufactured Home
Utilities
- Window Unit Cooling System
- Forced Air Heating System
- Electric Water Heater
- High Speed Internet
Listing and Financial Details
- Assessor Parcel Number M2056101
Community Details
Overview
- No Home Owners Association
- Mountain View Estates Subdivision
- Mountain View Mobile Estates
Security
- Resident Manager or Management On Site
Map
Home Values in the Area
Average Home Value in this Area
Property History
| Date | Event | Price | List to Sale | Price per Sq Ft |
|---|---|---|---|---|
| 09/16/2025 09/16/25 | Pending | -- | -- | -- |
| 09/13/2025 09/13/25 | For Sale | $164,000 | 0.0% | $103 / Sq Ft |
| 09/03/2025 09/03/25 | Pending | -- | -- | -- |
| 08/30/2025 08/30/25 | Price Changed | $164,000 | -5.7% | $103 / Sq Ft |
| 07/14/2025 07/14/25 | Price Changed | $174,000 | -2.8% | $109 / Sq Ft |
| 07/05/2025 07/05/25 | Price Changed | $179,000 | -9.6% | $112 / Sq Ft |
| 06/23/2025 06/23/25 | Price Changed | $198,000 | -5.3% | $124 / Sq Ft |
| 06/01/2025 06/01/25 | Price Changed | $209,000 | -11.1% | $131 / Sq Ft |
| 05/16/2025 05/16/25 | For Sale | $235,000 | -- | $147 / Sq Ft |
Source: Regional Multiple Listing Service (RMLS)
MLS Number: 694422676
- 13620 SW Beef Bend Rd Unit 119
- 13620 SW Beef Bend Rd Unit 146
- 13620 SW Beef Bend Rd Unit 16
- 13620 SW Beef Bend Rd Unit 38
- 13620 SW Beef Bend Rd Unit 39
- 13620 SW Beef Bend Rd Unit 1
- 13620 SW Beef Bend Rd Unit 36
- 13620 SW Beef Bend Rd Unit 86
- 16603 SW 134th Terrace
- 16645 SW 134th Terrace
- 13302 SW Buckfield Ln
- 13562 SW Macbeth Dr
- 13478 SW Macbeth Dr
- 13398 SW Macbeth Dr
- 13636 SW Willow Top Ln
- 15990 SW 133rd Ave
- 16785 SW 133rd Terrace
- 16865 SW Romeo Terrace
- 16893 SW 134th Terrace
- 16648 SW Jordan Way
