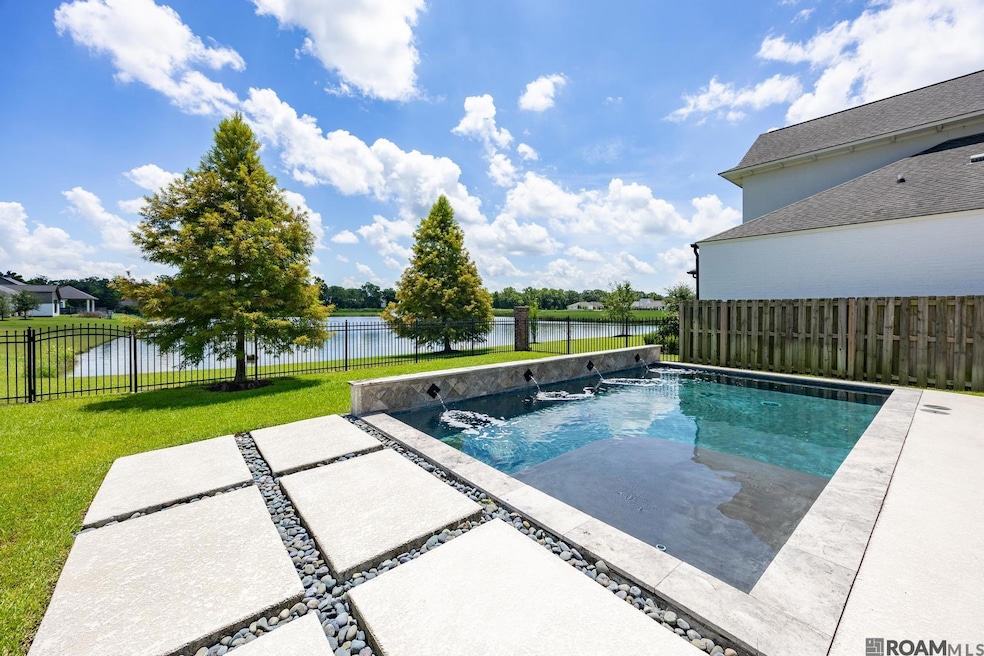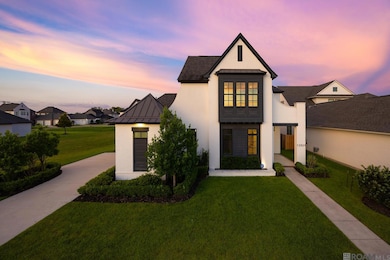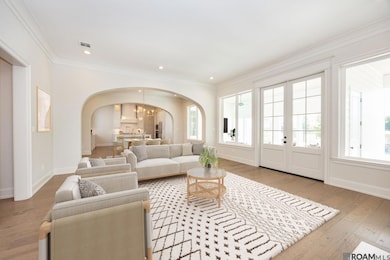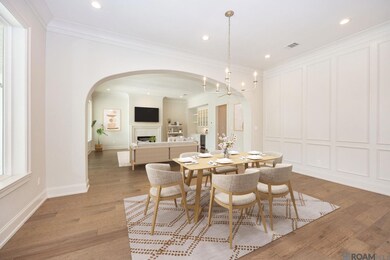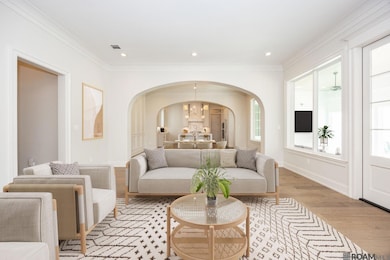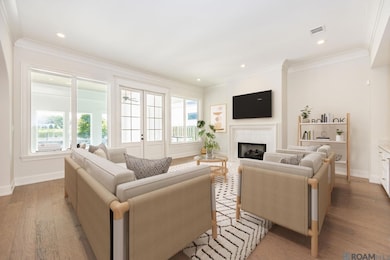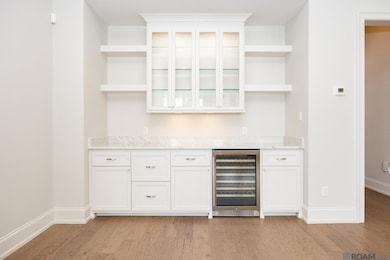13621 Brook Point Dr Baton Rouge, LA 70810
Estimated payment $5,009/month
Highlights
- Lake Front
- Contemporary Architecture
- Outdoor Kitchen
- In Ground Pool
- Wood Flooring
- Covered Patio or Porch
About This Home
Located in the established Lexington Estates Subdivision, just minutes from LSU and downtown Baton Rouge, this home offers both convenience and luxury and boasts modern features and thoughtful design throughout. Step inside to discover an open-concept layout where the living, dining, and kitchen areas seamlessly flow together, creating an ideal space for everyday living and effortless entertaining. The kitchen is a chef’s dream, featuring quartzite countertops, gas range, waterfall island, and stainless appliances. The primary suite features an ensuite bathroom with double vanities, soaking tub, walk-in tile shower, and two walk-in closets. For added convenience, the additional downstairs bedroom includes its own private bathroom. Enjoy year-round relaxation in the enclosed sunroom, which overlooks the pool and lake—an ideal backdrop for morning coffee or evening gatherings. Upstairs, you’ll find two additional bedrooms connected by a Jack and Jill bathroom, providing comfort and functionality for family or guests. Outside, enjoy the sleek, modern pool, outdoor kitchen, and view of the lake. With its modern touches, inviting layout, and unbeatable location, this home offers a perfect blend of style, comfort, and convenience. Located in the newly incorporated City of St. George, Louisiana! On the St. Jude bus route!
Home Details
Home Type
- Single Family
Est. Annual Taxes
- $6,986
Year Built
- Built in 2019
Lot Details
- 0.27 Acre Lot
- Lot Dimensions are 71 x 176 x 48 x 180
- Lake Front
- Wrought Iron Fence
- Property is Fully Fenced
- Wood Fence
- Landscaped
- Rectangular Lot
HOA Fees
- $110 Monthly HOA Fees
Home Design
- Contemporary Architecture
- Brick Exterior Construction
- Slab Foundation
- Frame Construction
- Shingle Roof
Interior Spaces
- 3,530 Sq Ft Home
- 2-Story Property
- Wet Bar
- Built-In Features
- Ceiling height of 9 feet or more
- Ceiling Fan
- Gas Log Fireplace
- Window Treatments
- Water Views
Kitchen
- Oven
- Gas Cooktop
- Microwave
- Dishwasher
- Stainless Steel Appliances
Flooring
- Wood
- Carpet
- Ceramic Tile
Bedrooms and Bathrooms
- 4 Bedrooms
- En-Suite Bathroom
- Double Vanity
- Soaking Tub
- Multiple Shower Heads
- Separate Shower
Attic
- Attic Access Panel
- Walkup Attic
Parking
- 2 Car Garage
- Driveway
Outdoor Features
- In Ground Pool
- Covered Patio or Porch
- Outdoor Kitchen
- Exterior Lighting
Utilities
- Multiple cooling system units
- Heating Available
Community Details
- Association fees include common areas, maint subd entry hoa, pool hoa
- Built by Manchac Homes LLC
- Lexington Estates Subdivision
Map
Home Values in the Area
Average Home Value in this Area
Tax History
| Year | Tax Paid | Tax Assessment Tax Assessment Total Assessment is a certain percentage of the fair market value that is determined by local assessors to be the total taxable value of land and additions on the property. | Land | Improvement |
|---|---|---|---|---|
| 2024 | $6,986 | $66,375 | $13,990 | $52,385 |
| 2023 | $6,986 | $59,380 | $13,990 | $45,390 |
| 2022 | $6,903 | $59,380 | $13,990 | $45,390 |
| 2021 | $6,772 | $59,380 | $13,990 | $45,390 |
| 2020 | $6,675 | $59,380 | $13,990 | $45,390 |
| 2019 | $234 | $2,000 | $2,000 | $0 |
Property History
| Date | Event | Price | List to Sale | Price per Sq Ft |
|---|---|---|---|---|
| 08/18/2025 08/18/25 | Price Changed | $819,000 | -1.3% | $232 / Sq Ft |
| 07/25/2025 07/25/25 | For Sale | $830,000 | -- | $235 / Sq Ft |
Purchase History
| Date | Type | Sale Price | Title Company |
|---|---|---|---|
| Deed | $625,000 | Titleplus Llc | |
| Deed | $139,900 | Commerce Title & Abstract Co |
Mortgage History
| Date | Status | Loan Amount | Loan Type |
|---|---|---|---|
| Open | $400,000 | New Conventional | |
| Previous Owner | $525,000 | Future Advance Clause Open End Mortgage |
Source: Greater Baton Rouge Association of REALTORS®
MLS Number: 2025013862
APN: 30832344
- 2713 Grand Way Ave
- Bourget Plan at Water's Edge
- Chelan Plan at Water's Edge
- Lanier Plan at Water's Edge
- Chicot Plan at Water's Edge
- Seneca Plan at Water's Edge
- Tahoe Plan at Water's Edge
- Victoria Plan at Water's Edge
- Cumberland Plan at Water's Edge
- Vermillion Plan at Water's Edge
- Martin Plan at Water's Edge
- Champlain Plan at Water's Edge
- Rayburn Plan at Water's Edge
- Amite Plan at Water's Edge
- Breton Plan at Water's Edge
- Tensas Plan at Water's Edge
- Huron Plan at Water's Edge
- 2855 Grand Way Ave
- 2526 Ebb Ave
- 2543 Ebb Ave
- 3045 Hudson Park Dr
- 3147 Hudson Park Dr
- 2920 Creekmere Ln
- 3043 Creekmere Ln
- 14436 Caroline Way
- 2048 Perennial Ln
- 10758 Moss Grove Ln
- 9052 Winding Lake Ave
- 2934 Nicholson Lake Dr
- 1924 Elvin Dr
- 3266 Northlake Ave
- 10723 Hillbrook Ave
- 3137 Rue D Orleans
- 355 Highway 30
- 10764 Hillbrook Ave
- 11959 Nicholson Dr
- 1179 Springlake Dr
- 3696 Waterbury Ave
- 8726 Elvin Dr Unit B
- 115 Tiger Dr
