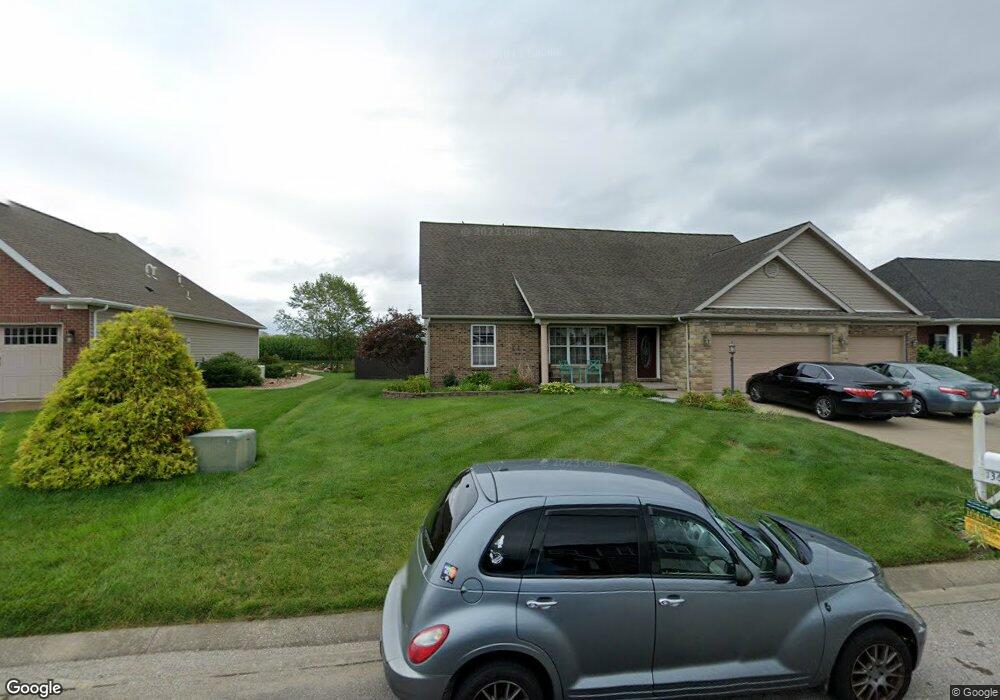13621 Prairie Dr Evansville, IN 47725
Estimated Value: $353,000 - $416,000
5
Beds
3
Baths
2,866
Sq Ft
$137/Sq Ft
Est. Value
About This Home
This home is located at 13621 Prairie Dr, Evansville, IN 47725 and is currently estimated at $392,891, approximately $137 per square foot. 13621 Prairie Dr is a home located in Vanderburgh County with nearby schools including McCutchanville Elementary School, North Junior High School, and North High School.
Ownership History
Date
Name
Owned For
Owner Type
Purchase Details
Closed on
May 15, 2009
Sold by
Murphy Homes Inc
Bought by
Hill Edward A and Hill Dawn M
Current Estimated Value
Home Financials for this Owner
Home Financials are based on the most recent Mortgage that was taken out on this home.
Original Mortgage
$244,907
Outstanding Balance
$155,154
Interest Rate
4.9%
Mortgage Type
New Conventional
Estimated Equity
$237,737
Purchase Details
Closed on
Feb 4, 2009
Sold by
Petersburg Development Llc
Bought by
Murphy Homes Inc
Home Financials for this Owner
Home Financials are based on the most recent Mortgage that was taken out on this home.
Original Mortgage
$200,600
Interest Rate
5.08%
Mortgage Type
Purchase Money Mortgage
Create a Home Valuation Report for This Property
The Home Valuation Report is an in-depth analysis detailing your home's value as well as a comparison with similar homes in the area
Home Values in the Area
Average Home Value in this Area
Purchase History
| Date | Buyer | Sale Price | Title Company |
|---|---|---|---|
| Hill Edward A | -- | Expert Title Services | |
| Murphy Homes Inc | -- | None Available |
Source: Public Records
Mortgage History
| Date | Status | Borrower | Loan Amount |
|---|---|---|---|
| Open | Hill Edward A | $244,907 | |
| Previous Owner | Murphy Homes Inc | $200,600 |
Source: Public Records
Tax History Compared to Growth
Tax History
| Year | Tax Paid | Tax Assessment Tax Assessment Total Assessment is a certain percentage of the fair market value that is determined by local assessors to be the total taxable value of land and additions on the property. | Land | Improvement |
|---|---|---|---|---|
| 2024 | $3,490 | $321,300 | $30,800 | $290,500 |
| 2023 | $3,588 | $329,800 | $31,400 | $298,400 |
| 2022 | $3,338 | $303,000 | $31,400 | $271,600 |
| 2021 | $2,991 | $267,600 | $31,400 | $236,200 |
| 2020 | $2,948 | $270,200 | $31,400 | $238,800 |
| 2019 | $2,790 | $257,500 | $31,400 | $226,100 |
| 2018 | $2,829 | $260,000 | $31,400 | $228,600 |
| 2017 | $2,833 | $258,800 | $31,400 | $227,400 |
| 2016 | $2,525 | $230,800 | $31,400 | $199,400 |
| 2014 | $2,257 | $216,400 | $31,400 | $185,000 |
| 2013 | -- | $220,200 | $31,400 | $188,800 |
Source: Public Records
Map
Nearby Homes
- 13800 Prairie Dr
- 4227 Ty Ct
- The Fontaine with Bonus Plan at Creekside Meadows
- The Sheffield Plan at Creekside Meadows
- The Lyndon Plan at Creekside Meadows
- The Hudson Plan at Creekside Meadows
- The Fontaine Plan at Creekside Meadows
- The Dresden Plan at Creekside Meadows
- The Delaney Plan at Creekside Meadows
- The Camelia Plan at Creekside Meadows
- The Beaumont Plan at Creekside Meadows
- The Andover Plan at Creekside Meadows
- 4001 Chappell Dr
- 4030 Hornby Ln
- 4222 Chaska Dr
- 4208 Chaska Dr
- 4200 Chaska Dr
- 13031 Kingsley Ct
- 3500 Birch Bay Dr
- 12901 Kenai Dr
- 13631 Prairie Dr
- 13611 Prairie Dr
- 13620 Prairie Dr
- 13641 Prairie Dr
- 13630 Prairie Dr
- 13610 Prairie Dr
- 13640 Prairie Dr
- 13601 Prairie Dr
- 13600 Prairie Dr
- 13629 Doubletree Ct
- 13639 Doubletree Ct
- 13629 Double Tree Ct
- 13535 Prairie Dr
- 13649 Doubletree Ct
- 13609 Double Tree Ct
- 13534 Prairie Dr
- 13619 Doubletree Ct
- 13723 Prairie Dr
- 13601 Double Tree Ct
- 13601 Doubletree Ct
