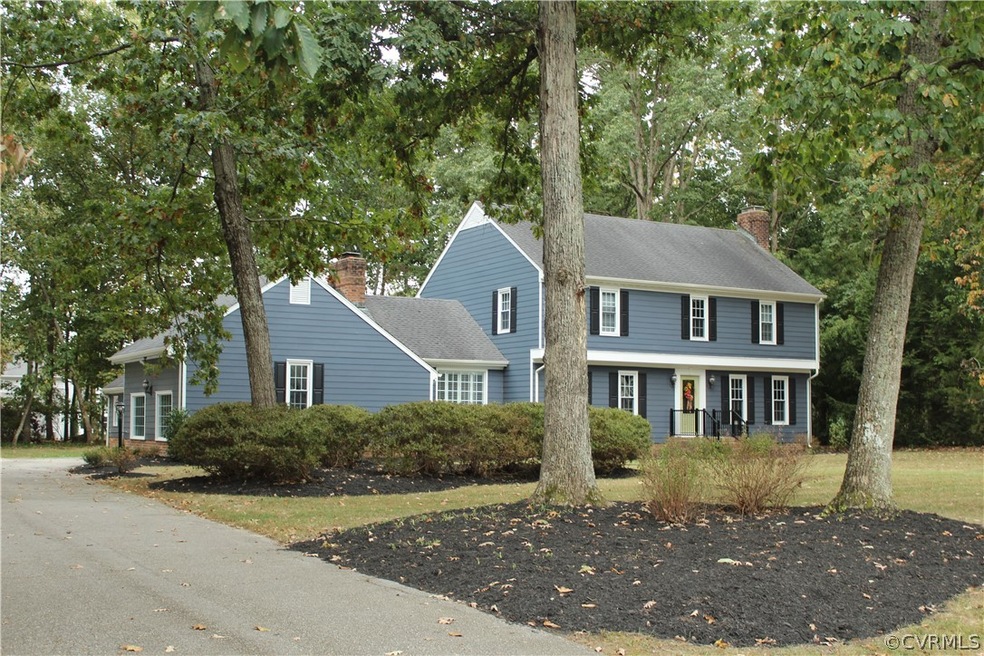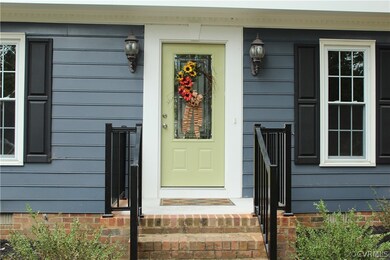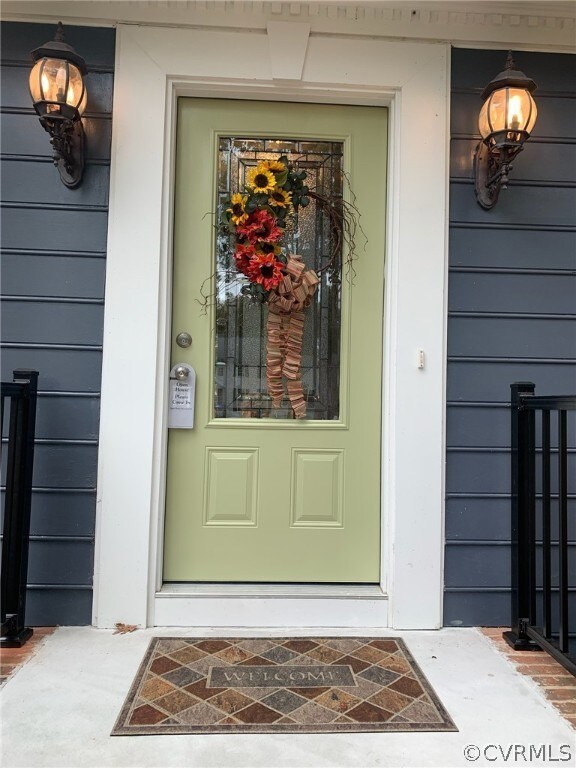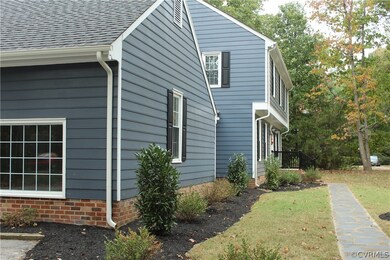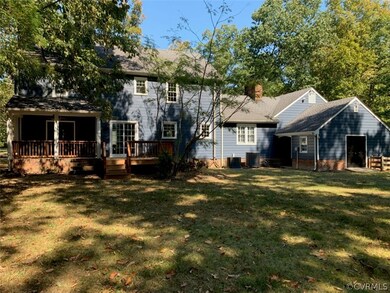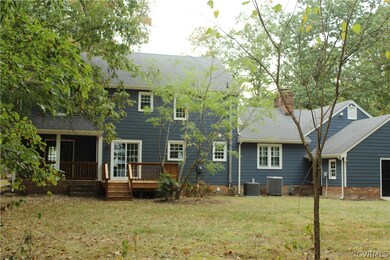
13621 Thorngate Rd Midlothian, VA 23113
Salisbury NeighborhoodHighlights
- Golf Course Community
- Colonial Architecture
- Deck
- Bettie Weaver Elementary School Rated A-
- Clubhouse
- Wooded Lot
About This Home
As of February 2020READY TO MOVE RIGHT IN! THIS HOME IS FULL OF NEW, NEW, NEW! UPGRADED KITCHEN! FAMILY ROOM AND A BONUS ROOM FOR ENTERTAINING! HARDWOOD FLOORS, TWO FIREPLACES, KITCHEN HAS UPGRADED WHITE CABINETRY SELF CLOSING AND STAINLESS APPLIANCES. GRANITE COUNTERS, NEW BATHROOMS. NEW VINYL WINDOWS. SO MUCH TO SEE! COVERED PORCH, PLUS NICE SIZE DECK! LARGE LOT FOR A POOL OR GARAGE TO BE ADDED, GARDEN SPACE. EVEN ADD A WATER GARDEN TO ENJOY AS YOU ARE ON YOUR COVERED PATIO OR DECK! SO MANY POSSIBILITIES! ADD A FEW LYLAND CYPRESS SIDE/REAR YARD WOULD BE VERY PRIVATE! CANNOT GET THAT EVERYWHERE...
SHE SHED/WORKSHED OR JUST EXTRA STORAGE ATTACHED TO REAR OF HOME.
Last Agent to Sell the Property
Encompass Realty License #0225144287 Listed on: 09/30/2019
Last Buyer's Agent
Mary Lee Schultz
Fathom Realty Virginia License #0225099882
Home Details
Home Type
- Single Family
Est. Annual Taxes
- $3,815
Year Built
- Built in 1973
Lot Details
- 0.88 Acre Lot
- Landscaped
- Level Lot
- Wooded Lot
- Zoning described as R15
HOA Fees
- $8 Monthly HOA Fees
Home Design
- Colonial Architecture
- Transitional Architecture
- Brick Exterior Construction
- Shingle Roof
- Wood Siding
- Clapboard
Interior Spaces
- 2,964 Sq Ft Home
- 2-Story Property
- Built-In Features
- Bookcases
- Beamed Ceilings
- 2 Fireplaces
- Wood Burning Fireplace
- Fireplace Features Masonry
- Thermal Windows
- Sliding Doors
- Insulated Doors
- Separate Formal Living Room
- Dining Area
- Workshop
- Screened Porch
- Crawl Space
- Fire and Smoke Detector
- Washer and Dryer Hookup
Kitchen
- Eat-In Kitchen
- Gas Cooktop
- Microwave
- Dishwasher
- Granite Countertops
- Disposal
Flooring
- Wood
- Partially Carpeted
- Ceramic Tile
Bedrooms and Bathrooms
- 4 Bedrooms
- En-Suite Primary Bedroom
Parking
- Oversized Parking
- Driveway
- Paved Parking
Outdoor Features
- Deck
- Exterior Lighting
Schools
- Bettie Weaver Elementary School
- Midlothian Middle School
- Midlothian High School
Utilities
- Forced Air Zoned Heating and Cooling System
- Heating System Uses Natural Gas
- Vented Exhaust Fan
- Gas Water Heater
Listing and Financial Details
- Tax Lot 11
- Assessor Parcel Number 729-71-11-35-400-000
Community Details
Overview
- Salisbury Subdivision
Amenities
- Clubhouse
Recreation
- Golf Course Community
- Community Pool
Ownership History
Purchase Details
Home Financials for this Owner
Home Financials are based on the most recent Mortgage that was taken out on this home.Purchase Details
Home Financials for this Owner
Home Financials are based on the most recent Mortgage that was taken out on this home.Similar Homes in Midlothian, VA
Home Values in the Area
Average Home Value in this Area
Purchase History
| Date | Type | Sale Price | Title Company |
|---|---|---|---|
| Warranty Deed | $400,000 | Attorney | |
| Special Warranty Deed | $300,000 | Servicelink Llc |
Mortgage History
| Date | Status | Loan Amount | Loan Type |
|---|---|---|---|
| Open | $380,000 | New Conventional |
Property History
| Date | Event | Price | Change | Sq Ft Price |
|---|---|---|---|---|
| 02/21/2020 02/21/20 | Sold | $400,000 | -2.3% | $135 / Sq Ft |
| 01/12/2020 01/12/20 | Pending | -- | -- | -- |
| 11/18/2019 11/18/19 | Price Changed | $409,450 | -4.8% | $138 / Sq Ft |
| 10/14/2019 10/14/19 | Price Changed | $429,900 | -1.1% | $145 / Sq Ft |
| 09/30/2019 09/30/19 | For Sale | $434,900 | +45.0% | $147 / Sq Ft |
| 04/13/2018 04/13/18 | Sold | $300,000 | -3.8% | $104 / Sq Ft |
| 03/15/2018 03/15/18 | Pending | -- | -- | -- |
| 02/28/2018 02/28/18 | For Sale | $312,000 | 0.0% | $108 / Sq Ft |
| 12/24/2017 12/24/17 | Pending | -- | -- | -- |
| 12/07/2017 12/07/17 | For Sale | $312,000 | -- | $108 / Sq Ft |
Tax History Compared to Growth
Tax History
| Year | Tax Paid | Tax Assessment Tax Assessment Total Assessment is a certain percentage of the fair market value that is determined by local assessors to be the total taxable value of land and additions on the property. | Land | Improvement |
|---|---|---|---|---|
| 2025 | $5,465 | $611,200 | $135,000 | $476,200 |
| 2024 | $5,465 | $574,600 | $122,000 | $452,600 |
| 2023 | $4,568 | $502,000 | $107,000 | $395,000 |
| 2022 | $4,339 | $471,600 | $104,000 | $367,600 |
| 2021 | $4,238 | $439,200 | $102,000 | $337,200 |
| 2020 | $4,013 | $422,400 | $102,000 | $320,400 |
| 2019 | $3,815 | $401,600 | $101,000 | $300,600 |
| 2018 | $3,748 | $401,600 | $101,000 | $300,600 |
| 2017 | $3,669 | $378,300 | $100,000 | $278,300 |
| 2016 | $3,592 | $374,200 | $96,000 | $278,200 |
| 2015 | $3,574 | $369,700 | $96,000 | $273,700 |
| 2014 | $3,428 | $354,500 | $96,000 | $258,500 |
Agents Affiliated with this Home
-
T
Seller's Agent in 2020
Theresa Cash
Encompass Realty
(804) 399-2905
1 in this area
18 Total Sales
-
M
Buyer's Agent in 2020
Mary Lee Schultz
Fathom Realty Virginia
-

Seller's Agent in 2018
Andrew Bernstein
RE/MAX
(804) 837-2118
1 in this area
29 Total Sales
-

Buyer's Agent in 2018
Tom Cash
Luxe Group LLC
(804) 399-2906
Map
Source: Central Virginia Regional MLS
MLS Number: 1932034
APN: 729-71-11-35-400-000
- 1480 Railroad Ave
- 13840 Westfield Rd
- 14000 Westfield Rd
- 2303 Bream Dr
- 14137 Rigney Dr
- 1321 Ewing Park Loop
- 14424 Michaux Village Dr
- 14432 Michaux Village Dr
- 14434 Michaux Springs Dr
- 101 Avenda Ln
- 2242 Banstead Rd
- 107 Avenda Ln
- 200 That Way
- 113 Avenda Ln
- 206 That Way
- 212 That Way
- 125 Avenda Ln
- 218 That Way
- 224 That Way
- 13913 Riverlight Dr
