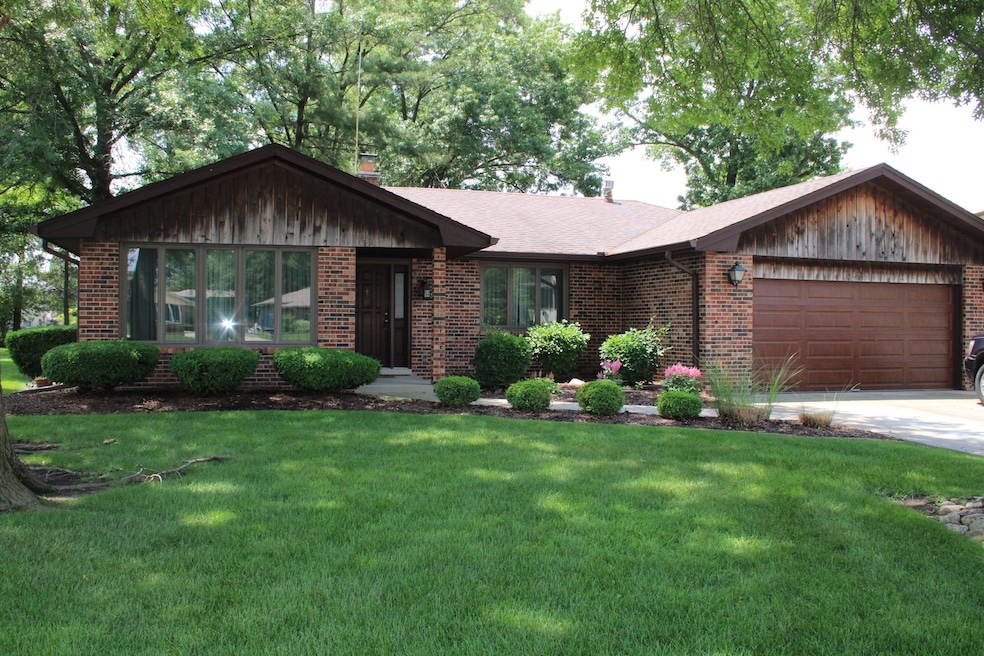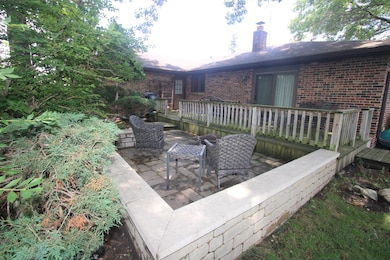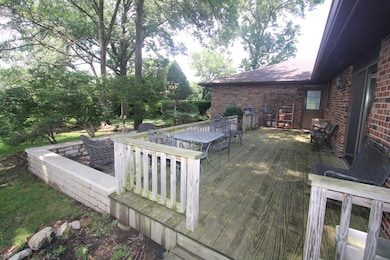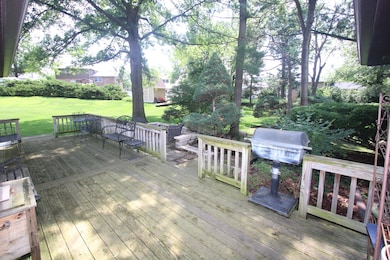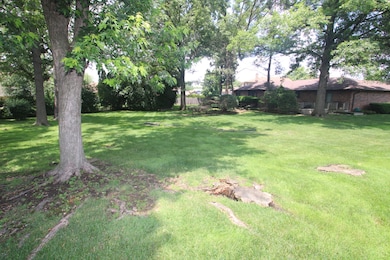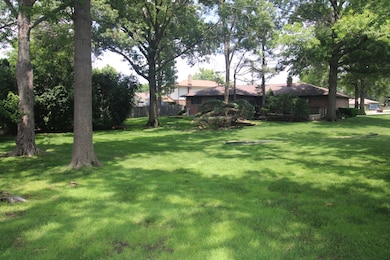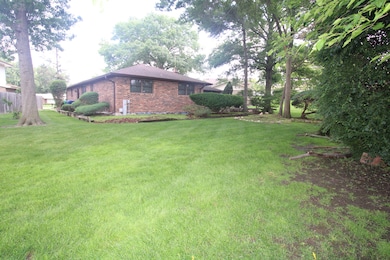
13622 Murvey Ct Orland Park, IL 60467
Estimated payment $2,756/month
Highlights
- Mature Trees
- Deck
- Wood Flooring
- Hadley Middle School Rated 9+
- Ranch Style House
- Formal Dining Room
About This Home
Nestled at the end of a quiet cul-de-sac, this classic brick ranch offers comfort and spacious living. Featuring 3 bedrooms and 2 full baths, the home includes a formal living room and dining room, as well as a cozy family room with a wood-burning fireplace and sliding glass doors that open to a private yard filled with mature trees. The kitchen boasts ceramic tile flooring and stainless steel appliances, while crown molding adds an elegant touch throughout most of the home. A full basement offers potential for additional living space-whether as a recreation room or home office -while still providing plenty of room for storage.
Home Details
Home Type
- Single Family
Est. Annual Taxes
- $7,436
Year Built
- Built in 1976
Lot Details
- 0.42 Acre Lot
- Lot Dimensions are 30 x 20 x 10 x 169 x 31 x 42 x 119 x 142
- Cul-De-Sac
- Pie Shaped Lot
- Sloped Lot
- Mature Trees
Parking
- 2 Car Garage
- Driveway
- Parking Included in Price
Home Design
- Ranch Style House
- Brick Exterior Construction
- Asphalt Roof
- Concrete Perimeter Foundation
Interior Spaces
- 1,966 Sq Ft Home
- Wood Burning Fireplace
- Entrance Foyer
- Family Room with Fireplace
- Living Room
- Formal Dining Room
Kitchen
- Range
- Dishwasher
- Stainless Steel Appliances
Flooring
- Wood
- Carpet
- Ceramic Tile
Bedrooms and Bathrooms
- 3 Bedrooms
- 3 Potential Bedrooms
- Bathroom on Main Level
- 2 Full Bathrooms
Laundry
- Laundry Room
- Dryer
- Washer
- Sink Near Laundry
Basement
- Basement Fills Entire Space Under The House
- Sump Pump
Outdoor Features
- Deck
- Patio
Schools
- Lockport Township High School
Utilities
- Forced Air Heating and Cooling System
- Heating System Uses Natural Gas
- Lake Michigan Water
Community Details
- Sylvan Hill Subdivision
Listing and Financial Details
- Senior Tax Exemptions
- Homeowner Tax Exemptions
Map
Home Values in the Area
Average Home Value in this Area
Tax History
| Year | Tax Paid | Tax Assessment Tax Assessment Total Assessment is a certain percentage of the fair market value that is determined by local assessors to be the total taxable value of land and additions on the property. | Land | Improvement |
|---|---|---|---|---|
| 2023 | $7,436 | $107,345 | $19,396 | $87,949 |
| 2022 | $6,939 | $100,229 | $18,110 | $82,119 |
| 2021 | $6,580 | $94,959 | $17,158 | $77,801 |
| 2020 | $6,581 | $91,465 | $16,527 | $74,938 |
| 2019 | $6,250 | $87,827 | $15,899 | $71,928 |
| 2018 | $6,139 | $85,582 | $15,717 | $69,865 |
| 2017 | $6,011 | $83,186 | $15,277 | $67,909 |
| 2016 | $5,845 | $80,412 | $14,768 | $65,644 |
| 2015 | $5,561 | $77,394 | $14,214 | $63,180 |
| 2014 | $5,561 | $75,794 | $13,920 | $61,874 |
| 2013 | $5,561 | $75,794 | $13,920 | $61,874 |
Property History
| Date | Event | Price | Change | Sq Ft Price |
|---|---|---|---|---|
| 06/22/2025 06/22/25 | Pending | -- | -- | -- |
| 06/20/2025 06/20/25 | For Sale | $390,000 | -- | $198 / Sq Ft |
Mortgage History
| Date | Status | Loan Amount | Loan Type |
|---|---|---|---|
| Closed | $63,000 | Stand Alone Second | |
| Closed | $50,566 | Unknown | |
| Closed | $165,100 | Unknown | |
| Closed | $50,000 | Unknown | |
| Closed | $171,000 | Unknown | |
| Closed | $32,710 | Unknown |
Similar Homes in Orland Park, IL
Source: Midwest Real Estate Data (MRED)
MLS Number: 12399041
APN: 16-05-01-205-014
- 11906 Oregon Trail
- 13948 Citation Dr
- 13766 Mccabe Dr
- 11811 Old Spanish Trail
- 14106 Chestnut Ln
- 12657 Lake View Dr
- 12026 Somerset Rd
- 11725 Cooper Way
- 11905 Sterling Dr
- 11910 Somerset Rd
- 14130 Sheffield Dr Unit 201
- 14130 Sheffield Dr Unit 202
- 13926 S Addison Trail
- 14000 S Sheridan Trail
- 14017 S Belmont Dr
- 14332 S West Glen Dr
- 11501 W 143rd St
- 14328 Pinewood Dr
- 14426 Mallard Dr
- 14011 Creek Crossing Dr
