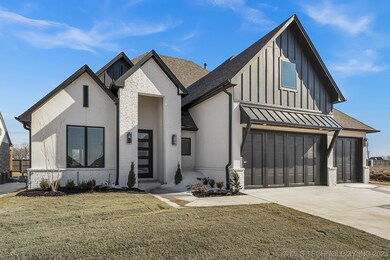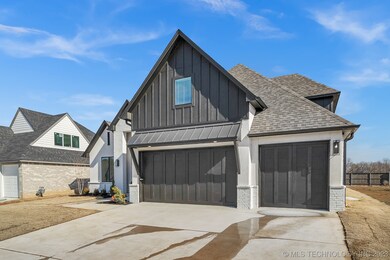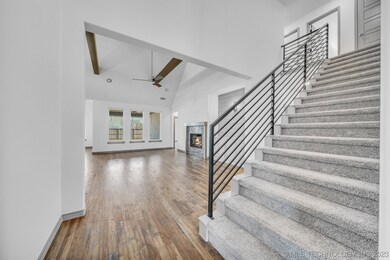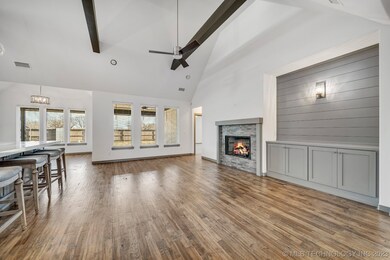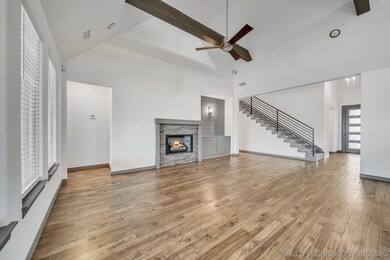
Estimated Value: $510,000 - $538,362
Highlights
- Solar Power System
- Clubhouse
- Wood Flooring
- Bixby Middle School Rated A-
- Vaulted Ceiling
- Attic
About This Home
As of December 2023Gorgeous New Construction by Village Homes. Fantastic floor plan located in desirable Torrey Lakes. Convenient location near Bixby schools. Newly designed floor plan offers owner's suite, 2nd bedroom down with en-suite bath, and study on main level. Two additional bedrooms plus game room located on second level. Gourmet kitchen with butler's pantry or wine bar. Walk-in pantry includes work station or coffee bar. Oversized center island with seating for four. Spacious nook/eating area. Includes gourmet appliances and refrigerator. Exotic quartz & granite countertops Open plan is light and airy. Spa bath off owner's suite. Large boutique closet leads to laundry room. Drop zone with mudlocker. Extensive wood flooring. Upper end finishes and lighting. Listing agent related to seller.'
Last Agent to Sell the Property
Coldwell Banker Select License #104339 Listed on: 06/12/2023

Home Details
Home Type
- Single Family
Est. Annual Taxes
- $1,575
Year Built
- Built in 2022
Lot Details
- 8,920 Sq Ft Lot
- West Facing Home
- Landscaped
- Sprinkler System
HOA Fees
- $42 Monthly HOA Fees
Parking
- 3 Car Attached Garage
Home Design
- Brick Exterior Construction
- Slab Foundation
- Wood Frame Construction
- Fiberglass Roof
- Asphalt
- Stone
Interior Spaces
- 2-Story Property
- Wired For Data
- Dry Bar
- Vaulted Ceiling
- Ceiling Fan
- Gas Log Fireplace
- Vinyl Clad Windows
- Insulated Windows
- Insulated Doors
- Washer and Gas Dryer Hookup
- Attic
Kitchen
- Built-In Double Oven
- Electric Oven
- Gas Range
- Microwave
- Plumbed For Ice Maker
- Dishwasher
- Granite Countertops
- Disposal
Flooring
- Wood
- Carpet
- Tile
Bedrooms and Bathrooms
- 4 Bedrooms
- Pullman Style Bathroom
Home Security
- Security System Owned
- Fire and Smoke Detector
Eco-Friendly Details
- Energy-Efficient Windows
- Energy-Efficient Insulation
- Energy-Efficient Doors
- Solar Power System
Outdoor Features
- Covered patio or porch
- Rain Gutters
Schools
- West Elementary School
- Bixby High School
Utilities
- Forced Air Zoned Heating and Cooling System
- Heating System Uses Gas
- Programmable Thermostat
- Gas Water Heater
- High Speed Internet
- Phone Available
- Cable TV Available
Listing and Financial Details
- Home warranty included in the sale of the property
Community Details
Overview
- Torrey Lakes Subdivision
Amenities
- Clubhouse
Recreation
- Community Pool
- Park
Ownership History
Purchase Details
Home Financials for this Owner
Home Financials are based on the most recent Mortgage that was taken out on this home.Similar Homes in the area
Home Values in the Area
Average Home Value in this Area
Purchase History
| Date | Buyer | Sale Price | Title Company |
|---|---|---|---|
| Alahassa Yannick | $505,000 | Firstitle & Abstract Services |
Mortgage History
| Date | Status | Borrower | Loan Amount |
|---|---|---|---|
| Open | Alahassa Yannick | $480,260 | |
| Previous Owner | Village Homes Llc | $399,900 |
Property History
| Date | Event | Price | Change | Sq Ft Price |
|---|---|---|---|---|
| 12/01/2023 12/01/23 | Sold | $505,000 | -3.8% | -- |
| 10/06/2023 10/06/23 | Pending | -- | -- | -- |
| 08/09/2023 08/09/23 | Price Changed | $525,000 | -1.9% | -- |
| 06/12/2023 06/12/23 | For Sale | $535,000 | -- | -- |
Tax History Compared to Growth
Tax History
| Year | Tax Paid | Tax Assessment Tax Assessment Total Assessment is a certain percentage of the fair market value that is determined by local assessors to be the total taxable value of land and additions on the property. | Land | Improvement |
|---|---|---|---|---|
| 2024 | $4,293 | $55,550 | $8,690 | $46,860 |
| 2023 | $4,293 | $33,660 | $7,975 | $25,685 |
| 2022 | $205 | $1,575 | $1,575 | $0 |
Agents Affiliated with this Home
-
Venesa White

Seller's Agent in 2023
Venesa White
Coldwell Banker Select
(918) 625-3176
3 in this area
33 Total Sales
-
Lauren Castorena
L
Buyer's Agent in 2023
Lauren Castorena
MORE Agency
(918) 392-9900
1 in this area
23 Total Sales
Map
Source: MLS Technology
MLS Number: 2320876
APN: 60513-73-08-69540
- 13611 S 21st Place
- 13642 S 21st Place E
- 13606 S 21st Place E
- 13634 S 21st Ct
- 13703 S 21st Ct
- 13657 S 21st Ct E
- 2078 E 136th Place S
- 2707 E 135th St S
- 2719 E 135th St S
- 12906 S 20th Place E
- 12934 S 20th Place E
- 12938 S 20th Place E
- 13676 S 23rd St
- 1427 E 136th St S
- 13662 S 24th St
- 13634 S 20th Place E
- 2332 E 135th Dr S
- 2044 E 138th Place S
- 13722 S 20th Place E
- 13859 S 21st Place E
- 13623 S 21st Place E
- 13623 S 21st Place E
- 13617 S 21st Place
- 13605 S 21st Place
- 13624 S 21st Place E
- 13618 S 21st Place E
- 13618 S 21st Place E
- 13612 S 21st Place
- 13606 S 21st Place E
- 13652 S 23rd St
- 13642 S 21st Place E
- 13656 S 23rd St
- 13627 S 21st Ct E
- 13660 S 21st Place
- 13615 S 21st Ct
- 13660 S 23rd St E
- 13641 S 23rd St
- 13706 S 21st Place E
- 13628 S 21st Ct
- 13705 S 21st Place E

