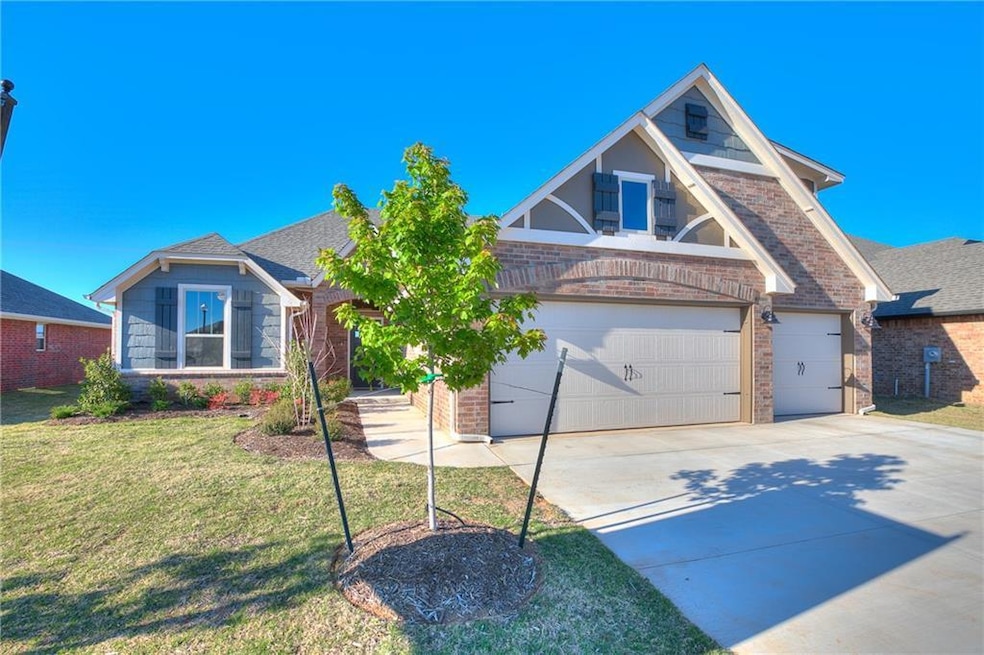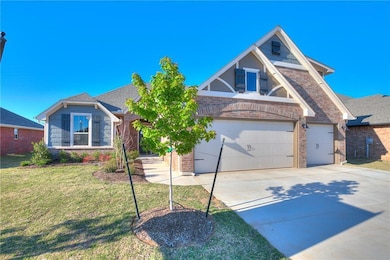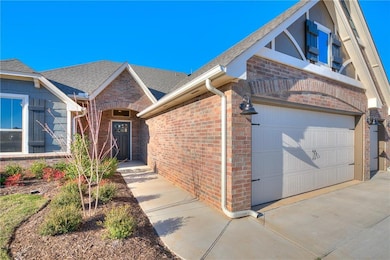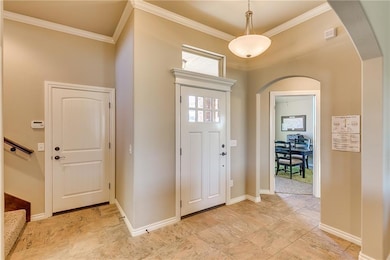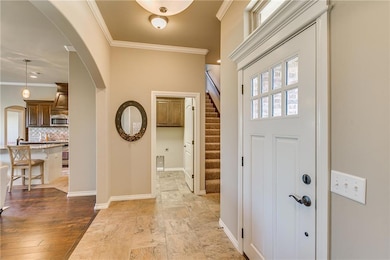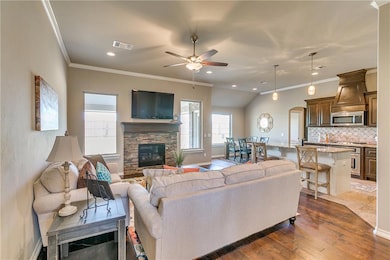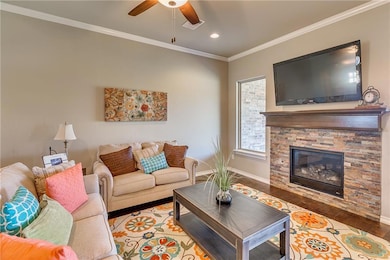13625 Cobblestone Rd Oklahoma City, OK 73142
Cobblestone NeighborhoodHighlights
- Cabana
- Traditional Architecture
- Bonus Room
- Spring Creek Elementary School Rated A
- Whirlpool Bathtub
- Covered Patio or Porch
About This Home
*LIMITED TIME LEASING SPECIAL OF 2nd FULL MONTH's RENT FREE w/APPROVED APPLICATION AND 18 or 24 month LEASE ONLY MUST APPLY NO LATER THAN 11/15/25* *NEW PRICING HOME WILL NOT LAST LONG*
Welcome to the Luxury 4 Bedroom 3 Bath with Bonus Room in Deer Creek Schools - Storm Shelter, located in the heart of Oklahoma City, OK. This stunning home is nestled in the prestigious Cobblestone Curve Neighborhood, a gated community that offers a neighborhood pool and park. The house boasts four spacious bedrooms and three full bathrooms, perfect for comfortable living. The bonus room adds extra space for your needs, whether it be a home office or a playroom. The kitchen is a chef's dream with granite countertops and a sprinkler system for added safety. The property also includes a 3-car garage, providing ample space for vehicles or storage. Enjoy the outdoors with a covered patio and a fenced-in backyard, perfect for entertaining or relaxing. For your peace of mind, the house is equipped with a storm shelter. The home is part of the highly-rated Deer Creek Schools district. With ceiling fans throughout, this home ensures comfort in every room. Experience luxury living in Oklahoma City with this exquisite home. Pets case by case. Tenant responsible for refrigerator, washer, and dryer
Stainless steel 4 burner gas cooktop, built in oven, microwave and dishwasher included. All residents are enrolled in the Resident Benefits Package (RBP) for $45.00/month which includes renters' insurance, credit building to help boost your credit score with timely rent payments, $1M Identity Protection, HVAC air filter delivery (for applicable properties), our best-in-class resident rewards program, and much more! More details upon application.
Home Details
Home Type
- Single Family
Year Built
- Built in 2015
Lot Details
- 7,800 Sq Ft Lot
- Gated Home
- Interior Lot
- Sprinkler System
Parking
- Driveway
Home Design
- Traditional Architecture
- Brick Frame
- Composition Roof
Interior Spaces
- 2,250 Sq Ft Home
- Woodwork
- Metal Fireplace
- Bonus Room
- Utility Room with Study Area
- Laundry Room
- Inside Utility
Kitchen
- Built-In Oven
- Electric Oven
- Built-In Range
- Microwave
- Dishwasher
- Disposal
Bedrooms and Bathrooms
- 4 Bedrooms
- Possible Extra Bedroom
- 3 Full Bathrooms
- Whirlpool Bathtub
Home Security
- Home Security System
- Fire and Smoke Detector
Pool
- Cabana
- Outdoor Pool
Outdoor Features
- Covered Patio or Porch
Schools
- Deer Creek Elementary School
- Deer Creek Middle School
- Deer Creek High School
Utilities
- Central Heating and Cooling System
- Cable TV Available
Community Details
- Pets Allowed
Map
Source: MLSOK
MLS Number: 1191690
- 13604 Lark Ln
- 13529 Lancet Ln
- 13516 Leighton Ln
- 8340 NW 137th St
- 8424 NW 135th Terrace
- 8324 NW 138th Cir
- 8412 NW 134th St
- 13317 Carriage Way
- 8401 NW 140th St
- 8348 NW 132nd Cir
- 8429 NW 130th St
- 8332 NW 130th Cir
- 8000 NW 129th Cir
- 8341 NW 129th Ct
- 8417 NW 128th St
- 3710 Canyon View Ln
- 3620 Canyon View Ln
- 3880 Canyon View Ln
- 3890 Canyon View Ln
- 3881 Canyon View Ln
- 13532 Gentry Dr
- 13522 Vinita Dr
- 8340 NW 130th Cir
- 12924 Firerock Cir
- 13220 Rock Canyon Rd
- 9004 NW 142nd St
- 11916 Silver Sun Dr
- 14117 N Rockwell Ave
- 12201 Katie Rdg Rd
- 9321 NW 125th St
- 14812 Turner Falls Rd
- 9328 NW 125th St
- 9329 NW 124th St
- 12529 Florence Ln
- 11425 Wallace Ave
- 14600 N Rockwell Ave
- 11332 N Markwell Ave
- 6700 W Memorial Rd
- 11301 Windmill Place
- 8004 NW 160th Terrace
