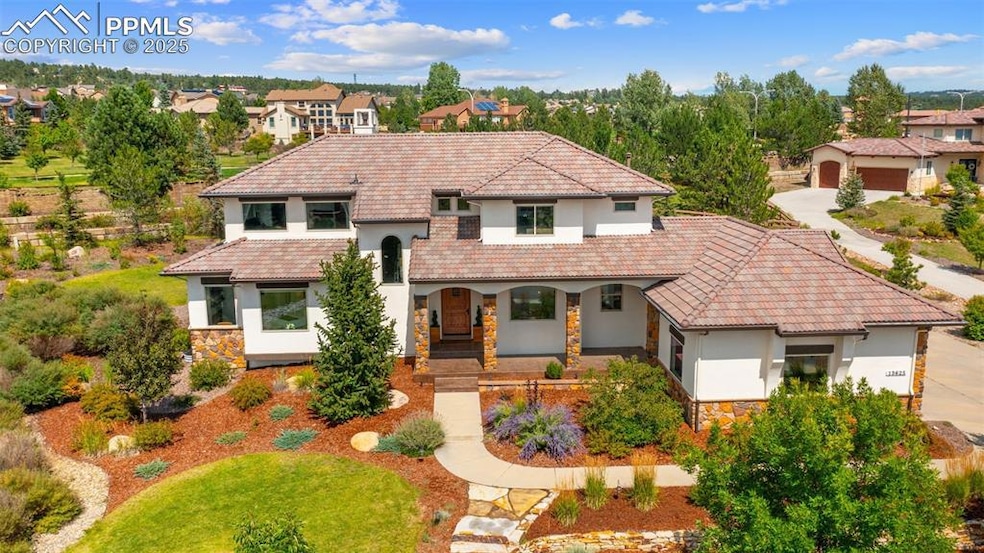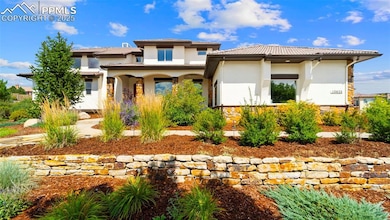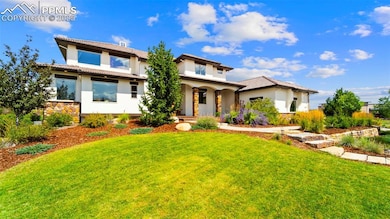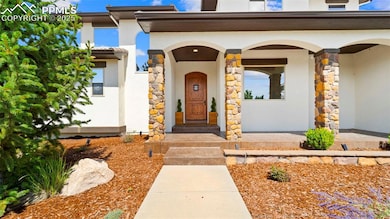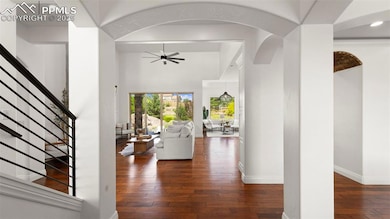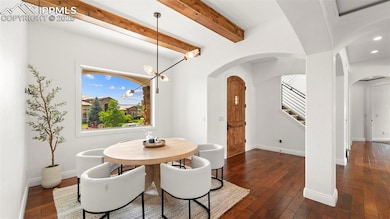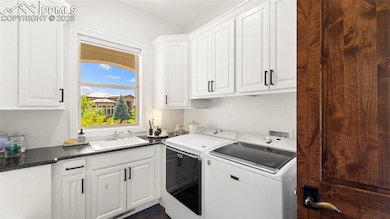13625 Random Ridge View Colorado Springs, CO 80921
Flying Horse Ranch NeighborhoodEstimated payment $8,685/month
Highlights
- Views of Pikes Peak
- Golf Course Community
- Gated Community
- Discovery Canyon Campus High School Rated A-
- Fitness Center
- 5-minute walk to Barefoot Park
About This Home
Nestled behind the gates of The Village of Calistoga in Flying Horse, this 2011 Parade of Homes Custom Residence is a true blend of elegance, comfort, and functionality. Thoughtfully designed with luxurious finishes, this 6-bedroom, 5-bath masterpiece showcases granite throughout, Knotty Alder carpentry, gleaming hardwood floors, and a chef’s kitchen outfitted with KitchenAid stainless steel appliances, perfect for both everyday living and entertaining. The main-level master suite serves as a private retreat, featuring spa-inspired details and direct access to your own backyard oasis. Step outside to unwind in the hot tub, gather around the stone fire pit, or enjoy the soothing ambiance of the custom waterfall. A wine cellar adds a special touch for enthusiasts who love to entertain in style. Residents of Flying Horse enjoy the opportunity to join The Club at Flying Horse, offering award-winning golf, fine dining, tennis, state-of-the-art fitness, and resort-style pools. Beyond the gates, you’ll find an abundance of nearby attractions including Topgolf, Indoor Skydiving, Bass Pro Shops, Overdrive Raceway, Magnum Shooting Center, and Ford Amphitheater, making this location truly one-of-a-kind. Located in the D20 School District with easy freeway access.This home is more than just a residence, it’s a lifestyle. Whether you’re hosting grand celebrations, enjoying a glass of wine in the cellar, or finding peace in your private backyard sanctuary, every detail has been designed for both luxury and livability. Don’t miss the chance to call this stunning Flying Horse estate your new home.
Listing Agent
Exp Realty LLC Brokerage Phone: 888-440-2724 Listed on: 08/29/2025

Home Details
Home Type
- Single Family
Est. Annual Taxes
- $7,639
Year Built
- Built in 2010
Lot Details
- 0.64 Acre Lot
- Cul-De-Sac
- Landscaped
HOA Fees
- $158 Monthly HOA Fees
Parking
- 3 Car Attached Garage
- Garage Door Opener
- Driveway
Property Views
- Pikes Peak
- Mountain
Home Design
- Tile Roof
- Stone Siding
- Stucco
Interior Spaces
- 5,040 Sq Ft Home
- 2-Story Property
- Beamed Ceilings
- Vaulted Ceiling
- Ceiling Fan
- Multiple Fireplaces
- Gas Fireplace
- Great Room
- Basement Fills Entire Space Under The House
Kitchen
- Double Oven
- Plumbed For Gas In Kitchen
- Range Hood
- Microwave
- Dishwasher
- Disposal
Bedrooms and Bathrooms
- 6 Bedrooms
- Main Floor Bedroom
Laundry
- Dryer
- Washer
Outdoor Features
- Covered Patio or Porch
Location
- Property is near a park
- Property near a hospital
- Property is near schools
- Property is near shops
Utilities
- Forced Air Heating and Cooling System
- Heating System Uses Natural Gas
- Phone Available
Community Details
Overview
- Association fees include common utilities, covenant enforcement, management, snow removal, trash removal
- Bellisimo
- Community Lake
Amenities
- Shops
- Clubhouse
- Community Center
- Community Dining Room
Recreation
- Golf Course Community
- Tennis Courts
- Community Playground
- Fitness Center
- Fenced Community Pool
- Community Spa
- Park
- Hiking Trails
- Trails
Security
- Gated Community
Map
Home Values in the Area
Average Home Value in this Area
Tax History
| Year | Tax Paid | Tax Assessment Tax Assessment Total Assessment is a certain percentage of the fair market value that is determined by local assessors to be the total taxable value of land and additions on the property. | Land | Improvement |
|---|---|---|---|---|
| 2025 | $7,639 | $79,050 | -- | -- |
| 2024 | $7,488 | $73,100 | $19,430 | $53,670 |
| 2022 | $6,785 | $60,740 | $16,680 | $44,060 |
| 2021 | $7,248 | $62,490 | $17,160 | $45,330 |
| 2020 | $7,142 | $59,210 | $13,940 | $45,270 |
| 2019 | $7,094 | $59,210 | $13,940 | $45,270 |
| 2018 | $7,192 | $59,560 | $13,390 | $46,170 |
| 2017 | $7,590 | $59,560 | $13,390 | $46,170 |
| 2016 | $6,343 | $53,160 | $8,640 | $44,520 |
| 2015 | $6,335 | $53,160 | $8,640 | $44,520 |
| 2014 | $5,979 | $50,150 | $12,520 | $37,630 |
Property History
| Date | Event | Price | List to Sale | Price per Sq Ft | Prior Sale |
|---|---|---|---|---|---|
| 08/29/2025 08/29/25 | For Sale | $1,500,000 | +25.0% | $298 / Sq Ft | |
| 08/10/2023 08/10/23 | Sold | $1,200,000 | 0.0% | $389 / Sq Ft | View Prior Sale |
| 06/12/2023 06/12/23 | For Sale | $1,200,000 | -- | $389 / Sq Ft |
Purchase History
| Date | Type | Sale Price | Title Company |
|---|---|---|---|
| Quit Claim Deed | -- | None Listed On Document | |
| Warranty Deed | $1,200,000 | None Listed On Document | |
| Warranty Deed | $679,000 | Cb Title | |
| Warranty Deed | $140,000 | Fidelity National Title Insu | |
| Trustee Deed | -- | None Available | |
| Special Warranty Deed | $176,400 | -- |
Mortgage History
| Date | Status | Loan Amount | Loan Type |
|---|---|---|---|
| Previous Owner | $1,213,775 | VA | |
| Previous Owner | $417,000 | Adjustable Rate Mortgage/ARM | |
| Previous Owner | $581,000 | Seller Take Back | |
| Previous Owner | $141,120 | Unknown |
Source: Pikes Peak REALTOR® Services
MLS Number: 8503360
APN: 62044-09-007
- 2351 Limerick Ct
- 13605 Frost Bitten Grove
- 13632 Stony Hill Point
- 2553 Cinnabar Rd
- 2014 Bent Creek Dr
- 2180 Rocking Horse Ct
- 13610 Kitty Joe Ct
- 13015 Cake Bread Heights
- 1818 Redbank Dr
- 13084 Cupcake Heights
- 13901 Penfold Dr
- 13010 Penfold Dr
- 12950 Penfold Dr
- 13518 Pride Mountain Dr
- 13497 Pride Mountain Dr
- 12810 Abert Way
- 13457 Pride Mountain Dr
- 13364 Positano Point
- 13445 Cedarville Way
- 13435 Cedarville Way
- 964 Diamond Rim Dr
- 1050 Milano Point Point
- 765 Diamond Rim Dr
- 13280 Trolley View
- 1628 Lily Lake Dr
- 524 Fox Run Cir
- 50 Spectrum Loop
- 1640 Peregrine Vista Heights
- 11719 Promontory Ridge View
- 2213 Shady Aspen Dr
- 11497 White Lotus Ln
- 93 Clear Pass View
- 185 Polaris Point Loop
- 13631 Shepard Heights
- 11275 Nahcolite Point
- 11320 New Voyager Heights
- 10945 Shade View
- 253 All Sky Dr
- 11020 Echo Canyon Dr
- 1551 Spring Water Point
