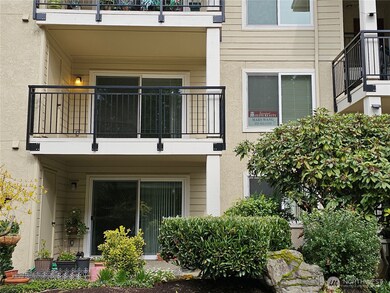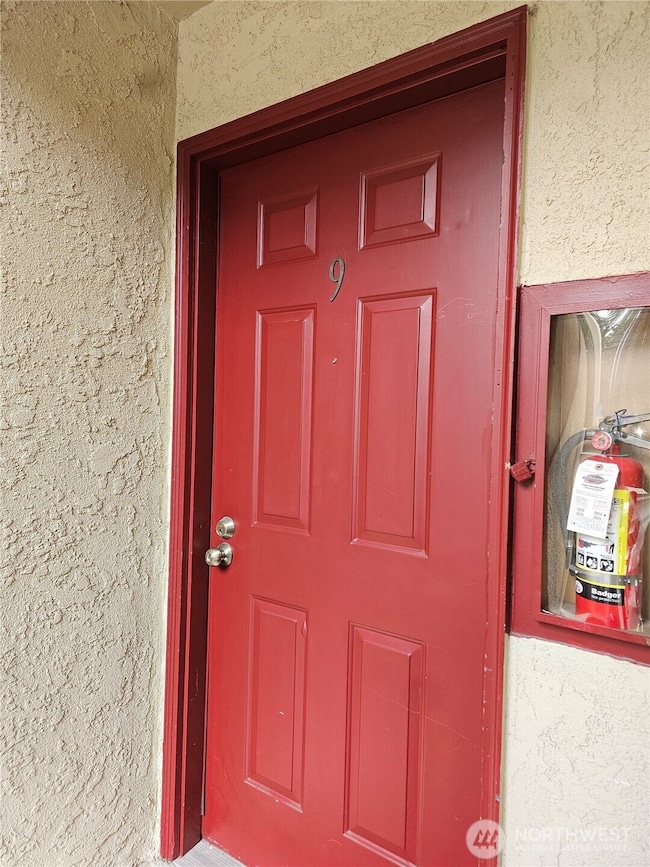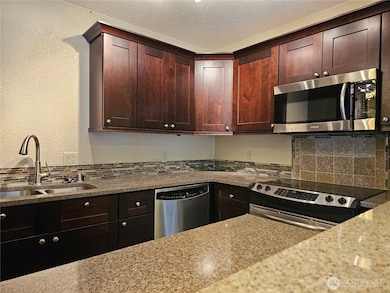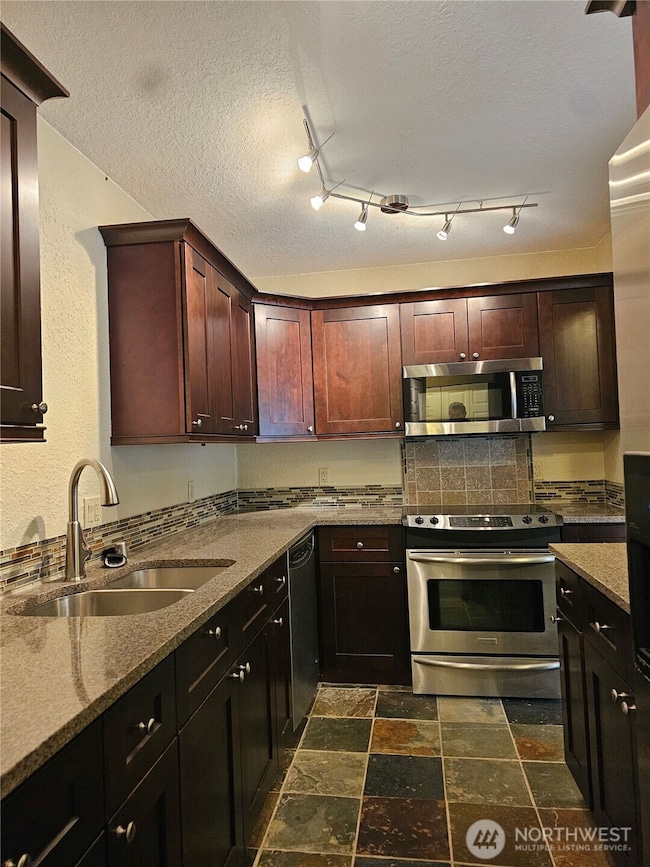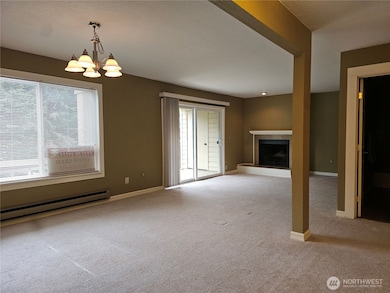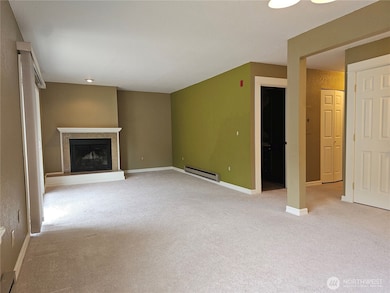13626 NE 7th St Unit F-9 Bellevue, WA 98005
Crossroads NeighborhoodEstimated payment $3,399/month
Highlights
- Craftsman Architecture
- Property is near public transit
- Balcony
- Odle Middle School Rated A
- Territorial View
- Bathroom on Main Level
About This Home
A beautiful and spacious 2 bedroom, 1.75 bath home, in the desirable Glendale Estates complex. It is only minutes from downtown Bellevue, Microsoft, shopping, and highways. This home features a gourmet kitchen with cherry cabinets, slab quartz counters, soft close drawers, and glass/rock backsplash w/ SS appliances. spacious and large bedrooms, in-unit laundry, open and large living room & dining room, with a covered outdoor entertaining deck at the quiet rear location in the complex. There is one assigned parking space #11 just outside the unit with ample additional guest parking and a community pool. No Rental.
Source: Northwest Multiple Listing Service (NWMLS)
MLS#: 2347418
Property Details
Home Type
- Condominium
Est. Annual Taxes
- $3,580
Year Built
- Built in 1980
Lot Details
- Street terminates at a dead end
- South Facing Home
HOA Fees
- $789 Monthly HOA Fees
Home Design
- Craftsman Architecture
- Composition Roof
- Wood Siding
- Wood Composite
Interior Spaces
- 1,022 Sq Ft Home
- 3-Story Property
- Insulated Windows
- Territorial Views
Kitchen
- Electric Oven or Range
- Stove
- Microwave
- Dishwasher
Flooring
- Carpet
- Slate Flooring
- Vinyl
Bedrooms and Bathrooms
- 2 Main Level Bedrooms
- Bathroom on Main Level
Laundry
- Electric Dryer
- Washer
Parking
- 1 Parking Space
- Carport
Location
- Property is near public transit
- Property is near a bus stop
Schools
- Stevenson Elementary School
- Odle Mid Middle School
- Sammamish Snr High School
Additional Features
- Balcony
- Baseboard Heating
Listing and Financial Details
- Down Payment Assistance Available
- Visit Down Payment Resource Website
- Assessor Parcel Number 2789100430
Community Details
Overview
- Association fees include common area maintenance, lawn service, road maintenance, sewer, snow removal, trash, water
- 54 Units
- Glendale Estates Condos
- Glendale Subdivision
- Park Phone (425) 818-0325 | Manager Heather Clot
Pet Policy
- Pets Allowed with Restrictions
Map
Home Values in the Area
Average Home Value in this Area
Tax History
| Year | Tax Paid | Tax Assessment Tax Assessment Total Assessment is a certain percentage of the fair market value that is determined by local assessors to be the total taxable value of land and additions on the property. | Land | Improvement |
|---|---|---|---|---|
| 2024 | $3,580 | $486,000 | $67,000 | $419,000 |
| 2023 | $3,916 | $499,000 | $67,000 | $432,000 |
| 2022 | $3,371 | $475,000 | $64,900 | $410,100 |
| 2021 | $3,388 | $409,000 | $60,900 | $348,100 |
| 2020 | $3,308 | $381,000 | $60,900 | $320,100 |
| 2018 | $2,716 | $335,000 | $52,700 | $282,300 |
| 2017 | $2,236 | $294,000 | $50,700 | $243,300 |
| 2016 | $2,059 | $255,000 | $48,700 | $206,300 |
| 2015 | $1,876 | $233,000 | $46,600 | $186,400 |
| 2014 | -- | $210,000 | $40,600 | $169,400 |
| 2013 | -- | $159,000 | $34,500 | $124,500 |
Property History
| Date | Event | Price | List to Sale | Price per Sq Ft |
|---|---|---|---|---|
| 10/06/2025 10/06/25 | Pending | -- | -- | -- |
| 08/30/2025 08/30/25 | Price Changed | $440,000 | -4.3% | $431 / Sq Ft |
| 06/06/2025 06/06/25 | Price Changed | $460,000 | -4.2% | $450 / Sq Ft |
| 04/01/2025 04/01/25 | Price Changed | $480,000 | -4.0% | $470 / Sq Ft |
| 03/21/2025 03/21/25 | For Sale | $500,000 | -- | $489 / Sq Ft |
Purchase History
| Date | Type | Sale Price | Title Company |
|---|---|---|---|
| Warranty Deed | $430,000 | First American Title Insurance | |
| Warranty Deed | $270,000 | Rainier Title | |
| Warranty Deed | -- | None Available | |
| Warranty Deed | $155,000 | Lawyers Title | |
| Warranty Deed | $55,500 | -- |
Mortgage History
| Date | Status | Loan Amount | Loan Type |
|---|---|---|---|
| Open | $341,600 | New Conventional | |
| Closed | $341,600 | New Conventional | |
| Previous Owner | $135,000 | No Value Available |
Source: Northwest Multiple Listing Service (NWMLS)
MLS Number: 2347418
APN: 278910-0430
- 13626 NE 7th St Unit F10
- 705 143rd Ave NE Unit A 1
- 13963 NE 15th Ct Unit 11
- 13633 SE 1st St
- 1182 129th Ct NE
- 1179 129th Ct NE
- 1190 129th Ct NE
- 1190 129th Ct NE
- 118 143rd Place NE
- 12631 NE 9th Place Unit C205
- 14460 NE 16th Place
- 14826 Site 1 NE 2nd Ct
- 14838 Site 2 NE 2nd Ct
- 14821 Site 11 NE 2nd Ct
- 13988 SE 5th St
- 14862 Site 4 NE 2nd Ct
- 14699 NE 16th St
- 14870 Site 5 NE 2nd Ct
- 105 146th Ave SE Unit E2
- 14859 Site 9 NE 2nd Ct

