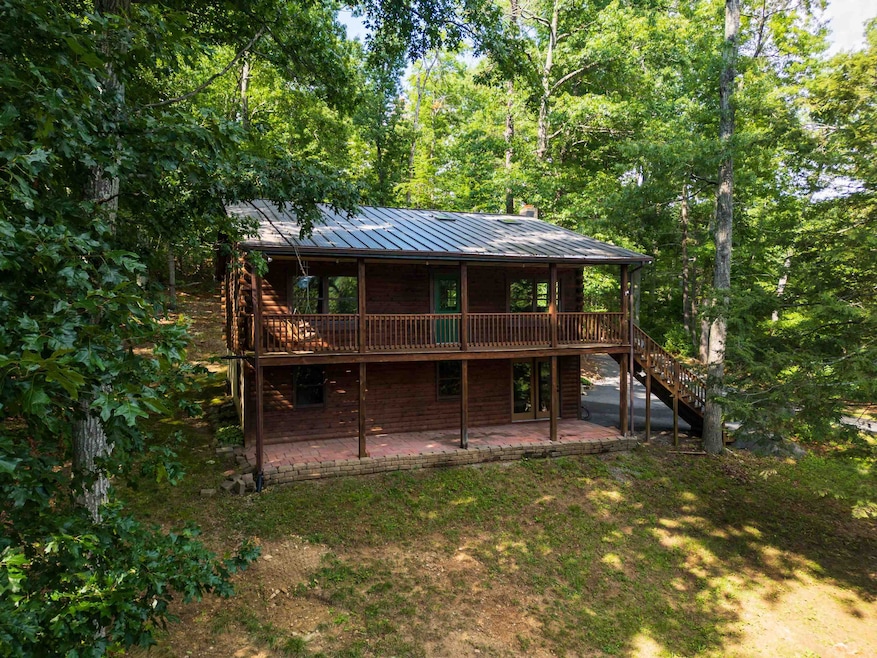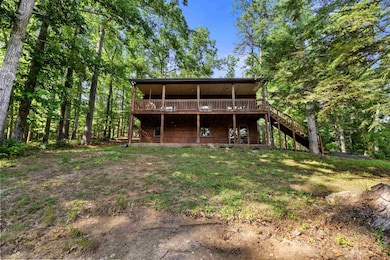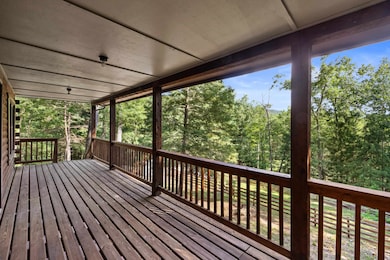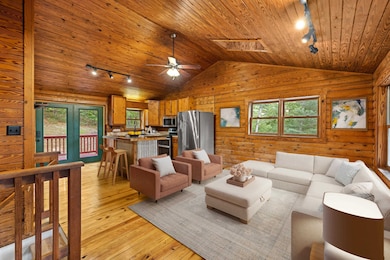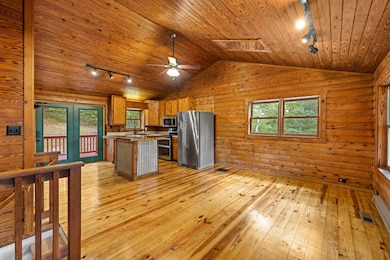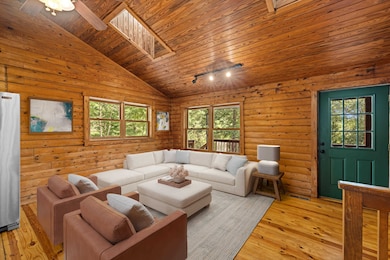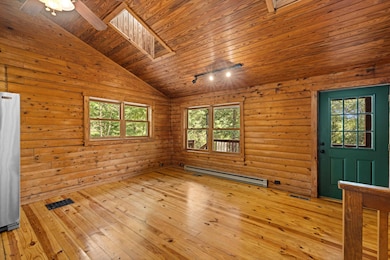
1363 Calf Mountain Rd Waynesboro, VA 22980
Highlights
- Views of Trees
- Vaulted Ceiling
- Hydromassage or Jetted Bathtub
- Wood Burning Stove
- Main Floor Primary Bedroom
- Front Porch
About This Home
As of August 2025YOUR LIL LOG CABIN IN THE WOODS is nestled into the tranquil foothills of the Blue Ridge Mountains next to a spring fed babbling brook and attached to 33k acres of National Forest. This will be your sanctuary of peace and serenity as you enjoy sunsets from your expansive front porch, star gaze until the tree frogs lull you to sleep, then rise to have coffee on the back deck, trying not to disturb the deer feeding nearby. Hit the ATV trails, hike into the National Forest, and enjoy your private playground with no rules, no HOA, no worries. Your updated cabin features a new metal roof, new HVAC, new water softener, and fresh septic upgrades; providing you with long term financial security. The privacy makes you feel off the grid, but excellent cell service and Fiber optic internet allows you to work from home or just stream your next binge watching. This is the escape you’ve been waiting for; secluded, scenic, and move-in ready—don’t wait to claim your cabin in the woods. You’ve earned it.
Last Agent to Sell the Property
OLD DOMINION REALTY INC - AUGUSTA Listed on: 07/17/2025

Home Details
Home Type
- Single Family
Est. Annual Taxes
- $1,444
Year Built
- Built in 1984 | Remodeled
Lot Details
- 7.08 Acre Lot
- Zoning described as GA General Agricultural
Home Design
- Block Foundation
- Log Siding
- Stick Built Home
Interior Spaces
- 2-Story Property
- Vaulted Ceiling
- Wood Burning Stove
- Double Pane Windows
- Insulated Windows
- Views of Trees
- Washer and Dryer Hookup
Kitchen
- Electric Range
- Microwave
- Dishwasher
- Kitchen Island
Bedrooms and Bathrooms
- 3 Bedrooms | 2 Main Level Bedrooms
- Primary Bedroom on Main
- Walk-In Closet
- 2 Full Bathrooms
- Hydromassage or Jetted Bathtub
Outdoor Features
- Wood Patio
- Front Porch
Schools
- Hugh K. Cassell Elementary School
- Wilson Middle School
- Wilson Memorial High School
Utilities
- Heat Pump System
- Private Water Source
- Well
Community Details
Listing and Financial Details
- Assessor Parcel Number 17296
Ownership History
Purchase Details
Purchase Details
Home Financials for this Owner
Home Financials are based on the most recent Mortgage that was taken out on this home.Purchase Details
Home Financials for this Owner
Home Financials are based on the most recent Mortgage that was taken out on this home.Purchase Details
Home Financials for this Owner
Home Financials are based on the most recent Mortgage that was taken out on this home.Purchase Details
Similar Homes in Waynesboro, VA
Home Values in the Area
Average Home Value in this Area
Purchase History
| Date | Type | Sale Price | Title Company |
|---|---|---|---|
| Deed | $225,150 | -- | |
| Deed | $200,000 | None Available | |
| Special Warranty Deed | $174,900 | Attorney | |
| Quit Claim Deed | -- | None Available | |
| Trustee Deed | $121,183 | None Available |
Mortgage History
| Date | Status | Loan Amount | Loan Type |
|---|---|---|---|
| Previous Owner | $202,020 | New Conventional | |
| Previous Owner | $171,731 | FHA | |
| Previous Owner | $188,000 | Adjustable Rate Mortgage/ARM | |
| Previous Owner | $47,000 | Credit Line Revolving |
Property History
| Date | Event | Price | Change | Sq Ft Price |
|---|---|---|---|---|
| 08/26/2025 08/26/25 | Sold | $384,000 | +3.9% | $233 / Sq Ft |
| 07/24/2025 07/24/25 | Pending | -- | -- | -- |
| 07/17/2025 07/17/25 | For Sale | $369,490 | +34.0% | $225 / Sq Ft |
| 07/11/2023 07/11/23 | Sold | $275,750 | +16.9% | $173 / Sq Ft |
| 06/14/2023 06/14/23 | Pending | -- | -- | -- |
| 06/02/2023 06/02/23 | For Sale | $235,950 | -- | $148 / Sq Ft |
Tax History Compared to Growth
Tax History
| Year | Tax Paid | Tax Assessment Tax Assessment Total Assessment is a certain percentage of the fair market value that is determined by local assessors to be the total taxable value of land and additions on the property. | Land | Improvement |
|---|---|---|---|---|
| 2025 | $1,444 | $277,700 | $106,500 | $171,200 |
| 2024 | $1,444 | $277,700 | $106,500 | $171,200 |
| 2023 | $1,028 | $163,200 | $58,200 | $105,000 |
| 2022 | $1,028 | $163,200 | $58,200 | $105,000 |
| 2021 | $1,028 | $163,200 | $58,200 | $105,000 |
| 2020 | $1,028 | $163,200 | $58,200 | $105,000 |
| 2019 | $1,028 | $163,200 | $58,200 | $105,000 |
| 2018 | $946 | $150,172 | $58,200 | $91,972 |
| 2017 | $871 | $150,172 | $58,200 | $91,972 |
| 2016 | $871 | $150,172 | $58,200 | $91,972 |
| 2015 | $857 | $150,172 | $58,200 | $91,972 |
| 2014 | $857 | $150,172 | $58,200 | $91,972 |
| 2013 | $857 | $178,600 | $85,400 | $93,200 |
Agents Affiliated with this Home
-
Duane Turner

Seller's Agent in 2025
Duane Turner
OLD DOMINION REALTY INC - AUGUSTA
(540) 294-4663
285 Total Sales
-
Gavin Sherwood

Buyer's Agent in 2025
Gavin Sherwood
YES REALTY PARTNERS
(434) 962-0226
86 Total Sales
-
Vonda Lacey

Seller's Agent in 2023
Vonda Lacey
RE/MAX
(540) 294-1702
64 Total Sales
Map
Source: Charlottesville Area Association of REALTORS®
MLS Number: 667004
APN: 069-108D
- 0 Calf Mountain Rd Unit 667816
- 154 Rip Rap Rd
- 0 Fox Run Ln Unit 24541900
- 40 N Bear Den Rd
- tbd Fox Run Ln
- Lot 12 Fox Run Ln Unit 12
- Lot 12 Fox Run Ln
- 1890 Calf Mountain Rd
- 192 Sandy Ridge Rd
- 172 Beagle Gap Run
- TBD Scenic Hills Dr
- TBD Calf Mountain Rd
- 1805 Shenandoah Ave
- 41 Scenic Hills Dr
- 860 Maryland Ave
- 1430 Shenandoah Ave
- 1023 Frye St
- 1019 Frye St
- 8 Greenwood Hollow
- 700 Maryland Ave
