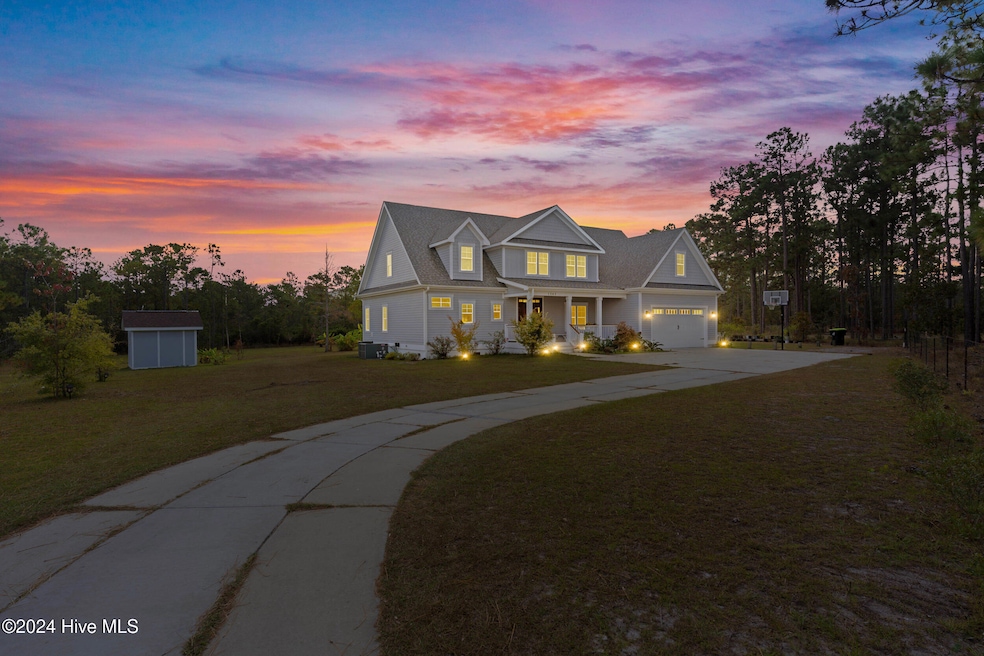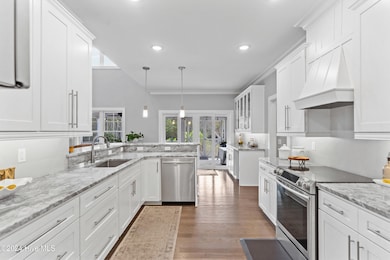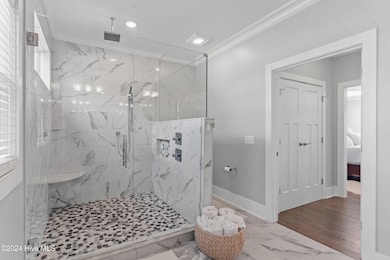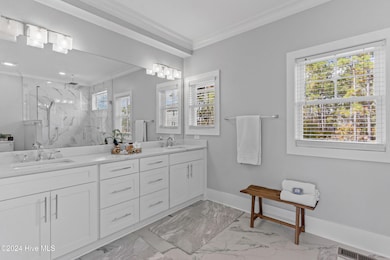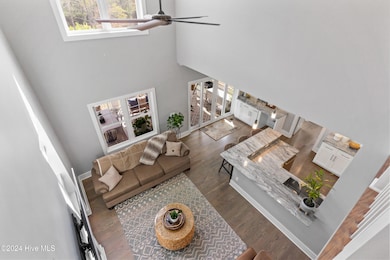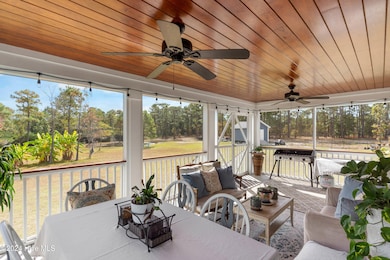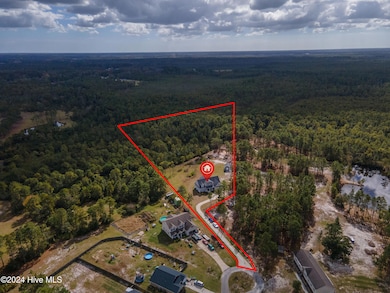1363 Duffer Blvd NE Unit Lot 13 Leland, NC 28451
Estimated payment $3,869/month
Highlights
- Horses Allowed On Property
- 4.55 Acre Lot
- 1 Fireplace
- Pond View
- Main Floor Primary Bedroom
- Bonus Room
About This Home
Discover the exceptional layout of this remarkable estate in Leland, NC, where bonus spaces steal the show! The upper level boasts a private bedroom with its own bath and walk-in closet, a third bedroom with an additional full bath, a cozy reading nook, a family room, a second office, and a spacious bonus room perfect for your needs.Set on over 4 serene acres, this home offers more than 3,000 square feet of beautifully designed living space. The main floor features an elegant living room with soaring ceilings, custom built-ins, and an inviting electric fireplace. The gourmet kitchen is a chef's dream, complete with marble countertops, soft-close cabinetry, and a formal dining area with tray ceilings.The luxurious primary suite on the main level includes custom his-and-her closets, a spa-inspired ensuite bath with tiled walls, a rainfall showerhead, and dual vanities. Additional first-floor highlights include an office, a stylish half bath, a mudroom, a pantry, and a well-equipped laundry room.Outside, enjoy a screened-in back porch with wood-paneled ceilings overlooking a tranquil pond. Ceiling fans in each bedroom, rainfall showerheads in every bath, a full water filtration system, and a long private driveway complete this extraordinary property.Don't miss your chance to own one of Leland's finest estates!
Listing Agent
Pura Vida Realty International Inc
Real Broker LLC License #345860 Listed on: 10/31/2024

Home Details
Home Type
- Single Family
Est. Annual Taxes
- $2,382
Year Built
- Built in 2019
Lot Details
- 4.55 Acre Lot
- Fenced Yard
- Wire Fence
- Property is zoned CO-RR
Home Design
- Wood Frame Construction
- Shingle Roof
- Stick Built Home
- Composite Building Materials
Interior Spaces
- 3,340 Sq Ft Home
- 2-Story Property
- Central Vacuum
- Tray Ceiling
- Ceiling height of 9 feet or more
- Ceiling Fan
- 1 Fireplace
- Blinds
- Mud Room
- Entrance Foyer
- Family Room
- Living Room
- Formal Dining Room
- Home Office
- Bonus Room
- Luxury Vinyl Plank Tile Flooring
- Pond Views
Kitchen
- Convection Oven
- Gas Cooktop
- Stove
- Built-In Microwave
- Ice Maker
- Dishwasher
- Disposal
Bedrooms and Bathrooms
- 3 Bedrooms
- Primary Bedroom on Main
- Walk-In Closet
- Walk-in Shower
Laundry
- Laundry Room
- Dryer
Basement
- Partial Basement
- Crawl Space
Parking
- 2 Car Attached Garage
- Driveway
Outdoor Features
- Screened Patio
- Shed
- Porch
Schools
- Town Creek Elementary And Middle School
- South Brunswick High School
Utilities
- Forced Air Heating and Cooling System
- Heat Pump System
- Well
- Electric Water Heater
- Water Softener
- Municipal Trash
- On Site Septic
- Septic Tank
Additional Features
- Accessible Bathroom
- Horses Allowed On Property
Community Details
- No Home Owners Association
- Quail Ridge Subdivision
Listing and Financial Details
- Tax Lot 13
- Assessor Parcel Number 083aa003
Map
Home Values in the Area
Average Home Value in this Area
Tax History
| Year | Tax Paid | Tax Assessment Tax Assessment Total Assessment is a certain percentage of the fair market value that is determined by local assessors to be the total taxable value of land and additions on the property. | Land | Improvement |
|---|---|---|---|---|
| 2025 | $2,382 | $546,460 | $28,440 | $518,020 |
| 2024 | $2,382 | $546,460 | $28,440 | $518,020 |
| 2023 | $2,278 | $546,460 | $28,440 | $518,020 |
| 2022 | $1,849 | $376,170 | $21,660 | $354,510 |
| 2021 | $2,237 | $376,170 | $21,660 | $354,510 |
| 2020 | $1,849 | $296,160 | $21,660 | $274,500 |
| 2019 | $119 | $21,660 | $21,660 | $0 |
| 2018 | $144 | $27,070 | $27,070 | $0 |
| 2017 | $144 | $27,070 | $27,070 | $0 |
| 2016 | $141 | $27,070 | $27,070 | $0 |
| 2015 | $141 | $27,070 | $27,070 | $0 |
| 2014 | $99 | $20,000 | $20,000 | $0 |
Property History
| Date | Event | Price | List to Sale | Price per Sq Ft |
|---|---|---|---|---|
| 11/26/2024 11/26/24 | For Sale | $699,950 | 0.0% | $210 / Sq Ft |
| 11/05/2024 11/05/24 | Pending | -- | -- | -- |
| 10/31/2024 10/31/24 | For Sale | $699,950 | -- | $210 / Sq Ft |
Purchase History
| Date | Type | Sale Price | Title Company |
|---|---|---|---|
| Warranty Deed | -- | None Available | |
| Warranty Deed | $37,500 | None Available | |
| Warranty Deed | $36,000 | None Available |
Source: Hive MLS
MLS Number: 100473737
APN: 083AA003
- 1435 Green Hill Rd NE
- 10 Green Hill Rd NE
- 9 Green Hill Rd NE
- 8 Green Hill Rd NE
- 6 Green Hill Rd NE
- 4 Green Hill Rd NE
- 1535 Royal Oak Rd NE
- 5669 Deerfield Place NE
- 1332 Cherrytree Rd NE
- 587 Town Creek Rd NE
- 2423 Town Creek Rd NE
- 5520 Palmers Branch Dr NE
- 2794 Bee Tree Farm Trail NE
- 847 Red Sky Dr
- 1053 Setting Sun Blvd NE
- 1561 Dusk Cove NE
- 958 Sunray Ln NE
- 830 Red Sky Dr
- 825 Red Sky Dr NE
- 826 Red Sky Dr NE
- 6976 Sasparilla Dr
- 6760 Campbells Ridge Dr SE
- 5034 Northstar Dr Unit 68
- 85 Bridle Way SE
- 7523 Tender Heart Cir
- 7527 Tender Heart Cir
- 7503 Tender Heart Cir
- 9108 Sunrise Crk Dr
- 3860 Starry Sky Rd
- 3852 Starry Sky Rd
- 8708 Red Leaf Run
- 7111 Rock Fish Ln
- 4613 Wildaire Ln
- 7606 Knightbell Cir
- 1070 Clapboard Ln
- 8054 Rachel Wynd Rd NE
- 3100 Ascend Loop
- 668 Buckeye Rd NE
- 4118 Hobblebush Dr Unit Bayshore
- 4118 Hobblebush Dr Unit Norman
