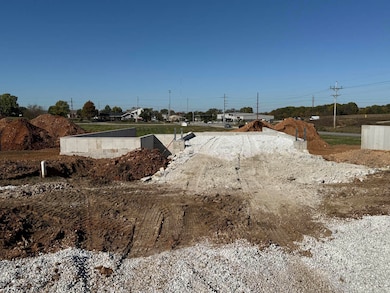Estimated payment $2,500/month
Highlights
- New Construction
- Craftsman Architecture
- No HOA
- P.S. 376 Rated A
- Clubhouse
- Community Pool
About This Home
Take advantage of $15,000 in builder incentives to use toward a rate buy-down, closing costs, or custom upgrades—your choice! This stunning Jasper Basement Floor Plan features 4 bedrooms, 3 bathrooms, and 2 spacious living areas, offering the perfect blend of comfort, function, and modern style. With a beautiful walk-out basement, this home provides versatile space ideal for families of all sizes. Located in Nixa, Missouri, one of the most desirable and fastest-growing communities in the region, you'll enjoy small-town charm with easy access to Springfield. Families will appreciate the highly rated Nixa School District, known for its strong academics and community pride.
Don't miss your chance to make this sought-after floor plan your new home. With generous incentives, a prime location, and exceptional design, there's never been a better time to make your move!
Listing Agent
Keller Williams Brokerage Email: klrw369@kw.com License #2023000269 Listed on: 10/24/2025

Home Details
Home Type
- Single Family
Year Built
- Built in 2025 | New Construction
Parking
- 2 Car Attached Garage
Home Design
- 2,766 Sq Ft Home
- Craftsman Architecture
Bedrooms and Bathrooms
- 4 Bedrooms
- 3 Full Bathrooms
Finished Basement
- Walk-Out Basement
- Basement Fills Entire Space Under The House
Schools
- Nixa Elementary School
- Nixa High School
Additional Features
- 0.27 Acre Lot
- Central Heating and Cooling System
Community Details
Overview
- No Home Owners Association
- Association fees include basketball court, clubhouse, trash service
- Walker Estates Subdivision
Amenities
- Clubhouse
Recreation
- Community Basketball Court
- Community Pool
Map
Home Values in the Area
Average Home Value in this Area
Property History
| Date | Event | Price | List to Sale | Price per Sq Ft |
|---|---|---|---|---|
| 11/25/2025 11/25/25 | Price Changed | $400,440 | -0.3% | $145 / Sq Ft |
| 10/24/2025 10/24/25 | For Sale | $401,640 | -- | $145 / Sq Ft |
Source: Southern Missouri Regional MLS
MLS Number: 60308393
- 1327 N Maxine Ave
- 1313 N Maxine Ave
- Obsidian B Plan at Walker Estates
- 1383 N Maxine Ave
- Diamond Plan at Walker Estates
- Amber Plan at Walker Estates
- Amethyst Plan at Walker Estates
- Jasper Plan at Walker Estates
- 1301 N Maxine Ave
- 1343 N Maxine Ave
- 1281 N Maxine Ave
- 1271 N Maxine Ave
- 608 E Penzance Dr
- 1205 N Bay Meadow Ct
- 1398 N Sandy Creek Cir Unit 2
- 1396 N Sandy Creek Cir Unit 2
- 1121 N Arlington St
- 1362 N Sandy Creek Cir Unit 4
- 1102 N Arlington
- 1368 N Sandy Creek Cir Unit 4
- 106 E Greenbriar Dr
- 226-236 W Tracker Rd
- 656 E Spring Valley Cir
- 317 S Market St
- 120 N Peach Brook
- 112 N Peach Brook
- 829 S Parkside Cir
- 1309 W Eaglewood Dr
- 5955 S National Ave
- 2390 W Spring Dr
- 5720 S Robberson Ave
- 5551 N Graze St
- 5553 N Graze St
- 4800 N 22nd St
- 5910 N 23rd St
- 2252 W Twin Acres Ct
- 428 W White Ash Rd
- 5673 S Lexington Ave
- 641 W Plainview Rd
- 5773 S Trail

