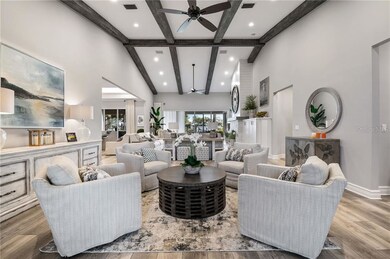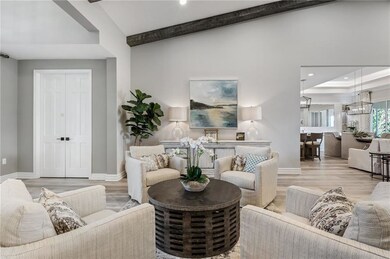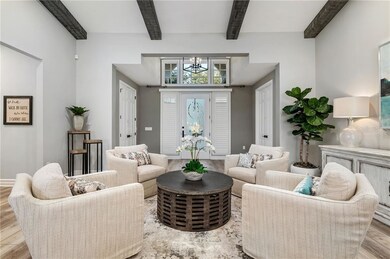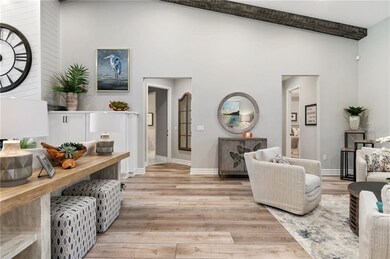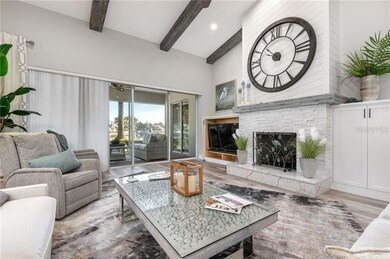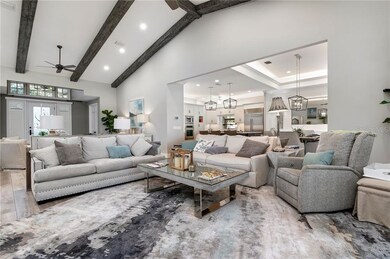
1363 Tangier Way Sarasota, FL 34239
Southside NeighborhoodHighlights
- Water Views
- Oak Trees
- Open Floorplan
- Southside Elementary School Rated A
- Home fronts a lagoon or estuary
- Contemporary Architecture
About This Home
As of May 2021You've found it, This Pot of Gold is yours to behold. Be one lucky enough to see this before it goes! This Jewel on the Bay has been completely remodeled in 2020. Open airy light and bright this property welcomes the morning sunrise and beckons you to start the day. From roof to flooring this home has been completely finished. New Roof, New Kitchen, New master Bathroom and Guest Bathrooms, New opened concept and vaulted ceilings. COREtec flooring throughout most of the home with New tile in the bathrooms. Automatic/remote controlled blinds, LED lights on the Dock. Sub Zero fridge and freezer, Vented/hidden Exhaust fan, and a Natural Gas range is the chefs perfect combination for a wonderfully finished kitchen. As you step into the front door you are immediately drawn to the water and... from the dock you can see all the way to the Ringling Bridge who's colors at night are ever changing.Most Furniture to remain with the property with few exceptions. Call for Showings.
Last Agent to Sell the Property
NEXTHOME EXCELLENCE License #3377781 Listed on: 03/17/2021

Home Details
Home Type
- Single Family
Est. Annual Taxes
- $24,780
Year Built
- Built in 1956
Lot Details
- 0.39 Acre Lot
- Home fronts a lagoon or estuary
- Street terminates at a dead end
- Southwest Facing Home
- Mature Landscaping
- Level Lot
- Well Sprinkler System
- Oak Trees
- Property is zoned RSF1
HOA Fees
- $13 Monthly HOA Fees
Parking
- 2 Car Attached Garage
- Workshop in Garage
- Ground Level Parking
- Garage Door Opener
- Circular Driveway
Home Design
- Contemporary Architecture
- Slab Foundation
- Metal Roof
- Block Exterior
Interior Spaces
- 2,899 Sq Ft Home
- Open Floorplan
- Partially Furnished
- Crown Molding
- Coffered Ceiling
- Tray Ceiling
- Cathedral Ceiling
- Ceiling Fan
- Skylights
- Gas Fireplace
- Shades
- Shutters
- Blinds
- Sliding Doors
- Great Room
- Family Room Off Kitchen
- Combination Dining and Living Room
- Utility Room
- Water Views
Kitchen
- Eat-In Kitchen
- Built-In Oven
- Cooktop
- Recirculated Exhaust Fan
- Microwave
- Ice Maker
- Dishwasher
- Stone Countertops
- Disposal
Bedrooms and Bathrooms
- 3 Bedrooms
- Primary Bedroom on Main
- Split Bedroom Floorplan
- Walk-In Closet
- 3 Full Bathrooms
Laundry
- Laundry Room
- Dryer
- Washer
Home Security
- Security System Owned
- Fire and Smoke Detector
Accessible Home Design
- Accessible Full Bathroom
- Grip-Accessible Features
- Accessible Bedroom
Outdoor Features
- Covered Patio or Porch
- Exterior Lighting
- Rain Gutters
Location
- Flood Zone Lot
- Flood Insurance May Be Required
- City Lot
Schools
- Southside Elementary School
- Brookside Middle School
- Riverview High School
Utilities
- Central Air
- Cooling System Mounted To A Wall/Window
- Heating System Mounted To A Wall or Window
- Thermostat
- Underground Utilities
- Gas Water Heater
- High Speed Internet
- Phone Available
- Cable TV Available
Community Details
- San Remo Estates/Scott Schechter Association, Phone Number (206) 352-8756
- San Remo Estates Community
- San Remo Estates Subdivision
- Association Approval Required
- The community has rules related to deed restrictions, allowable golf cart usage in the community
Listing and Financial Details
- Tax Lot 55
- Assessor Parcel Number 2039130014
Ownership History
Purchase Details
Home Financials for this Owner
Home Financials are based on the most recent Mortgage that was taken out on this home.Purchase Details
Home Financials for this Owner
Home Financials are based on the most recent Mortgage that was taken out on this home.Similar Homes in Sarasota, FL
Home Values in the Area
Average Home Value in this Area
Purchase History
| Date | Type | Sale Price | Title Company |
|---|---|---|---|
| Warranty Deed | $3,500,000 | Attorney | |
| Warranty Deed | $1,940,000 | Attorney |
Mortgage History
| Date | Status | Loan Amount | Loan Type |
|---|---|---|---|
| Open | $2,100,750 | New Conventional | |
| Previous Owner | $1,800,000 | Credit Line Revolving | |
| Previous Owner | $118,759 | New Conventional |
Property History
| Date | Event | Price | Change | Sq Ft Price |
|---|---|---|---|---|
| 05/18/2021 05/18/21 | Sold | $3,500,000 | -4.1% | $1,207 / Sq Ft |
| 03/29/2021 03/29/21 | Pending | -- | -- | -- |
| 03/17/2021 03/17/21 | For Sale | $3,650,000 | +88.1% | $1,259 / Sq Ft |
| 04/08/2019 04/08/19 | Sold | $1,940,000 | -9.8% | $669 / Sq Ft |
| 01/14/2019 01/14/19 | Pending | -- | -- | -- |
| 12/07/2018 12/07/18 | Price Changed | $2,150,000 | -6.3% | $742 / Sq Ft |
| 10/04/2018 10/04/18 | For Sale | $2,295,000 | -- | $792 / Sq Ft |
Tax History Compared to Growth
Tax History
| Year | Tax Paid | Tax Assessment Tax Assessment Total Assessment is a certain percentage of the fair market value that is determined by local assessors to be the total taxable value of land and additions on the property. | Land | Improvement |
|---|---|---|---|---|
| 2024 | $47,631 | $3,331,125 | -- | -- |
| 2023 | $47,631 | $3,234,102 | $0 | $0 |
| 2022 | $45,274 | $3,053,400 | $1,882,700 | $1,170,700 |
| 2021 | $27,282 | $1,730,100 | $1,042,000 | $688,100 |
| 2020 | $24,780 | $1,527,600 | $1,106,400 | $421,200 |
| 2019 | $3,815 | $468,763 | $0 | $0 |
| 2018 | $3,753 | $460,023 | $0 | $0 |
| 2017 | $3,711 | $450,561 | $0 | $0 |
| 2016 | $3,698 | $1,548,900 | $1,270,500 | $278,400 |
| 2015 | $3,666 | $1,321,100 | $1,055,900 | $265,200 |
| 2014 | $3,607 | $412,434 | $0 | $0 |
Agents Affiliated with this Home
-
Brandon Haenel

Seller's Agent in 2021
Brandon Haenel
NEXTHOME EXCELLENCE
(941) 893-4505
1 in this area
17 Total Sales
-
Brenda Wix
B
Seller Co-Listing Agent in 2021
Brenda Wix
NEXTHOME EXCELLENCE
(941) 556-0500
1 in this area
13 Total Sales
-
Elizabeth Van Riper

Buyer's Agent in 2021
Elizabeth Van Riper
Michael Saunders
(941) 993-6842
1 in this area
55 Total Sales
-
Roger Pettingell

Seller's Agent in 2019
Roger Pettingell
COLDWELL BANKER REALTY
(941) 387-1840
7 in this area
358 Total Sales
Map
Source: Stellar MLS
MLS Number: A4494771
APN: 2039-13-0014
- 1300 Tangier Way
- 3576 San Remo Terrace
- 3621 San Remo Terrace
- 3544 San Remo Terrace
- 3838 Flores Ave
- 3350 Old Oak Dr
- 3530 Flores Ave
- 1658 Bonita Ln
- 3500 Flores Ave
- 3348 Old Oak Dr
- 1401 Crocker St
- 4013 Red Rock Ln
- 3716 Camino Real
- 1647 Siesta Dr
- 1622 Wisconsin Ln
- 1603 Bay Rd
- 3464 Camino Real
- 3511 Camino Real
- 843 Norsota Way
- 838 Norsota Way

