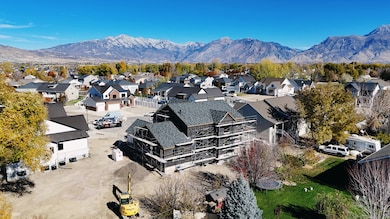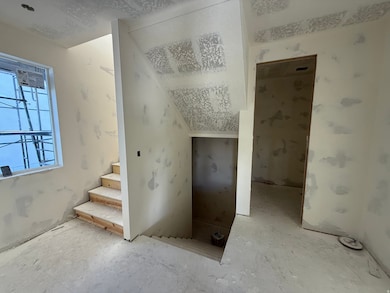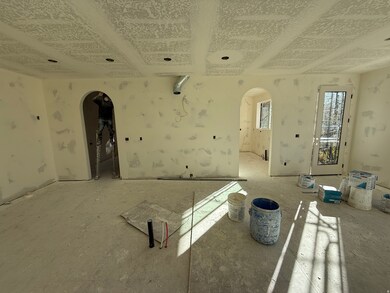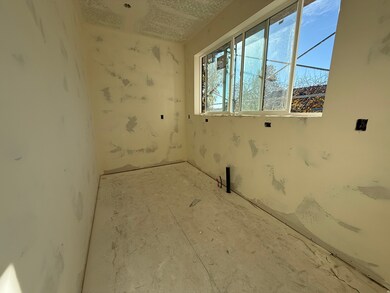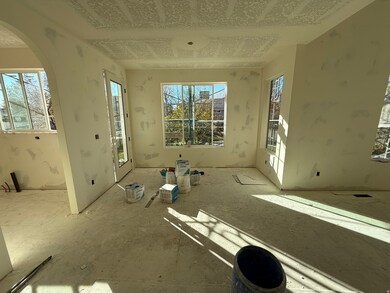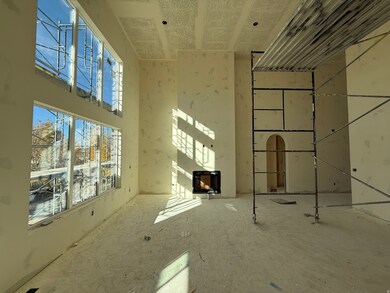Estimated payment $6,828/month
Highlights
- New Construction
- Wood Flooring
- 1 Fireplace
- Mountain View
- Main Floor Primary Bedroom
- No HOA
About This Home
Welcome to the Madison, one of our most sought-after floor plans, now available in the beautiful Long Horn Meadow Subdivision in Lehi, UT. Designed with space and comfort in mind, this home offers a bright, open feel perfect for modern living. The main level features a luxurious primary suite with a spa-like en-suite bath and a private office, ideal for work or relaxation. The open floor plan, high ceilings, custom finishes, and fireplace along with many built ins and arches make this feel like HOME. The Basement set up for a future ADU with Basement entrance. Upstairs, you'll find four spacious bedrooms and two full bathrooms, providing room for everyone. Located on a quiet street, this home offers convenient access to schools, shopping, and I-15, making it the perfect location for any lifestyle. Scheduled for completion end of the year.
Home Details
Home Type
- Single Family
Year Built
- Built in 2025 | New Construction
Lot Details
- 0.31 Acre Lot
- Property is zoned Single-Family
Parking
- 3 Car Attached Garage
Home Design
- Stone Siding
- Stucco
Interior Spaces
- 5,692 Sq Ft Home
- 3-Story Property
- 1 Fireplace
- Sliding Doors
- Den
- Mountain Views
Kitchen
- Gas Range
- Free-Standing Range
- Disposal
Flooring
- Wood
- Carpet
- Tile
Bedrooms and Bathrooms
- 4 Bedrooms | 1 Primary Bedroom on Main
- Walk-In Closet
- Bathtub With Separate Shower Stall
Basement
- Basement Fills Entire Space Under The House
- Exterior Basement Entry
Outdoor Features
- Open Patio
Schools
- Snow Springs Elementary School
- Willowcreek Middle School
- Lehi High School
Utilities
- Forced Air Heating and Cooling System
- Natural Gas Connected
Community Details
- No Home Owners Association
- Long Horn Meadows Subdivision
Listing and Financial Details
- Assessor Parcel Number 45-832-0006
Map
Home Values in the Area
Average Home Value in this Area
Tax History
| Year | Tax Paid | Tax Assessment Tax Assessment Total Assessment is a certain percentage of the fair market value that is determined by local assessors to be the total taxable value of land and additions on the property. | Land | Improvement |
|---|---|---|---|---|
| 2025 | -- | $284,600 | $284,600 | $0 |
Property History
| Date | Event | Price | List to Sale | Price per Sq Ft |
|---|---|---|---|---|
| 11/17/2025 11/17/25 | Pending | -- | -- | -- |
| 10/02/2025 10/02/25 | For Sale | $1,089,000 | -- | $191 / Sq Ft |
Source: UtahRealEstate.com
MLS Number: 2115191
- 1379 W 425 S
- The Annie Plan at Longhorn Meadows
- The Kaitlyn Plan at Longhorn Meadows
- The Autumn Plan at Longhorn Meadows
- The Aurora Plan at Longhorn Meadows
- The Roosevelt Plan at Longhorn Meadows
- The Christine Plan at Longhorn Meadows
- The Brooke Plan at Longhorn Meadows
- The Madison Plan at Longhorn Meadows
- The Avery Plan at Longhorn Meadows
- The Tracie Plan at Longhorn Meadows
- 1356 W 425 S
- 374 S 1330 West St
- 380 S 1500 W
- 581 S 1500 W
- 161 S 1475 W
- 669 S 1250 W
- 1012 W 425 S Unit 5
- 1012 W 425 S
- 1215 W 125 S

