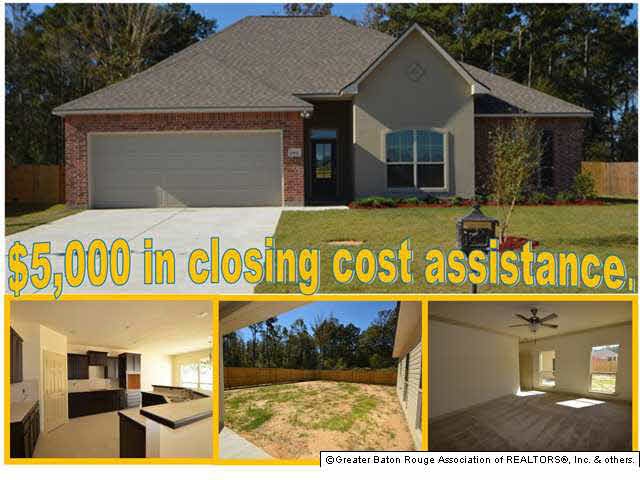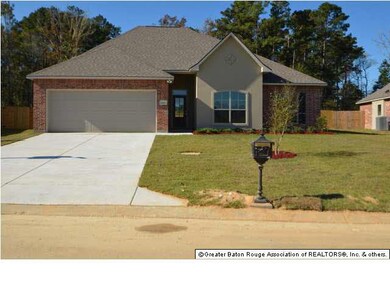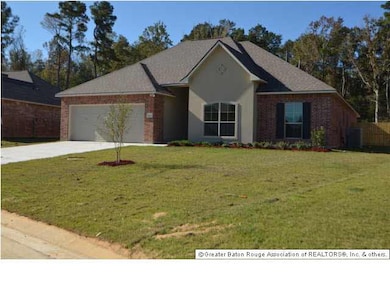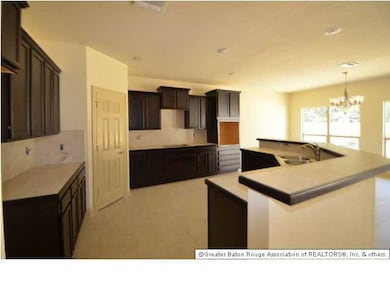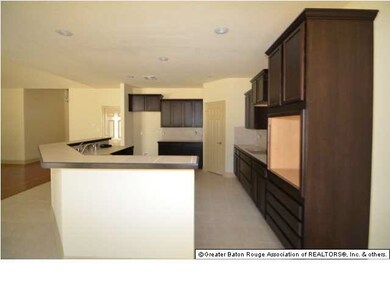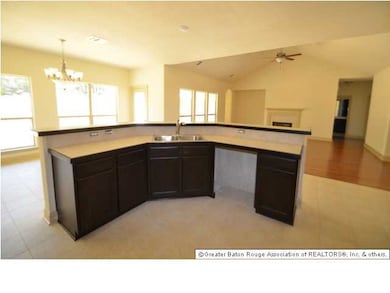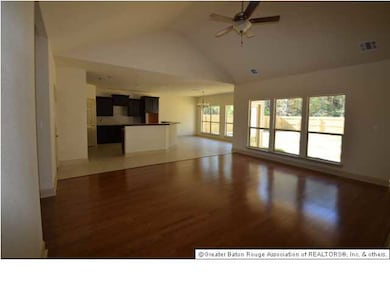
13632 Cantebury Ave Denham Springs, LA 70726
Highlights
- Medical Services
- French Architecture
- Covered Patio or Porch
- Vaulted Ceiling
- Wood Flooring
- Formal Dining Room
About This Home
As of August 2021A beautiful open floorplan with a grand entry. As you step into the living room you'll be greeted by a lovely vaulted ceiling, wood floors, a beautiful fireplace and mantle with a large tv nook. Your new kitchen is filled with gorgeoud espresso cabinetry with a corner pantry and huge bar area with plenty of seating. The entire back of the home is lined with windows for loads of natural lighting. Your master bedroom suite is spacious, has it's own entry way and beautiful arch into the spa-like bath. You'll find a large jetted tub, his and hers closets and a separate water closet! All 3 spare rooms are on the opposite side of your new home and feature large closets. The interior of this home is absolutely perfect, but mosey outside to check out your nice backyard completely fenced in, large patio area and lovely landscape package. All of this, plus the seller will give you up to FIVE thousand dollars towards your closing costs if you use preferred title and lender! Don't waste any time- get on the phone and call about owning your brand new home before it's too late!
Last Agent to Sell the Property
Emerge Properties of LA License #0912123296 Listed on: 10/18/2012
Home Details
Home Type
- Single Family
Est. Annual Taxes
- $2,635
Year Built
- Built in 2012
Lot Details
- 0.29 Acre Lot
- Lot Dimensions are 64x150x102x150
- Property is Fully Fenced
- Privacy Fence
- Wood Fence
- Landscaped
- Level Lot
HOA Fees
- $30 Monthly HOA Fees
Home Design
- French Architecture
- Brick Exterior Construction
- Slab Foundation
- Frame Construction
- Architectural Shingle Roof
- Vinyl Siding
- Stucco
Interior Spaces
- 2,143 Sq Ft Home
- 1-Story Property
- Crown Molding
- Vaulted Ceiling
- Ceiling Fan
- Ventless Fireplace
- Gas Log Fireplace
- Living Room
- Formal Dining Room
- Attic Access Panel
- Electric Dryer Hookup
Kitchen
- Built-In Oven
- Electric Cooktop
- Microwave
- Ice Maker
- Dishwasher
- Disposal
Flooring
- Wood
- Carpet
- Ceramic Tile
Bedrooms and Bathrooms
- 4 Bedrooms
- En-Suite Primary Bedroom
- Walk-In Closet
- 2 Full Bathrooms
Home Security
- Home Security System
- Fire and Smoke Detector
Parking
- 2 Car Attached Garage
- Garage Door Opener
Outdoor Features
- Covered Patio or Porch
- Exterior Lighting
Utilities
- Central Heating and Cooling System
- Community Sewer or Septic
- Cable TV Available
Listing and Financial Details
- Home warranty included in the sale of the property
Community Details
Overview
- Built by D.R. Horton, Inc. - Gulf Coast
Amenities
- Medical Services
- Shops
Recreation
- Park
Ownership History
Purchase Details
Home Financials for this Owner
Home Financials are based on the most recent Mortgage that was taken out on this home.Purchase Details
Home Financials for this Owner
Home Financials are based on the most recent Mortgage that was taken out on this home.Similar Homes in Denham Springs, LA
Home Values in the Area
Average Home Value in this Area
Purchase History
| Date | Type | Sale Price | Title Company |
|---|---|---|---|
| Deed | $255,395 | None Available | |
| Cash Sale Deed | $199,900 | Dhi Title Company |
Mortgage History
| Date | Status | Loan Amount | Loan Type |
|---|---|---|---|
| Open | $250,768 | FHA | |
| Previous Owner | $229,692 | Stand Alone Refi Refinance Of Original Loan | |
| Previous Owner | $199,900 | VA |
Property History
| Date | Event | Price | Change | Sq Ft Price |
|---|---|---|---|---|
| 08/03/2021 08/03/21 | Sold | -- | -- | -- |
| 07/03/2021 07/03/21 | Pending | -- | -- | -- |
| 07/01/2021 07/01/21 | For Sale | $249,900 | 0.0% | $116 / Sq Ft |
| 06/04/2021 06/04/21 | Pending | -- | -- | -- |
| 05/27/2021 05/27/21 | For Sale | $249,900 | +13.6% | $116 / Sq Ft |
| 03/08/2019 03/08/19 | Sold | -- | -- | -- |
| 02/02/2019 02/02/19 | For Sale | $219,900 | 0.0% | $103 / Sq Ft |
| 01/24/2019 01/24/19 | Pending | -- | -- | -- |
| 01/18/2019 01/18/19 | For Sale | $219,900 | +10.0% | $103 / Sq Ft |
| 12/31/2012 12/31/12 | Sold | -- | -- | -- |
| 11/08/2012 11/08/12 | Pending | -- | -- | -- |
| 10/18/2012 10/18/12 | For Sale | $199,900 | -- | $93 / Sq Ft |
Tax History Compared to Growth
Tax History
| Year | Tax Paid | Tax Assessment Tax Assessment Total Assessment is a certain percentage of the fair market value that is determined by local assessors to be the total taxable value of land and additions on the property. | Land | Improvement |
|---|---|---|---|---|
| 2024 | $2,635 | $25,827 | $3,000 | $22,827 |
| 2023 | $2,364 | $21,040 | $3,000 | $18,040 |
| 2022 | $2,381 | $21,040 | $3,000 | $18,040 |
| 2021 | $2,074 | $21,040 | $3,000 | $18,040 |
| 2020 | $1,831 | $18,650 | $3,000 | $15,650 |
| 2019 | $2,048 | $20,390 | $3,000 | $17,390 |
| 2018 | $2,078 | $20,390 | $3,000 | $17,390 |
| 2017 | $2,068 | $20,390 | $3,000 | $17,390 |
| 2015 | $1,186 | $19,130 | $3,000 | $16,130 |
| 2014 | $1,205 | $19,130 | $3,000 | $16,130 |
Agents Affiliated with this Home
-
Tracy Himel

Seller's Agent in 2021
Tracy Himel
Scot Himel
(225) 954-0611
6 in this area
92 Total Sales
-
UNREPRESENTED NONLICENSEE
U
Buyer's Agent in 2021
UNREPRESENTED NONLICENSEE
NON-MEMBER OFFICE
224 in this area
2,876 Total Sales
-
Erin Melancon Alvarez
E
Seller's Agent in 2019
Erin Melancon Alvarez
RE/MAX
(225) 439-6554
11 in this area
190 Total Sales
-
D
Buyer's Agent in 2019
Dottie Severio
RE/MAX
-
Sterling Hall
S
Seller's Agent in 2012
Sterling Hall
Emerge Properties of LA
(225) 610-7653
10 in this area
54 Total Sales
-
Kristen Stanley

Seller Co-Listing Agent in 2012
Kristen Stanley
Dawson Grey Real Estate
(225) 279-1010
35 in this area
173 Total Sales
Map
Source: Greater Baton Rouge Association of REALTORS®
MLS Number: 201214523
APN: 0591982F
- 13088 Catahoula Dr
- 13042 Vermillion Dr
- 13064 Catahoula Dr
- 23093 Christy Ln
- 13015 Calcasieu Dr
- 22753 Balsam Dr
- 13023 Catahoula Dr
- 13718 Willowmore Dr
- 13821 Cantebury Ave
- 13717 Fig Dr
- 23139 Berry View Dr
- 13261 Hammack Rd
- SC-1-A & B Hammack Rd
- 13795 Shady Hollow Dr
- 22807 Lafourche Ln
- 22862 Lafourche Ln
- 13778 Fig Dr
- 23101 Arcwood Dr
- 23159 Mango Dr
- 23217 Harlington Dr
