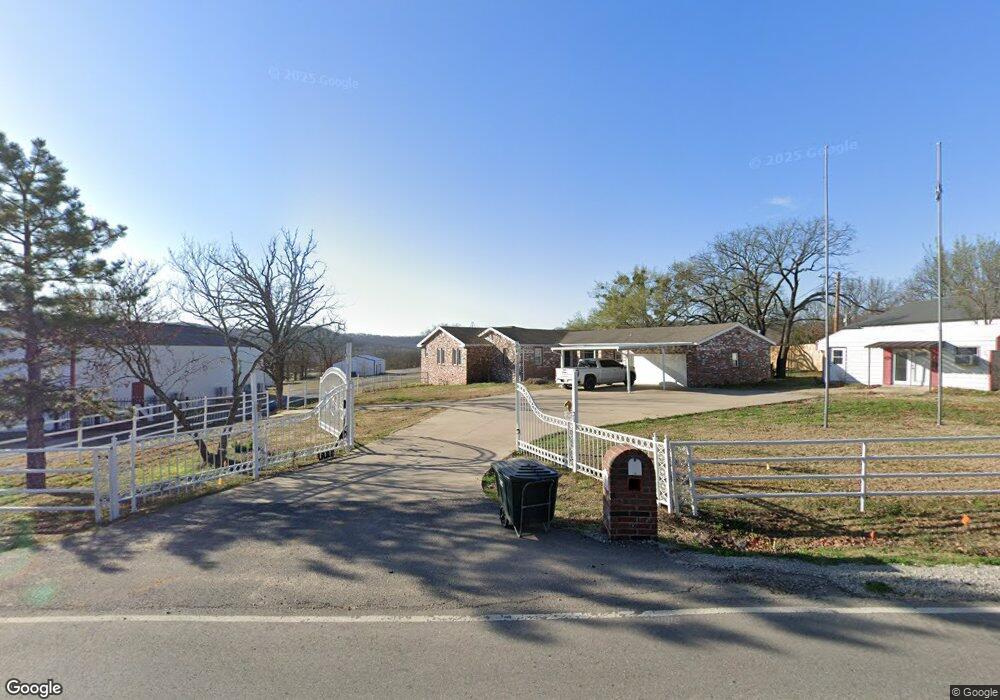
13632 W Teel Rd Sapulpa, OK 74066
Highlights
- Barn
- Horses Allowed On Property
- Programmable Thermostat
- Lone Star Public School Rated A-
- 611,147 Sq Ft lot
- Outdoor Storage
About This Home
As of July 2016Mini ranch in town- home on 14+ acres w/ pond- fencing-pipe- cross fenced, over sized master bedroom open to huge master bath, separate buildings include 40X80 metal shop, 28X40 shed, 100X100 riding area, 20X25 office, 3 stall barn 46X43.
Last Agent to Sell the Property
Coldwell Banker Select License #132462 Listed on: 01/28/2015

Last Buyer's Agent
Karla Olson
Inactive Office License #147865
Home Details
Home Type
- Single Family
Est. Annual Taxes
- $2,121
Year Built
- Built in 1997
Lot Details
- 14.03 Acre Lot
- Pipe Fencing
Home Design
- Brick Exterior Construction
- Vinyl Siding
Interior Spaces
- Insulated Windows
- Insulated Doors
- Attic Ventilator
- Storm Doors
Kitchen
- Built-In Oven
- Stove
Bedrooms and Bathrooms
- 3 Bedrooms
- 2 Full Bathrooms
Schools
- Sapulpa High School
Utilities
- Heating System Uses Gas
- Programmable Thermostat
- Septic Tank
Additional Features
- Outdoor Storage
- Barn
- Horses Allowed On Property
Listing and Financial Details
- Homestead Exemption
- Seller Concessions Not Offered
Ownership History
Purchase Details
Home Financials for this Owner
Home Financials are based on the most recent Mortgage that was taken out on this home.Purchase Details
Home Financials for this Owner
Home Financials are based on the most recent Mortgage that was taken out on this home.Purchase Details
Home Financials for this Owner
Home Financials are based on the most recent Mortgage that was taken out on this home.Similar Homes in the area
Home Values in the Area
Average Home Value in this Area
Purchase History
| Date | Type | Sale Price | Title Company |
|---|---|---|---|
| Warranty Deed | $1,345,000 | None Listed On Document | |
| Warranty Deed | $268,000 | None Available | |
| Warranty Deed | $273,500 | Tulsa Abstract & Title Co |
Mortgage History
| Date | Status | Loan Amount | Loan Type |
|---|---|---|---|
| Closed | $212,799 | Seller Take Back | |
| Previous Owner | $259,800 | New Conventional |
Property History
| Date | Event | Price | Change | Sq Ft Price |
|---|---|---|---|---|
| 08/12/2025 08/12/25 | Pending | -- | -- | -- |
| 06/17/2025 06/17/25 | Price Changed | $349,000 | -3.1% | $156 / Sq Ft |
| 05/29/2025 05/29/25 | For Sale | $360,000 | +34.3% | $160 / Sq Ft |
| 07/07/2016 07/07/16 | Sold | $268,000 | -6.8% | $119 / Sq Ft |
| 03/09/2016 03/09/16 | Pending | -- | -- | -- |
| 03/09/2016 03/09/16 | For Sale | $287,500 | +5.1% | $128 / Sq Ft |
| 06/29/2015 06/29/15 | Sold | $273,500 | -3.0% | $122 / Sq Ft |
| 01/28/2015 01/28/15 | Pending | -- | -- | -- |
| 01/28/2015 01/28/15 | For Sale | $282,000 | +2.5% | $126 / Sq Ft |
| 07/25/2012 07/25/12 | Sold | $275,000 | -6.8% | $123 / Sq Ft |
| 06/06/2012 06/06/12 | Pending | -- | -- | -- |
| 06/06/2012 06/06/12 | For Sale | $295,000 | -- | $132 / Sq Ft |
Tax History Compared to Growth
Tax History
| Year | Tax Paid | Tax Assessment Tax Assessment Total Assessment is a certain percentage of the fair market value that is determined by local assessors to be the total taxable value of land and additions on the property. | Land | Improvement |
|---|---|---|---|---|
| 2024 | $2,121 | $24,214 | $594 | $23,620 |
| 2023 | $2,121 | $23,060 | $592 | $22,468 |
| 2022 | $1,999 | $21,962 | $590 | $21,372 |
| 2021 | $1,907 | $20,916 | $587 | $20,329 |
| 2020 | $2,715 | $24,561 | $587 | $23,974 |
| 2019 | $2,312 | $24,891 | $406 | $24,485 |
| 2018 | $2,225 | $23,706 | $193 | $23,513 |
| 2017 | $2,262 | $23,706 | $193 | $23,513 |
Agents Affiliated with this Home
-
LeeAnn Kreps

Seller's Agent in 2025
LeeAnn Kreps
Coldwell Banker Select
(918) 691-5915
57 in this area
111 Total Sales
-
Barbara Bilby

Buyer's Agent in 2025
Barbara Bilby
Coldwell Banker Select
(918) 906-9744
46 in this area
62 Total Sales
-
K
Seller's Agent in 2016
Karla Olson
Inactive Office
-
Bernie Fugate

Seller's Agent in 2015
Bernie Fugate
Coldwell Banker Select
(918) 455-1575
57 in this area
123 Total Sales
-
Gretchen Creason
G
Seller's Agent in 2012
Gretchen Creason
Coldwell Banker Select
(918) 633-3997
47 in this area
78 Total Sales
-
Brenda Edelman
B
Buyer's Agent in 2012
Brenda Edelman
BE Living Realty
(918) 932-3228
1 in this area
34 Total Sales
Map
Source: MLS Technology
MLS Number: 1502918
APN: 0000-09-017-011-0-005-01
- 1840 S Stephanie St
- 1515 Emily Cir
- 1160 W Keeling Ave
- 1120 W Keeling Ave
- 1330 Panther Ln
- 12169 S Mesa Rd
- 13214 Southfork Rd
- 282 Westland
- 456 Falcon Cir
- 1965 S Scott St
- 101 W Mike Ave
- 503 S Woodbine Dr
- 273 W Fairlane Dr
- 215 W Ross Ave
- 606 W Hastain Ave
- 13329 Kevin Ln
- 909 S Oklahoma St
- 93 W Fairlane Place
- 14145 W 146th St S
- 1220 S Cedar St
