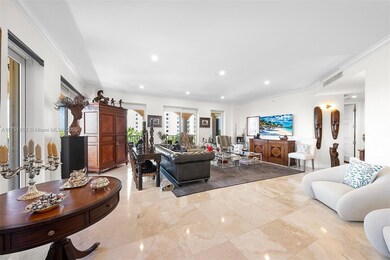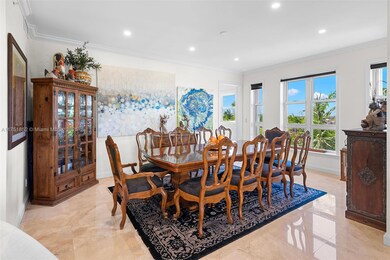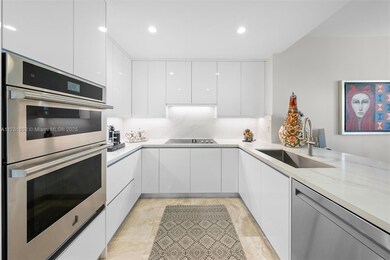Padua 13633 Deering Bay Dr Unit 256 Floor 5 Coral Gables, FL 33158
Deering Bay NeighborhoodEstimated payment $11,898/month
Total Views
9,511
3
Beds
3.5
Baths
2,980
Sq Ft
$638
Price per Sq Ft
Highlights
- Property has ocean access
- Active Adult
- Roman Tub
- Private Dock
- Waterfront
- Marble Flooring
About This Home
Welcome to Deering Bay Yacht and Country Club’s life style. This great fifth floor unit in the Padua building features 3 spacious bedrooms with their own bathroom and walk-in closet, half bath, 2 parking spaces next to each other #106-107, ample A/C storage and 1 golf cart parking space #28. The apartment's floors are marble and wood, it has a separate office and lots of storage spaces inside. This unit is surrounded by wide balconies and the best sunset view that you can ever ask for. Walk and admire the serenity of this guard-gated grounds in this community that every resident loves.
Property Details
Home Type
- Condominium
Est. Annual Taxes
- $22,850
Year Built
- Built in 1995
Lot Details
- Waterfront
- End Unit
Parking
- 2 Car Attached Garage
- Automatic Garage Door Opener
- Secured Garage or Parking
- Guest Parking
- Golf Cart Parking
Property Views
- Garden
- Club Area
- Tennis Court
Home Design
- Entry on the 5th floor
Interior Spaces
- 2,980 Sq Ft Home
- Built-In Features
- Blinds
- Family Room
- Combination Dining and Living Room
- Den
- Storage Room
Kitchen
- Breakfast Area or Nook
- Dishwasher
- Snack Bar or Counter
Flooring
- Wood
- Marble
Bedrooms and Bathrooms
- 3 Bedrooms
- Split Bedroom Floorplan
- Closet Cabinetry
- Walk-In Closet
- Bidet
- Dual Sinks
- Roman Tub
- Jettted Tub and Separate Shower in Primary Bathroom
- Bathtub
Laundry
- Laundry in Utility Room
- Dryer
- Washer
- Laundry Tub
Home Security
Accessible Home Design
- Accessible Elevator Installed
- Accessible Hallway
- Accessible Doors
- Accessible Approach with Ramp
Outdoor Features
- Property has ocean access
- Private Dock
- Balcony
- Courtyard
Location
- East of U.S. Route 1
Schools
- Howard Drive Elementary School
- Parkway Middle School
- Miami Palmetto High School
Utilities
- Central Heating and Cooling System
- Electric Water Heater
Listing and Financial Details
- Assessor Parcel Number 03-50-24-011-0430
Community Details
Overview
- Active Adult
- Property has a Home Owners Association
- 14 Units
- Mid-Rise Condominium
- Padua Condos
- Deering Bay Condo Ii,Deering Bay Subdivision
- The community has rules related to no recreational vehicles or boats, no trucks or trailers
- 8-Story Property
Amenities
- Lobby
- Secure Lobby
- Community Storage Space
Recreation
- Golf Course Membership Available
- Golf Purchase Required
- Community Pool
Pet Policy
- Pets Allowed
- Pet Size Limit
Security
- Security Guard
- Complete Accordion Shutters
- Fire and Smoke Detector
Map
About Padua
Create a Home Valuation Report for This Property
The Home Valuation Report is an in-depth analysis detailing your home's value as well as a comparison with similar homes in the area
Home Values in the Area
Average Home Value in this Area
Tax History
| Year | Tax Paid | Tax Assessment Tax Assessment Total Assessment is a certain percentage of the fair market value that is determined by local assessors to be the total taxable value of land and additions on the property. | Land | Improvement |
|---|---|---|---|---|
| 2025 | $22,850 | $963,664 | -- | -- |
| 2024 | $19,964 | $1,251,512 | -- | -- |
| 2023 | $19,964 | $1,012,550 | $0 | $0 |
| 2022 | $16,912 | $920,500 | $0 | $0 |
| 2021 | $10,788 | $610,297 | $0 | $0 |
| 2020 | $10,660 | $601,871 | $0 | $0 |
| 2019 | $10,432 | $588,340 | $0 | $0 |
| 2018 | $9,981 | $577,370 | $0 | $0 |
| 2017 | $9,891 | $565,495 | $0 | $0 |
| 2016 | $9,874 | $553,864 | $0 | $0 |
| 2015 | $9,990 | $550,014 | $0 | $0 |
| 2014 | $10,124 | $545,649 | $0 | $0 |
Source: Public Records
Property History
| Date | Event | Price | List to Sale | Price per Sq Ft | Prior Sale |
|---|---|---|---|---|---|
| 07/10/2025 07/10/25 | Price Changed | $1,899,999 | -3.8% | $638 / Sq Ft | |
| 03/04/2025 03/04/25 | For Sale | $1,975,000 | +19.7% | $663 / Sq Ft | |
| 02/15/2023 02/15/23 | Sold | $1,650,000 | -13.2% | $554 / Sq Ft | View Prior Sale |
| 06/16/2022 06/16/22 | For Sale | $1,900,000 | +69.6% | $638 / Sq Ft | |
| 07/23/2021 07/23/21 | Sold | $1,120,000 | -2.6% | $376 / Sq Ft | View Prior Sale |
| 04/23/2021 04/23/21 | Pending | -- | -- | -- | |
| 03/02/2021 03/02/21 | Price Changed | $1,150,000 | +15.0% | $386 / Sq Ft | |
| 10/20/2020 10/20/20 | For Sale | $1,000,000 | -- | $336 / Sq Ft |
Source: MIAMI REALTORS® MLS
Purchase History
| Date | Type | Sale Price | Title Company |
|---|---|---|---|
| Warranty Deed | $1,650,000 | -- | |
| Warranty Deed | $635,000 | -- | |
| Warranty Deed | $550,000 | -- |
Source: Public Records
Mortgage History
| Date | Status | Loan Amount | Loan Type |
|---|---|---|---|
| Open | $727,000 | New Conventional | |
| Previous Owner | $412,750 | New Conventional |
Source: Public Records
Source: MIAMI REALTORS® MLS
MLS Number: A11751852
APN: 03-5024-011-0430
Nearby Homes
- 13637 Deering Bay Dr Unit 231
- 13633 Deering Bay Dr Unit 225
- 13635 Deering Bay Dr Unit 243
- 13627 Deering Bay Dr Unit 1002
- 13621 Deering Bay Dr Unit 502
- 13621 Deering Bay Dr Unit 503
- 13621 Deering Bay Dr Unit 601
- 13647 Deering Bay Dr Unit 142
- 13645 Deering Bay Dr Unit 164
- 13660 Deering Bay Dr
- 13671 Deering Bay Dr
- 13681 Deering Bay Dr
- 6320 Dolphin Dr
- 6100 Paradise Point Dr
- 5990 Paradise Point Dr
- 6150 Paradise Point Dr
- 5950 Paradise Point Dr
- 6226 Paradise Point Dr
- 5863 Paradise Point Dr
- 5843 Paradise Point Dr
- 13633 Deering Bay Dr Unit 225
- 13643 Deering Bay Dr Unit 165
- 13645 Deering Bay Dr Unit 123
- 6124 Paradise Point Dr
- 6282 SW 133rd St
- 6540 SW 135th Terrace
- 13200 SW 59th Ave
- 13599 Old Cutler Rd
- 15121 SW 69th Ct
- 14200 Farmer Rd
- 1601 Lugo Ave
- 14780 Old Cutler Rd
- 1441 Agua Ave
- 6841 SW 130th Terrace
- 13035 Nevada St
- 13001 Nevada St
- 12500 SW 64th Ave
- 1442 Coruna Ave
- 12501 Moss Ranch Rd
- 1130 Lugo Ave







