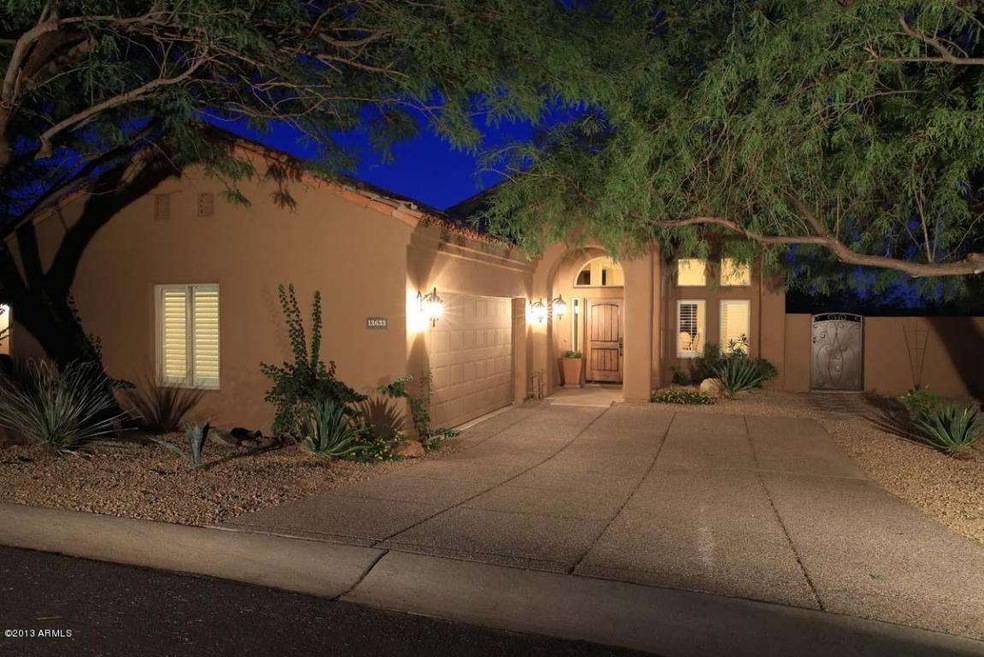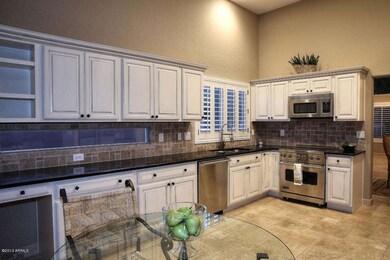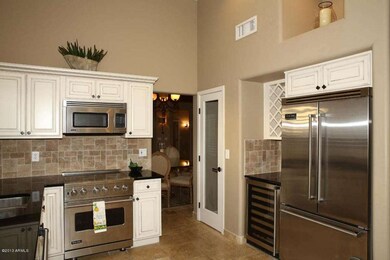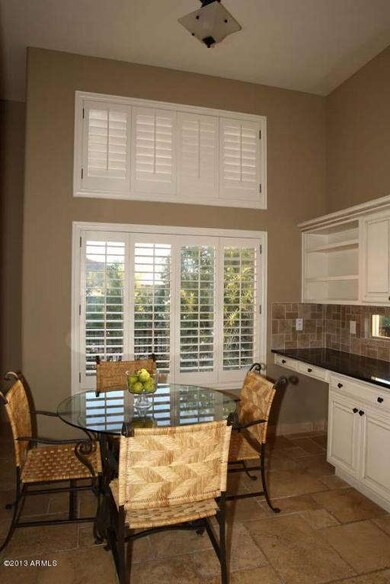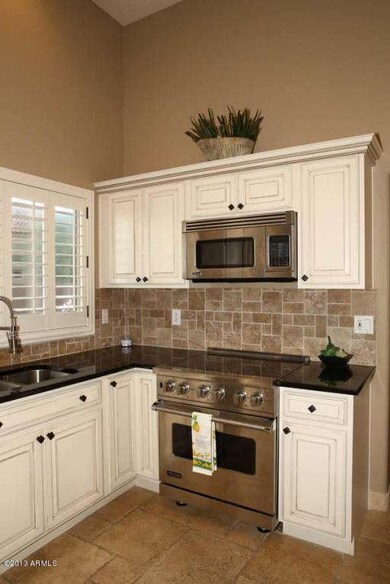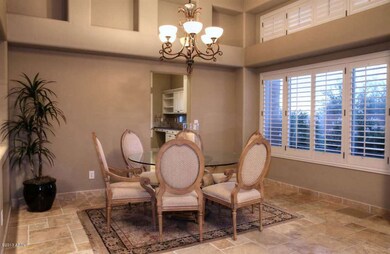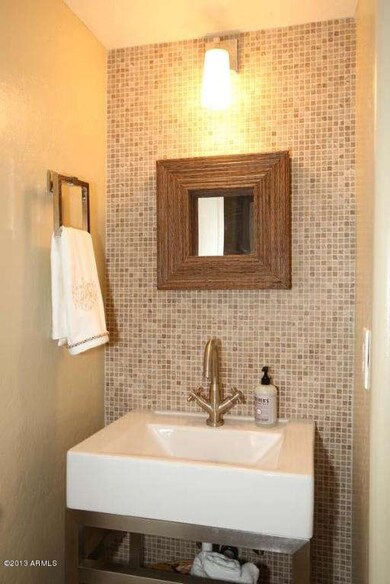
13633 E Laurel Ln Scottsdale, AZ 85259
Highlights
- Gated with Attendant
- Heated Spa
- Vaulted Ceiling
- Anasazi Elementary School Rated A
- Mountain View
- Santa Barbara Architecture
About This Home
As of October 2022Total renovation! Stunning materials of the highest quality...all Viking kitchen appliances including wine cooler, chiseled offset travertine flooring with stone base molding, slab granite countertops,furniture quality cabinetry,canterra gas fireplace, seamless glass Euro style travertine master shower, second bath with travertine tub surround, glass door & Kohler pedestal sink, plantation shutters on every window, new door hardware, brick paver patios & pool surround,console style sink in powder room with tiled backsplash, iron lighting fixtures, new stained wood front door, front loading washer & dryer, the list is endless! The lot sits on a cul-de-sac with mountain views in quiet guard gated Scottsdale Mountain. Walk to the hiking trails or to the community spa and tennis center.
Last Agent to Sell the Property
Rosann Clementino
Realty Executives Listed on: 10/01/2013
Last Buyer's Agent
Bart Morgenegg
Berkshire Hathaway HomeServices Arizona Properties License #SA626235000

Home Details
Home Type
- Single Family
Est. Annual Taxes
- $2,729
Year Built
- Built in 1997
Lot Details
- 7,132 Sq Ft Lot
- Cul-De-Sac
- Private Streets
- Desert faces the front and back of the property
- Wrought Iron Fence
- Block Wall Fence
- Front and Back Yard Sprinklers
Parking
- 2 Car Garage
- Side or Rear Entrance to Parking
Home Design
- Santa Barbara Architecture
- Wood Frame Construction
- Tile Roof
- Stucco
Interior Spaces
- 2,072 Sq Ft Home
- 1-Story Property
- Vaulted Ceiling
- Gas Fireplace
- Living Room with Fireplace
- Stone Flooring
- Mountain Views
Kitchen
- Eat-In Kitchen
- Built-In Microwave
- Dishwasher
Bedrooms and Bathrooms
- 3 Bedrooms
- Walk-In Closet
- Remodeled Bathroom
- Primary Bathroom is a Full Bathroom
- 2.5 Bathrooms
- Dual Vanity Sinks in Primary Bathroom
- Bathtub With Separate Shower Stall
Laundry
- Dryer
- Washer
Home Security
- Security System Owned
- Fire Sprinkler System
Accessible Home Design
- No Interior Steps
Pool
- Heated Spa
- Private Pool
Outdoor Features
- Covered Patio or Porch
- Playground
Schools
- Anasazi Elementary School
- Mountainside Middle School
- Desert Mountain Elementary High School
Utilities
- Refrigerated Cooling System
- Heating System Uses Natural Gas
- Plumbing System Updated in 2103
- Cable TV Available
Listing and Financial Details
- Tax Lot 4
- Assessor Parcel Number 217-19-690
Community Details
Overview
- Property has a Home Owners Association
- Aam Association, Phone Number (602) 957-9191
- Built by Saddleback
- Scottsdale Mountain Subdivision
Recreation
- Tennis Courts
- Community Spa
Security
- Gated with Attendant
Ownership History
Purchase Details
Home Financials for this Owner
Home Financials are based on the most recent Mortgage that was taken out on this home.Purchase Details
Purchase Details
Home Financials for this Owner
Home Financials are based on the most recent Mortgage that was taken out on this home.Purchase Details
Purchase Details
Purchase Details
Home Financials for this Owner
Home Financials are based on the most recent Mortgage that was taken out on this home.Purchase Details
Home Financials for this Owner
Home Financials are based on the most recent Mortgage that was taken out on this home.Purchase Details
Home Financials for this Owner
Home Financials are based on the most recent Mortgage that was taken out on this home.Purchase Details
Purchase Details
Purchase Details
Purchase Details
Home Financials for this Owner
Home Financials are based on the most recent Mortgage that was taken out on this home.Purchase Details
Similar Homes in the area
Home Values in the Area
Average Home Value in this Area
Purchase History
| Date | Type | Sale Price | Title Company |
|---|---|---|---|
| Warranty Deed | $865,000 | Premier Title | |
| Warranty Deed | $559,300 | Empire West Title Agency Llc | |
| Warranty Deed | $500,000 | Empire West Title Agency | |
| Warranty Deed | $375,000 | Fidelity National Title Ins | |
| Warranty Deed | $493,486 | None Available | |
| Warranty Deed | $662,000 | Nations Title Agency | |
| Warranty Deed | -- | Multiple | |
| Warranty Deed | $549,500 | Security Title Agency Inc | |
| Warranty Deed | -- | Security Title Agency Inc | |
| Gift Deed | -- | -- | |
| Interfamily Deed Transfer | -- | -- | |
| Warranty Deed | $279,000 | North American Title Agency | |
| Warranty Deed | $213,942 | Security Title Agency | |
| Warranty Deed | $52,500 | Security Title |
Mortgage History
| Date | Status | Loan Amount | Loan Type |
|---|---|---|---|
| Open | $259,500 | New Conventional | |
| Previous Owner | $60,000 | Unknown | |
| Previous Owner | $463,400 | Adjustable Rate Mortgage/ARM | |
| Previous Owner | $439,600 | New Conventional | |
| Previous Owner | $171,100 | New Conventional | |
| Closed | $109,900 | No Value Available |
Property History
| Date | Event | Price | Change | Sq Ft Price |
|---|---|---|---|---|
| 10/28/2022 10/28/22 | Sold | $865,000 | -3.8% | $417 / Sq Ft |
| 09/27/2022 09/27/22 | Pending | -- | -- | -- |
| 09/17/2022 09/17/22 | Price Changed | $899,000 | -5.2% | $434 / Sq Ft |
| 08/10/2022 08/10/22 | Price Changed | $948,000 | -5.0% | $458 / Sq Ft |
| 07/10/2022 07/10/22 | For Sale | $998,000 | +99.6% | $482 / Sq Ft |
| 12/23/2013 12/23/13 | Sold | $500,000 | -7.2% | $241 / Sq Ft |
| 12/12/2013 12/12/13 | Pending | -- | -- | -- |
| 10/01/2013 10/01/13 | For Sale | $539,000 | -- | $260 / Sq Ft |
Tax History Compared to Growth
Tax History
| Year | Tax Paid | Tax Assessment Tax Assessment Total Assessment is a certain percentage of the fair market value that is determined by local assessors to be the total taxable value of land and additions on the property. | Land | Improvement |
|---|---|---|---|---|
| 2025 | $3,601 | $53,228 | -- | -- |
| 2024 | $3,560 | $37,305 | -- | -- |
| 2023 | $3,560 | $62,330 | $12,460 | $49,870 |
| 2022 | $2,827 | $45,980 | $9,190 | $36,790 |
| 2021 | $3,077 | $439,300 | $87,800 | $351,500 |
| 2020 | $3,066 | $42,070 | $8,410 | $33,660 |
| 2019 | $2,981 | $41,460 | $8,290 | $33,170 |
| 2018 | $2,937 | $39,670 | $7,930 | $31,740 |
| 2017 | $2,888 | $39,460 | $7,890 | $31,570 |
| 2016 | $3,144 | $39,010 | $7,800 | $31,210 |
| 2015 | $3,115 | $38,620 | $7,720 | $30,900 |
Agents Affiliated with this Home
-
Jeffery Hernandez

Seller's Agent in 2022
Jeffery Hernandez
RETSY
(602) 550-1114
8 in this area
49 Total Sales
-
Connie Colla

Seller Co-Listing Agent in 2022
Connie Colla
RETSY
(480) 599-5058
12 in this area
88 Total Sales
-
Kelly Jones

Buyer's Agent in 2022
Kelly Jones
Griggs's Group Powered by The Altman Brothers
(480) 399-9322
2 in this area
83 Total Sales
-
Thomas Scott

Buyer Co-Listing Agent in 2022
Thomas Scott
Griggs's Group Powered by The Altman Brothers
(480) 482-9260
4 in this area
79 Total Sales
-
R
Seller's Agent in 2013
Rosann Clementino
Realty Executives
-
B
Buyer's Agent in 2013
Bart Morgenegg
Berkshire Hathaway HomeServices Arizona Properties
Map
Source: Arizona Regional Multiple Listing Service (ARMLS)
MLS Number: 5007535
APN: 217-19-690
- 11752 N 135th Place
- 13648 E Shaw Butte Dr
- 11648 N 134th St Unit 3
- 11986 N 134th Place
- 13793 E Lupine Ave
- 0 N 138th Way Unit 6768501
- 13750 E Yucca St
- 13450 E Via Linda Unit 2008
- 13450 E Vía Linda Unit 2022
- 13300 E Vía Linda Unit 1065
- 13300 E Vía Linda Unit 1054
- 13990 E Coyote Rd Unit 11
- 13784 E Gary Rd Unit 12
- 13554 E Columbine Dr
- 13249 E Summit Dr
- 13931 E Vía Linda
- 11124 N 138th Way
- 12227 E Cholla Dr Unit 6
- 12657 N 135th St
- 13174 E Geronimo Rd
