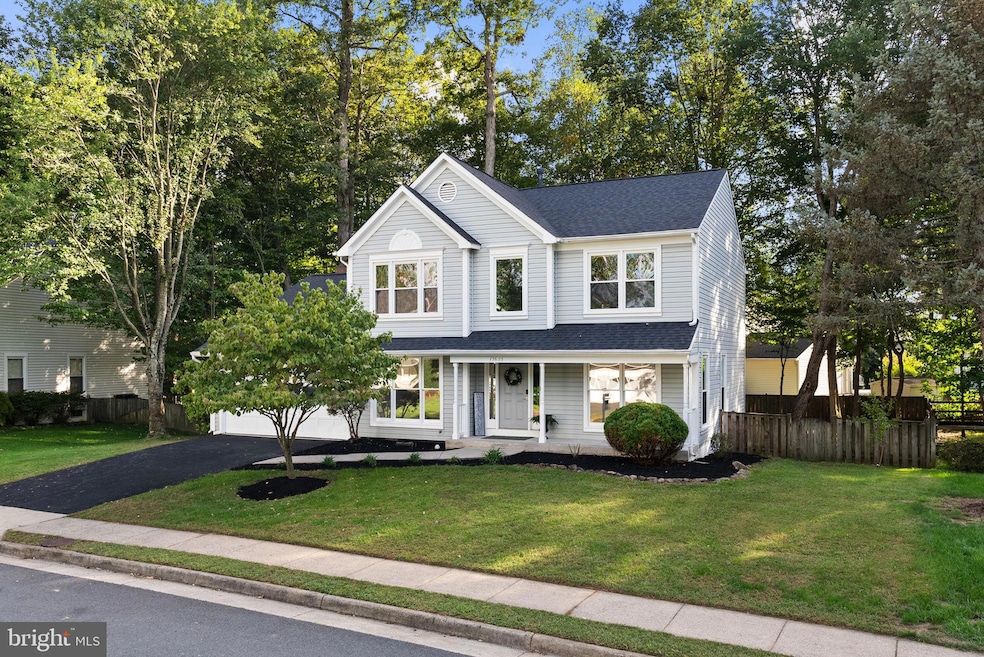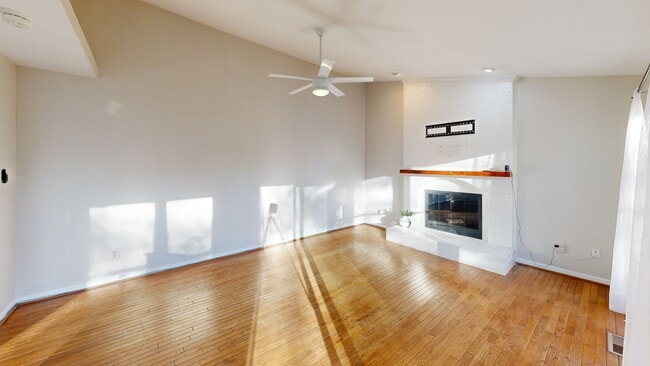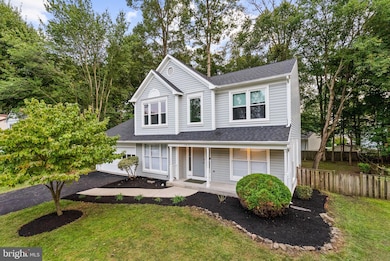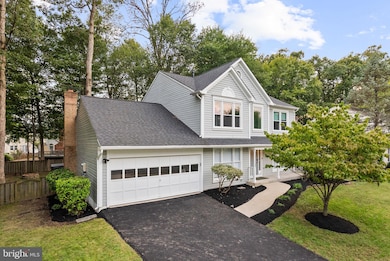
13633 Union Village Cir Clifton, VA 20124
Estimated payment $5,819/month
Highlights
- Hot Property
- Spa
- Deck
- Liberty Middle School Rated A-
- Colonial Architecture
- 4-minute walk to Little Rocky Run Tennis Court
About This Home
Welcome to this beautifully updated 5-bedroom, 3.5-bath residence in the heart of Little Rocky Run, one of Clifton’s most desirable communities. Thoughtfully designed, this home blends comfort, style, and functionality, offering flexible living spaces and modern upgrades throughout. The house has a welcoming front porch and you are greeted by a lovely two story staircase and hardwood floors on the main level. One of the most sought after floor plans with a dedicated study on the main level, formal living and dining areas, an open concept kitchen and family room, and a sliding glass door that exits to the amazing composite and vinyl deck. This lovely home has a fenced in private back yard with an expansive brand-new deck (2024) that sets the stage for outdoor entertaining and relaxation. Other mentionable recent updates include a new roof (2022), new driveway (2025), a gas kitchen conversion (2022), a new washer & dryer (2023), and an EV charger in the garage. Updated powder room on the main level, and renovated bathroom on the lower level. Brand new carpet upstairs(2025), lower level has a brand new custom built-in closet conversion (2025). Primary bedroom suite has vaulted ceilings, new ceiling fan light, and two closets, and a large bathroom with dual sink vanities, soaking tub, and shower. The finished lower level adds incredible versatility with a spacious recreation room, media room, 5th bedroom with huge closet, full bath, and exercise room. Living in Little Rocky Run means access to exceptional community amenities: three outdoor swimming pools, tennis, basketball, and pickleball courts, three recreation centers, 15 playgrounds, and miles of scenic hiking and biking trails. With Union Mill Elementary just a short walk away and highly regarded middle and high schools nearby, this home offers the best of Northern Virginia living.
Listing Agent
(703) 232-3917 juliet@frontporchteam.com LPT Realty, LLC License #0225205066 Listed on: 10/03/2025

Co-Listing Agent
(571) 409-4049 jason@frontporchteam.com LPT Realty, LLC License #0225224926
Home Details
Home Type
- Single Family
Est. Annual Taxes
- $10,029
Year Built
- Built in 1987 | Remodeled in 2019
Lot Details
- 0.26 Acre Lot
- Wood Fence
- Back Yard Fenced
- Landscaped
- Partially Wooded Lot
- Property is in very good condition
- Property is zoned 130
HOA Fees
- $98 Monthly HOA Fees
Parking
- 2 Car Direct Access Garage
- Front Facing Garage
- Garage Door Opener
- Driveway
- On-Street Parking
Home Design
- Colonial Architecture
- Architectural Shingle Roof
- Vinyl Siding
- Concrete Perimeter Foundation
Interior Spaces
- Property has 3 Levels
- Built-In Features
- Chair Railings
- Vaulted Ceiling
- Ceiling Fan
- Fireplace With Glass Doors
- Bay Window
- Window Screens
- Sliding Doors
- Family Room
- Living Room
- Formal Dining Room
- Den
- Home Gym
Kitchen
- Breakfast Room
- Eat-In Kitchen
- Stove
- Ice Maker
- Dishwasher
- Disposal
Flooring
- Wood
- Carpet
- Ceramic Tile
Bedrooms and Bathrooms
- En-Suite Bathroom
- Walk-In Closet
- Dual Flush Toilets
- Whirlpool Bathtub
Laundry
- Laundry Room
- Laundry on main level
- Dryer
- Washer
Partially Finished Basement
- Basement Fills Entire Space Under The House
- Connecting Stairway
- Interior Basement Entry
- Basement Windows
Outdoor Features
- Spa
- Deck
- Porch
Schools
- Union Mill Elementary School
- Liberty Middle School
- Centreville High School
Utilities
- Central Heating and Cooling System
- Heat Pump System
- Natural Gas Water Heater
Listing and Financial Details
- Tax Lot 106
- Assessor Parcel Number 0652 06 0106
Community Details
Overview
- Association fees include pool(s), common area maintenance, trash, snow removal
- Little Rocky Run HOA
- Little Rocky Run Subdivision, Dartmouth Floorplan
- Little Rocky Run Community
- Electric Vehicle Charging Station
Amenities
- Common Area
- Recreation Room
Recreation
- Tennis Courts
- Community Basketball Court
- Community Playground
- Lap or Exercise Community Pool
- Jogging Path
Matterport 3D Tour
Floorplans
Map
Home Values in the Area
Average Home Value in this Area
Tax History
| Year | Tax Paid | Tax Assessment Tax Assessment Total Assessment is a certain percentage of the fair market value that is determined by local assessors to be the total taxable value of land and additions on the property. | Land | Improvement |
|---|---|---|---|---|
| 2025 | $9,387 | $867,570 | $301,000 | $566,570 |
| 2024 | $9,387 | $810,260 | $281,000 | $529,260 |
| 2023 | $9,164 | $812,040 | $281,000 | $531,040 |
| 2022 | $8,255 | $721,910 | $251,000 | $470,910 |
| 2021 | $7,450 | $634,840 | $221,000 | $413,840 |
| 2020 | $7,000 | $591,460 | $211,000 | $380,460 |
| 2019 | $6,706 | $566,610 | $211,000 | $355,610 |
| 2018 | $6,482 | $563,610 | $208,000 | $355,610 |
| 2017 | $6,416 | $552,640 | $204,000 | $348,640 |
| 2016 | $6,277 | $541,800 | $200,000 | $341,800 |
| 2015 | $6,231 | $558,370 | $206,000 | $352,370 |
| 2014 | $5,934 | $532,900 | $196,000 | $336,900 |
Property History
| Date | Event | Price | List to Sale | Price per Sq Ft | Prior Sale |
|---|---|---|---|---|---|
| 11/15/2025 11/15/25 | Price Changed | $925,000 | -1.6% | $287 / Sq Ft | |
| 10/03/2025 10/03/25 | For Sale | $939,900 | 0.0% | $292 / Sq Ft | |
| 10/01/2025 10/01/25 | Price Changed | $939,900 | +1.8% | $292 / Sq Ft | |
| 02/14/2025 02/14/25 | Sold | $923,500 | +2.7% | $389 / Sq Ft | View Prior Sale |
| 01/10/2025 01/10/25 | For Sale | $899,000 | +34.2% | $379 / Sq Ft | |
| 03/10/2020 03/10/20 | Sold | $670,000 | +0.4% | $282 / Sq Ft | View Prior Sale |
| 02/11/2020 02/11/20 | Pending | -- | -- | -- | |
| 02/09/2020 02/09/20 | For Sale | $667,000 | +15.8% | $281 / Sq Ft | |
| 06/20/2017 06/20/17 | Sold | $575,800 | -2.4% | $212 / Sq Ft | View Prior Sale |
| 05/11/2017 05/11/17 | Pending | -- | -- | -- | |
| 04/28/2017 04/28/17 | Price Changed | $589,880 | -1.7% | $218 / Sq Ft | |
| 04/07/2017 04/07/17 | For Sale | $599,950 | +4.2% | $221 / Sq Ft | |
| 04/07/2017 04/07/17 | Off Market | $575,800 | -- | -- |
Purchase History
| Date | Type | Sale Price | Title Company |
|---|---|---|---|
| Deed | $923,500 | Ratified Title | |
| Deed | $923,500 | Ratified Title | |
| Warranty Deed | $670,000 | Pruitt Title Llc | |
| Deed | $560,000 | Old Republic National Title | |
| Warranty Deed | $659,000 | -- | |
| Deed | $330,000 | -- |
Mortgage History
| Date | Status | Loan Amount | Loan Type |
|---|---|---|---|
| Open | $877,325 | New Conventional | |
| Closed | $877,325 | New Conventional | |
| Previous Owner | $636,500 | New Conventional | |
| Previous Owner | $448,000 | New Conventional | |
| Previous Owner | $494,250 | New Conventional | |
| Previous Owner | $264,000 | No Value Available |
About the Listing Agent

Juliet and her husband Jason own and operate THE FRONT PORCH TEAM brokered by LPT Realty, when you work with us you're treated like family! Real Estate is our passion! We love helping people buy and sell homes, one of the most intimate purchases a person can make, and typically one of the largest purchases a person makes in their lifetime! We pride ourselves in protecting and promoting our clients best interests first and above all else! Jason has a business and management background and
Juliet's Other Listings
Source: Bright MLS
MLS Number: VAFX2270026
APN: 0652-06-0106
- 6218 Stonehunt Place
- 6117 Mountain Springs Ln
- 13875 Laura Ratcliff Ct
- 13678 Water Springs Ct
- 13906 Big Yankee Ln
- 6316 Mary Todd Ln
- 5936 Spruce Run Ct
- 13813 Foggy Hills Ct
- 6309 Trevilian Place
- 5816 Orchard Hill Ln
- 14005C Grumble Jones Ct
- 6311 Betsy Ross Ct
- 6080 Deer Hill Ct
- 14000 Grumble Jones Ct Unit B
- 14102 Autumn Cir
- 6036 Rockton Ct
- 14159 Autumn Cir
- 5842 Orchard Hill Ct
- 13975 Tanners House Way
- 14079 Red River Dr
- 13504 Little Brook Dr
- 13908 Winding Ridge Ln
- 6001 Little Brook Ct
- 13672 Water Springs Ct
- 13669 Barren Springs Ct
- 13676 Barren Springs Ct
- 6337 Littlefield Ct
- 13589 Orchard Dr Unit 13589
- 13513 Orchard Dr Unit 3513
- 14129 Honey Hill Ct
- 14105 Honey Hill Ct Unit ROOM
- 14173 Red River Dr
- 13965 Sawteeth Way
- 13630 Bent Tree Cir
- 5617 Gosling Dr
- 13840 Laurel Rock Ct
- 14207 Upperridge Ct
- 5920 Fort Dr
- 6836 Kerrywood Cir
- 14315 Uniform Dr





