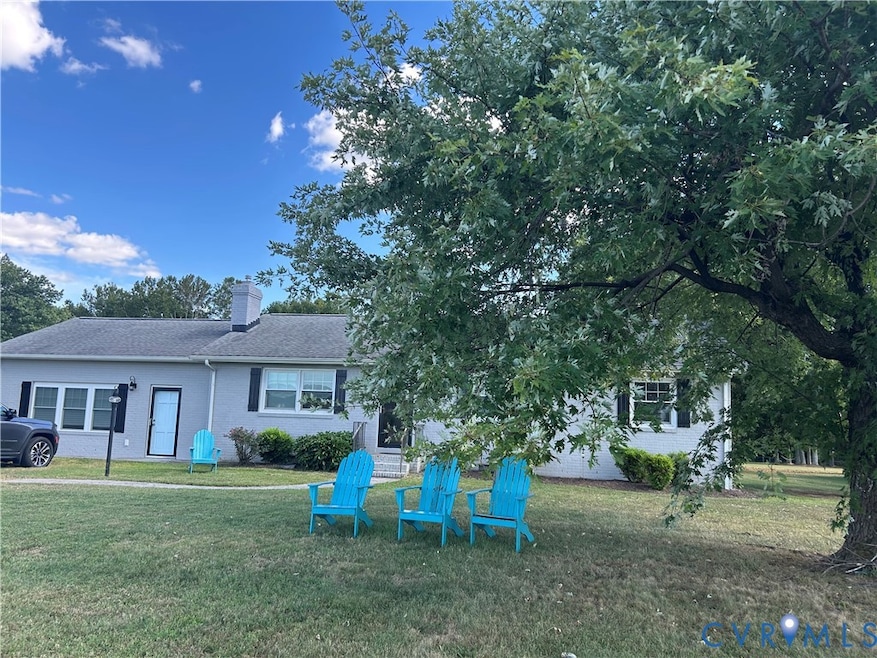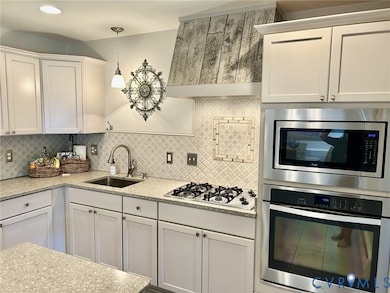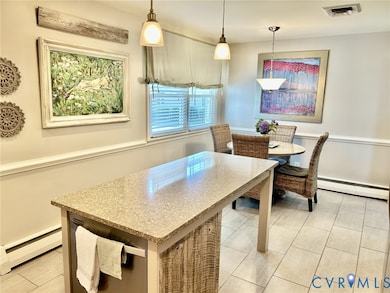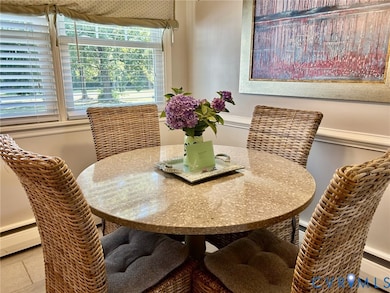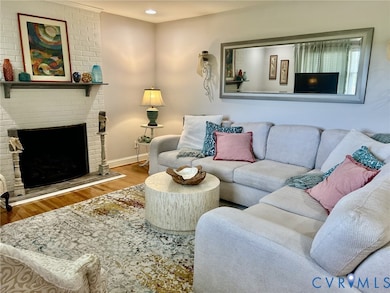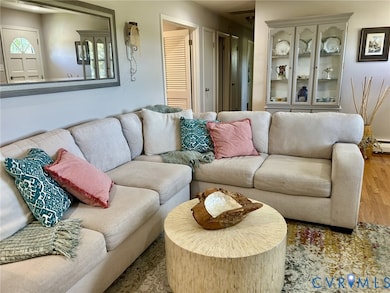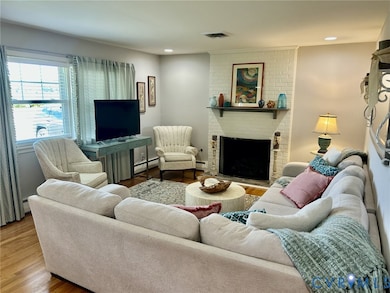13634 Blanton Rd Ashland, VA 23005
Highlights
- Wood Flooring
- 1 Fireplace
- Granite Countertops
- Liberty Middle School Rated A-
- Furnished
- Cooling Available
About This Home
Welcome to this beautifully furnished and thoughtfully curated home, offering an inviting blend of charm, comfort, and convenience. Step inside to find warm hardwood floors, tasteful décor, and a bright, welcoming living space perfect for relaxing or entertaining. The cozy living room features a brick fireplace, comfortable seating, and abundant natural light, creating the ideal place to unwind. The kitchen is a standout with upgraded countertops, custom backsplash work, stainless steel appliances, and a sun-filled dining area — a wonderful setting for morning coffee or intimate meals. The bedrooms are spacious and beautifully styled, providing restful and peaceful retreats. This home comes fully furnished, allowing you to move right in and enjoy effortless, turnkey living. Most utilities and amenities are included in the lease, offering outstanding convenience — with the exception of heating oil. Situated in a great location with quick and easy access to I-95, you'll enjoy the perfect balance of comfort and convenience, close to local dining, shopping, and commuter routes. For showings and questions call Agent Connor Strange-Boston (804)467-3742
Listing Agent
Providence Hill Real Estate License #0225269143 Listed on: 11/10/2025
Home Details
Home Type
- Single Family
Est. Annual Taxes
- $2,703
Year Built
- 1968
Lot Details
- 1 Acre Lot
Parking
- Assigned Parking
Interior Spaces
- 1,559 Sq Ft Home
- 1-Story Property
- Furnished
- Ceiling Fan
- Recessed Lighting
- 1 Fireplace
Kitchen
- Kitchen Island
- Granite Countertops
Flooring
- Wood
- Tile
Bedrooms and Bathrooms
- 3 Bedrooms
- En-Suite Primary Bedroom
- 2 Full Bathrooms
Schools
- Ashland Elementary School
- Liberty Middle School
- Patrick Henry High School
Utilities
- Cooling Available
- Heat Pump System
- Baseboard Heating
Community Details
- No Pets Allowed
Listing and Financial Details
- Security Deposit $3,000
- Property Available on 11/11/25
- 12 Month Lease Term
- Assessor Parcel Number 7860-78-3689
Map
Source: Central Virginia Regional MLS
MLS Number: 2531253
APN: 7860-78-3689
- 14150 Bear Slash Trail
- 11121 Stillcroft Ln
- 11115 Stillcroft Ln
- 14106 Falcon Crest Ct
- 14166 Independence Rd
- 000 Yankeetown Rd
- Rockefeller Plan at StillCroft
- Shearwater Plan at StillCroft
- Bridgeport Plan at StillCroft
- Whimbrel Plan at StillCroft
- Brady Plan at StillCroft
- Jameson Plan at StillCroft
- Kingfisher Plan at StillCroft
- Henlopen Plan at StillCroft
- Cassidy Plan at StillCroft
- Waterford Plan at StillCroft
- Chesapeake Plan at StillCroft
- Mayberry Plan at StillCroft
- 109 Axton Ln
- 119 Thorncliff Rd
- 11305 Cloverhill Dr
- 126 Beverly Rd
- 205-209 Duncan St
- 305 Arlington St
- 204 Kings Arms Ct
- 12232 Cedar Ln
- 11401 Friars Walk Ct
- 3100 Stone Arbor Ln
- 2915 Murano Way Unit A
- 3103 Abruzzo Place
- 10253 Lakeridge Square Ct
- 9440 Pleasant Point Way
- 2904 Quail Challenge Ct
- 10449 Atlee Station Rd
- 10740 Morgan Mill Rd
- 11107 Opaca Ln
- 11401 Old Nuckols Rd
- 10600 Livy Ln
- 5508 Benoni Dr
- 5617 Benoni Ct
