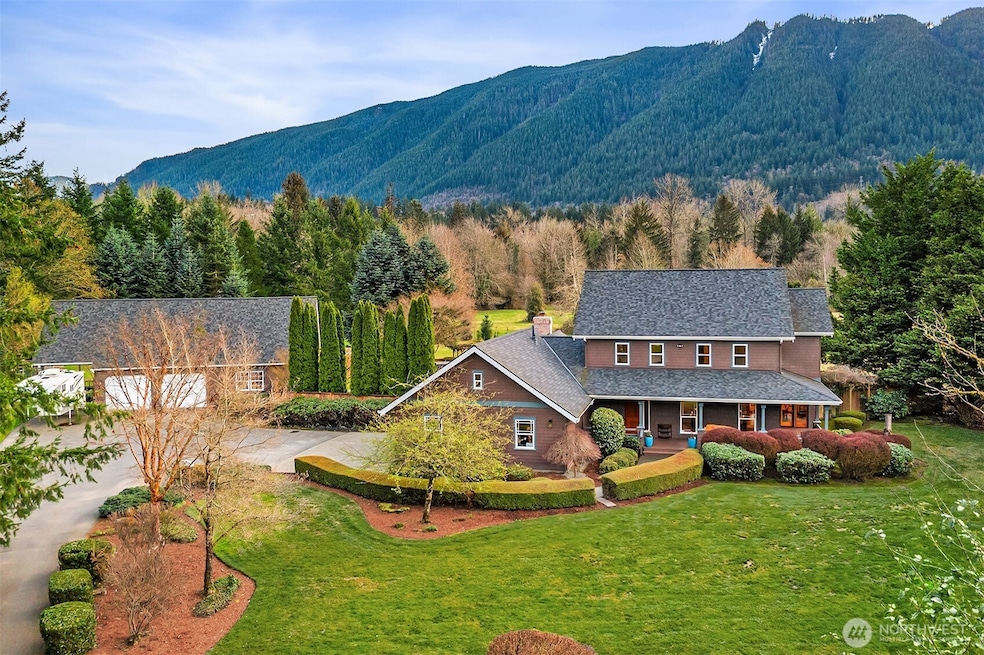
$1,590,000
- 4 Beds
- 2.5 Baths
- 2,880 Sq Ft
- 43622 SE 170th St
- North Bend, WA
Serene wooded retreat on 2 acres, minutes from downtown North Bend and I-90. This beautifully landscaped property features soaring cathedral ceilings, hardwood floors, wainscoting, and 6-panel doors. Kitchen offers maple cabinets, Gas cooktop, and French doors to outdoor living. The primary suite includes a seating area and spa-like bath with jacuzzi tub. Equestrian-ready with a 36' x 32'
Emily Niles PropertiesNW of Gig Harbor Ltd






