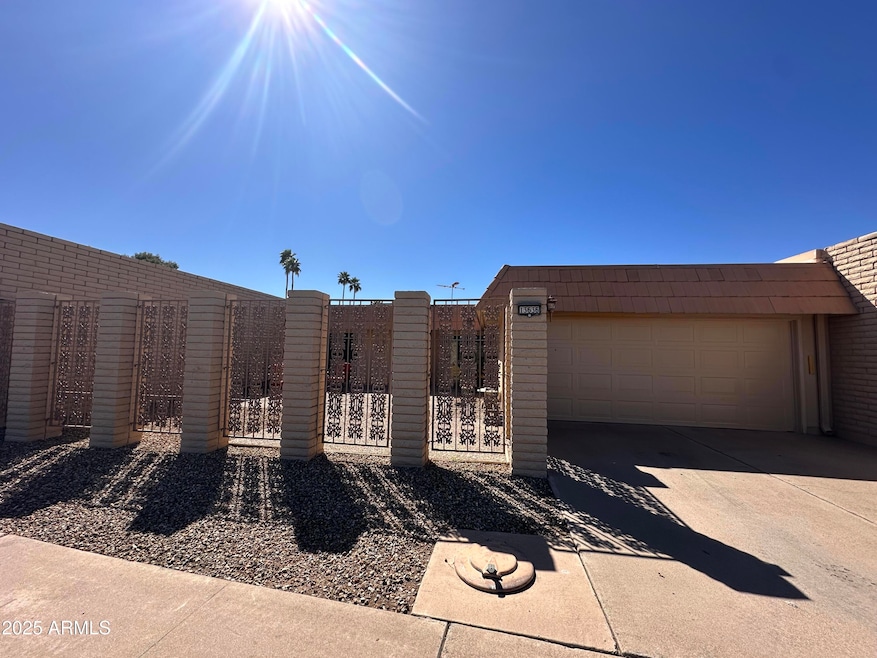13636 N Del Webb Blvd Sun City, AZ 85351
Highlights
- Golf Course Community
- Transportation Service
- Clubhouse
- Fitness Center
- Community Lake
- Spanish Architecture
About This Home
NO HOA! VACATION/RENTAL OKAY! Located accross from the Lakeview Rec Center and Viewpoint Lake, mini golf, pickle-ball, pool, fitness, bowling, GOLF and more! Freshly Remodeled home includes, 2 car garage and room to add golf cart parking, 2 large fenced patios, spacious floor plan with large living room, open kitchen, dining and family room, 3 bedrooms with built in cabinets, owner suite with dressing area & walk-in closet, newer windows and sliding glass doors from every room. The new kitchen features, breakfast bar, Quartz counters, White shaker cabinets, SS appliances, work station style S/S Sink, Stainless Steel Samsung Appliances, New 12x24 tile in the right areas and New carpet in bedrooms and living spaces. Laundry room, ceiling fans, NO POPCORN ceilings. Walk to everything.
Townhouse Details
Home Type
- Townhome
Est. Annual Taxes
- $1,192
Year Built
- Built in 1969
Lot Details
- 4,495 Sq Ft Lot
- Wrought Iron Fence
- Block Wall Fence
- Private Yard
Parking
- 2 Car Direct Access Garage
Home Design
- Spanish Architecture
- Built-Up Roof
- Wood Siding
- Block Exterior
Interior Spaces
- 1,860 Sq Ft Home
- 1-Story Property
- Furniture Can Be Negotiated
- Ceiling Fan
- Double Pane Windows
- Vinyl Clad Windows
Kitchen
- Eat-In Kitchen
- Breakfast Bar
- Granite Countertops
Flooring
- Carpet
- Tile
Bedrooms and Bathrooms
- 3 Bedrooms
- 2 Bathrooms
- Low Flow Plumbing Fixtures
Laundry
- Laundry in unit
- Washer Hookup
Accessible Home Design
- No Interior Steps
Outdoor Features
- Covered Patio or Porch
- Outdoor Storage
Schools
- Adult Elementary And Middle School
- Adult High School
Utilities
- Central Air
- Heating System Uses Natural Gas
- High Speed Internet
- Cable TV Available
Listing and Financial Details
- 1-Month Minimum Lease Term
- Tax Lot 49
- Assessor Parcel Number 200-58-057
Community Details
Overview
- No Home Owners Association
- Built by Del Webb
- Sun City Unit 17 Subdivision
- Community Lake
Amenities
- Transportation Service
- Clubhouse
- Recreation Room
Recreation
- Golf Course Community
- Tennis Courts
- Pickleball Courts
- Racquetball
- Fitness Center
- Heated Community Pool
- Community Spa
- Bike Trail
Pet Policy
- No Pets Allowed
Map
Source: Arizona Regional Multiple Listing Service (ARMLS)
MLS Number: 6907550
APN: 200-58-057
- 13640 N Del Webb Blvd
- 10710 W Buccaneer Way Unit 17
- 13685 N 108th Dr
- 13823 N 108th Dr
- 10855 W Buccaneer Dr
- 13853 N Buccaneer Way
- 10614 W Emerald Point
- 13889 N 108th Dr
- 10863 W Thunderbird Blvd
- 13401 N 108th Dr
- 10749 W Santa fe Dr
- 13428 N 108th Dr
- 13628 N 109th Ave
- 13418 N 108th Dr Unit 37
- 10537 W Bolivar Dr
- 10815 W Santa fe Dr
- 10827 W Santa fe Dr
- 10912 W Thunderbird Blvd
- 10870 W Santa fe Dr
- 10851 W Santa fe Dr Unit 2
- 13617 N Del Webb Blvd
- 10880 W Emerald Dr
- 13606 N Tan Tara Point
- 10330 W Thunderbird Blvd Unit C219
- 10330 W Thunderbird Blvd Unit A304
- 13646 N Tan Tara Point
- 10612 W Oakmont Dr
- 10229 W Bolivar Dr Unit Melanies Condo
- 13804 N Whispering Lake Dr
- 10605 W Oakmont Dr Unit 1
- 13035 N 111th Ave
- 10547 W Coggins Dr
- 10319 W Floriade Dr
- 10202 W Bolivar Dr
- 13638 N Newcastle Dr
- 10325 W Cameo Dr
- 10814 W El Capitan Cir
- 13001 N 113th Ave Unit 5
- 13001 N 113th Ave Unit 1
- 10719 W Camelot Cir







