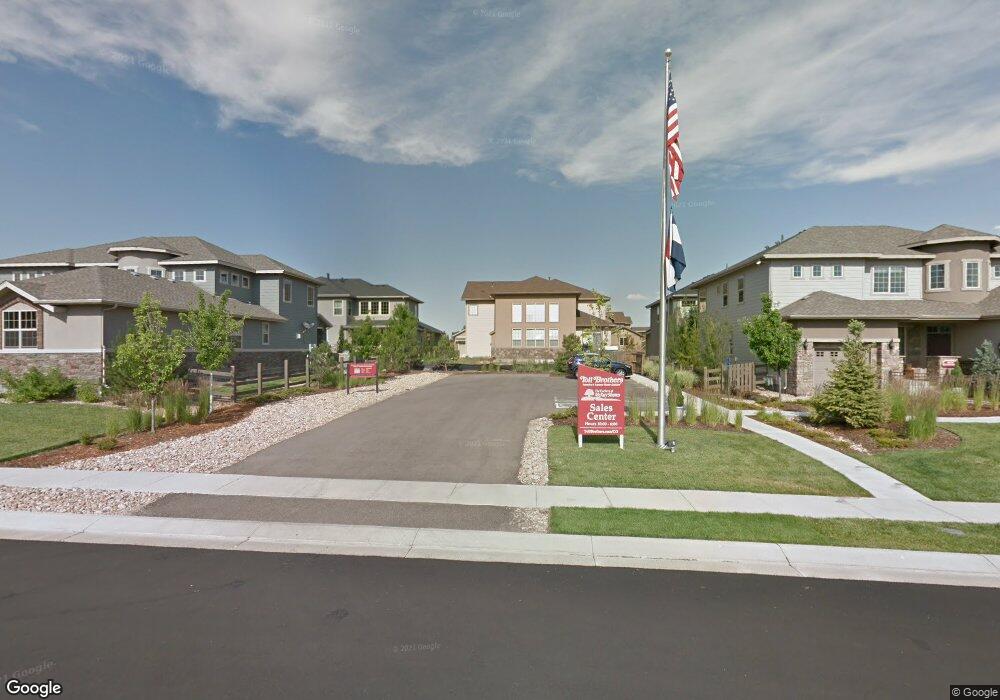13638 Pecos Loop Broomfield, CO 80023
Lexington Estates NeighborhoodEstimated Value: $973,000 - $1,089,000
5
Beds
5
Baths
3,729
Sq Ft
$278/Sq Ft
Est. Value
About This Home
This home is located at 13638 Pecos Loop, Broomfield, CO 80023 and is currently estimated at $1,035,319, approximately $277 per square foot. 13638 Pecos Loop is a home located in Broomfield County with nearby schools including Meridian Elementary School, Rocky Top Middle School, and Legacy High School.
Ownership History
Date
Name
Owned For
Owner Type
Purchase Details
Closed on
Nov 19, 2021
Sold by
Wahju Reza and Wong Yeye
Bought by
Wong En Min and Wong Shangna
Current Estimated Value
Purchase Details
Closed on
Apr 16, 2018
Sold by
Toll Co I Llc
Bought by
Wahju Reza and Wong Yeye
Home Financials for this Owner
Home Financials are based on the most recent Mortgage that was taken out on this home.
Original Mortgage
$350,000
Outstanding Balance
$300,994
Interest Rate
4.44%
Mortgage Type
New Conventional
Estimated Equity
$734,325
Create a Home Valuation Report for This Property
The Home Valuation Report is an in-depth analysis detailing your home's value as well as a comparison with similar homes in the area
Home Values in the Area
Average Home Value in this Area
Purchase History
| Date | Buyer | Sale Price | Title Company |
|---|---|---|---|
| Wong En Min | -- | Heritage Title Company | |
| Wahju Reza | $684,705 | Title365 |
Source: Public Records
Mortgage History
| Date | Status | Borrower | Loan Amount |
|---|---|---|---|
| Open | Wahju Reza | $350,000 |
Source: Public Records
Tax History Compared to Growth
Tax History
| Year | Tax Paid | Tax Assessment Tax Assessment Total Assessment is a certain percentage of the fair market value that is determined by local assessors to be the total taxable value of land and additions on the property. | Land | Improvement |
|---|---|---|---|---|
| 2025 | $9,418 | $71,430 | $14,740 | $56,690 |
| 2024 | $9,418 | $64,460 | $14,580 | $49,880 |
| 2023 | $9,652 | $70,690 | $15,990 | $54,700 |
| 2022 | $7,943 | $51,930 | $11,470 | $40,460 |
| 2021 | $8,128 | $53,430 | $11,800 | $41,630 |
| 2020 | $7,895 | $51,480 | $10,730 | $40,750 |
| 2019 | $7,896 | $51,830 | $10,800 | $41,030 |
| 2018 | $2,953 | $18,890 | $8,640 | $10,250 |
| 2017 | $3,802 | $26,100 | $26,100 | $0 |
| 2016 | $2,458 | $13,200 | $13,200 | $0 |
| 2015 | $1,917 | $8,470 | $8,470 | $0 |
| 2014 | $1,256 | $3,870 | $3,870 | $0 |
Source: Public Records
Map
Nearby Homes
- 13699 Pecos Loop
- 1827 W 137th Ln
- 13713 Raritan Ln
- 1907 Vallejo Loop
- 1485 Eversole Dr
- 1964 W 137th Place
- 13521 Shoshone St
- 1245 W 135th Ave
- 1371 W 133rd Way
- 13527 Wyandot St
- 13146 Raritan Ct
- 1421 W 132nd Place
- 1741 W 131st Ct
- 13358 Alcott Cir
- 13169 Umatilla Ct
- 1813 W 131st Dr
- 1814 W 131st Dr
- 13168 Wyandot St
- 860 W 132nd Ave Unit 179
- 860 W 132nd Ave Unit 85
- 13628 Pecos Loop
- 13658 Pecos Loop
- 13647 Pecos Loop
- 13657 Pecos Loop
- 13627 Pecos Loop
- 13618 Pecos Loop
- 13659 Pecos Loop
- 13617 Pecos Loop
- 13679 Pecos Loop
- 1627 W 137th Ave
- 1629 W 137th Ave
- 1625 W 137th Ave
- 13646 Pecos Loop
- 13636 Pecos Loop
- 1631 W 137th Ave
- 13626 Pecos Loop
- 1623 W 137th Ave
- 1626 Pecos Loop
- 1628 Pecos Loop
- 1624 Pecos Loop
