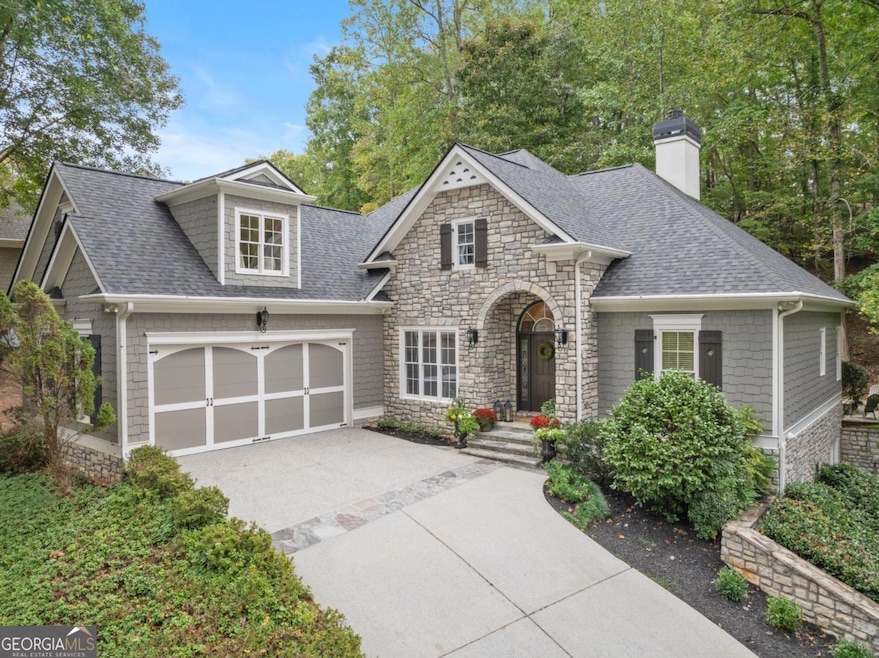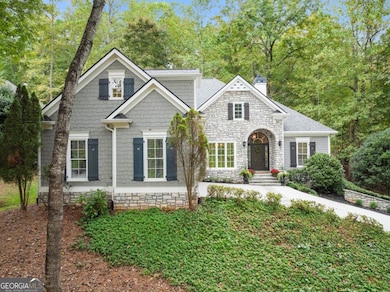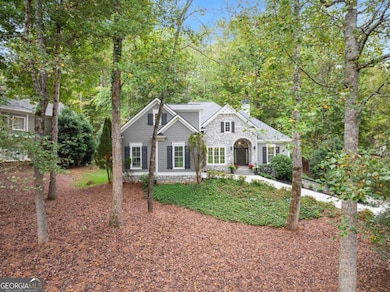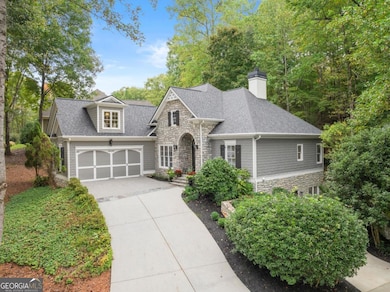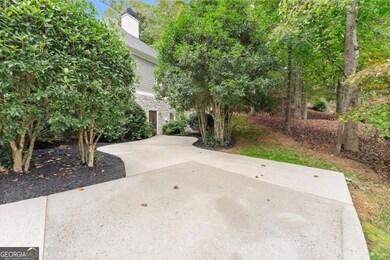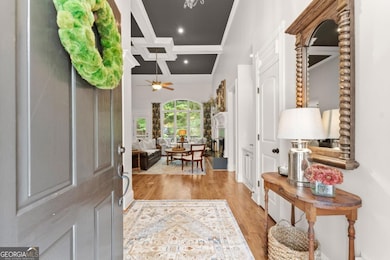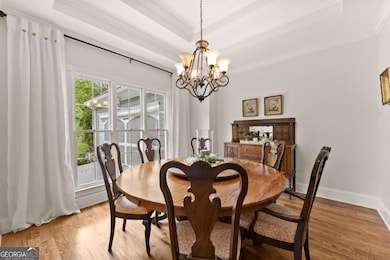1364 Birch River Dr Dahlonega, GA 30533
Estimated payment $4,874/month
Highlights
- Golf Course Community
- Craftsman Architecture
- Deck
- Gated Community
- Clubhouse
- Wooded Lot
About This Home
Welcome to Your Mountain Dream Home! Discover this absolute jewel in the heart of the highly desirable North Ridge section of the exclusive Achasta Golf Community. Perfectly nestled into the hillside and surrounded by estate homes, this five-bedroom, four-bath beautyoffers an ideal blend of refined design, efficient living, and mountain charm. From the moment you step inside, you'll be captivated by the home's flowing, light-filled floor plan that gracefully accommodates both family and guests. The open-concept living and dining areas feature soaring ceilings, rich hardwood floors, elegant crown molding, built-in shelving, and a cozy gas fireplace-perfect for both entertaining and quiet evenings in. The central kitchen is the heart of the home, boasting a breakfast bar, coffee nook, and casual dining space that opens to an expansive deck overlooking the wooded hillside-the perfect backdrop for morning coffee or evening gatherings under the stars. The main level offers effortless living with a spacious primary suite featuring a luxurious ensuite bath, and a conveniently located laundry room nearby. Two additional bedrooms share a Jack-and-Jill bath, perfectly positioned for privacy and comfort. Upstairs, an oversized fourth bedroom with full bath offers versatility-ideal for a home office, art studio, or recreation room. The daylight terrace level provides a fully finished in-law or guest suite designed with accessibility and comfort in mind. With 9- and 10-foot ceilings, wide doorways, abundant natural light, and a private entrance, this professionally designed space includes a large bedroom and bath, wet bar, living area, laundry, and storage-plus a dedicated parking area and paved walkway. Outdoor living truly shines here. Enjoy a large deck, extended stone patio, natural fire pit, and a low-maintenance wooded backyard that invites you to relax and unwind year-round. Located within the prestigious Achasta Golf Community, this home offers resort-style living every day. Enjoy a Jack Nicklaus Signature Golf Course, clubhouse and restaurant, swim/tennis/pickleball amenities, eight scenic hiking trails, and endless opportunities for fishing, kayaking, and tubing along the Chestatee River. The community also features vibrant social clubs and year-round events, making it one of North Georgia's most sought-after destinations. Come experience the mountain luxury and timeless design that make Achasta so extraordinary-your dream home awaits!
Home Details
Home Type
- Single Family
Est. Annual Taxes
- $4,900
Year Built
- Built in 2004
Lot Details
- 0.51 Acre Lot
- Sloped Lot
- Wooded Lot
HOA Fees
- $171 Monthly HOA Fees
Home Design
- Craftsman Architecture
- Traditional Architecture
- Tudor Architecture
- Bungalow
- Slab Foundation
- Composition Roof
- Press Board Siding
- Stone Siding
- Stone
Interior Spaces
- 3-Story Property
- Roommate Plan
- Bookcases
- Crown Molding
- Tray Ceiling
- Vaulted Ceiling
- Ceiling Fan
- Gas Log Fireplace
- Double Pane Windows
- Great Room
- Living Room with Fireplace
- Formal Dining Room
- Den
- Fire and Smoke Detector
Kitchen
- Breakfast Room
- Breakfast Bar
- Oven or Range
- Microwave
- Dishwasher
Flooring
- Wood
- Tile
Bedrooms and Bathrooms
- 5 Bedrooms | 3 Main Level Bedrooms
- Primary Bedroom on Main
- Split Bedroom Floorplan
- Walk-In Closet
- In-Law or Guest Suite
- Double Vanity
Laundry
- Laundry in Mud Room
- Laundry Room
- Dryer
- Washer
Finished Basement
- Interior and Exterior Basement Entry
- Finished Basement Bathroom
- Natural lighting in basement
Parking
- 2 Car Garage
- Parking Pad
- Parking Accessed On Kitchen Level
- Side or Rear Entrance to Parking
- Garage Door Opener
Accessible Home Design
- Accessible Full Bathroom
- Accessible Doors
Outdoor Features
- Deck
- Patio
Schools
- Lumpkin County Middle School
- New Lumpkin County High School
Utilities
- Forced Air Zoned Heating and Cooling System
- Heating System Uses Natural Gas
- Underground Utilities
- 220 Volts
- High Speed Internet
- Phone Available
Listing and Financial Details
- Tax Lot 317
Community Details
Overview
- $10,050 Initiation Fee
- Association fees include ground maintenance, private roads, reserve fund, security, swimming, tennis
- Achasta Subdivision
Recreation
- Golf Course Community
- Tennis Courts
- Community Playground
- Community Pool
Additional Features
- Clubhouse
- Gated Community
Map
Home Values in the Area
Average Home Value in this Area
Tax History
| Year | Tax Paid | Tax Assessment Tax Assessment Total Assessment is a certain percentage of the fair market value that is determined by local assessors to be the total taxable value of land and additions on the property. | Land | Improvement |
|---|---|---|---|---|
| 2024 | $3,098 | $214,102 | $12,000 | $202,102 |
| 2023 | $3,036 | $220,801 | $12,000 | $208,801 |
| 2022 | $4,900 | $160,387 | $12,000 | $148,387 |
| 2021 | $3,915 | $136,670 | $12,000 | $124,670 |
| 2020 | $1,295 | $133,483 | $12,000 | $121,483 |
| 2019 | $2,824 | $177,928 | $20,000 | $157,928 |
| 2018 | $2,563 | $164,727 | $27,572 | $137,155 |
| 2017 | $2,360 | $157,610 | $27,572 | $130,038 |
| 2016 | $2,027 | $146,811 | $27,572 | $119,239 |
| 2015 | $1,624 | $146,811 | $27,572 | $119,239 |
| 2014 | $1,624 | $148,121 | $27,572 | $120,549 |
| 2013 | -- | $154,295 | $32,436 | $121,859 |
Property History
| Date | Event | Price | List to Sale | Price per Sq Ft | Prior Sale |
|---|---|---|---|---|---|
| 11/14/2025 11/14/25 | For Sale | $799,000 | -2.0% | $251 / Sq Ft | |
| 10/08/2025 10/08/25 | For Sale | $815,000 | +171.7% | $256 / Sq Ft | |
| 02/03/2020 02/03/20 | Sold | $300,000 | -13.5% | $130 / Sq Ft | View Prior Sale |
| 01/02/2020 01/02/20 | Pending | -- | -- | -- | |
| 12/13/2019 12/13/19 | Price Changed | $346,900 | -0.3% | $150 / Sq Ft | |
| 11/11/2019 11/11/19 | Price Changed | $347,900 | -0.3% | $151 / Sq Ft | |
| 10/30/2019 10/30/19 | Price Changed | $348,900 | -5.4% | $151 / Sq Ft | |
| 08/23/2019 08/23/19 | Price Changed | $368,900 | 0.0% | $160 / Sq Ft | |
| 05/16/2019 05/16/19 | Price Changed | $369,000 | -2.6% | $160 / Sq Ft | |
| 04/18/2019 04/18/19 | For Sale | $379,000 | -- | $164 / Sq Ft |
Purchase History
| Date | Type | Sale Price | Title Company |
|---|---|---|---|
| Warranty Deed | $300,000 | -- | |
| Deed | $80,000 | -- | |
| Deed | -- | -- |
Mortgage History
| Date | Status | Loan Amount | Loan Type |
|---|---|---|---|
| Open | $285,000 | New Conventional |
Source: Georgia MLS
MLS Number: 10620726
APN: 081-000-148-000
- 48 Kasten Run
- 1259 Birch River Dr
- 448 Golden Bear Pass
- 179 Golden Bear Pass
- 1024 Bear Paw Ridge
- 176 Stamp Mill Ln
- 45 Overlook Cove
- 47 Overlook Cove
- 51 Overlook Cove
- 1028 Bear Paw Ridge
- 1045 Bear Paw Ridge
- 1040 Bear Paw Ridge
- 1034 Bear Paw Ridge
- 1038 Bear Paw Ridge
- 1036 Bear Paw Ridge
- 1048 Bear Paw Ridge
- 55 Overlook Cove
- 25 Overlook Cove
- 1113 Kiliahote Pass
- 1034 Ainu Ct
- 16 Rustin Ridge
- 364 Stoneybrook Dr
- 211 Stoneybrook Dr
- 25 Stoneybrook Dr
- 215 Stephens St
- 3 Bellamy Place
- 502 Wimpy Mill Rd
- 113 Roberta Ave
- 55 Silver Fox Ct
- 4000 Peaks Cir
- 34 Souther Trail
- 635 Ben Higgins Rd
- 99 Strawberry Ln
- 88 Lumpkin Co Park Rd
- 64 Lumpkin Co Park Rd
- 2385 Porter Springs Rd
- 2331 Highway 52 W Unit Suite E
- 1560 Grindle Bridge Rd
- 235 Yahoola Rd
- 62 Dawson Club Way Unit Myrtle
