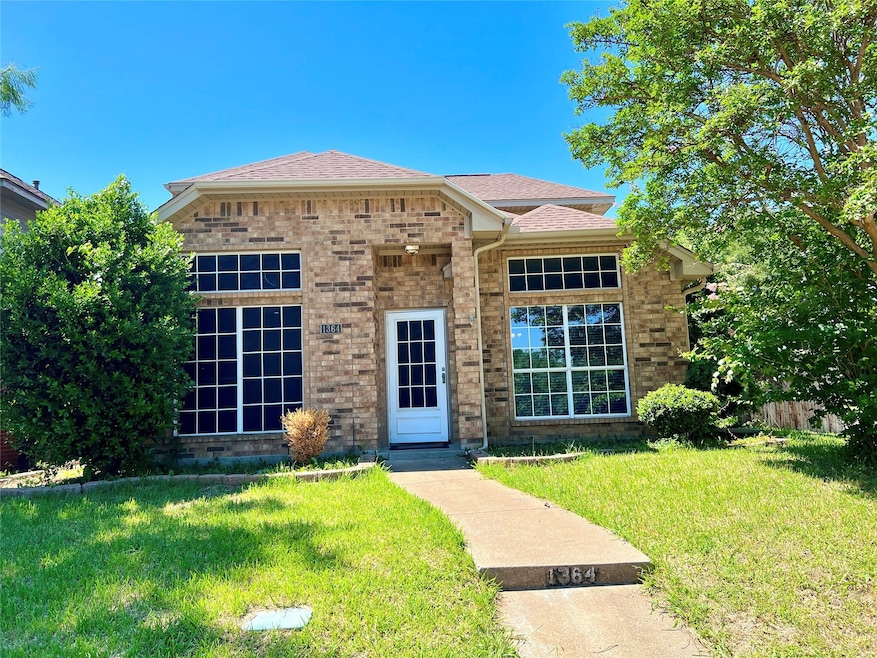1364 Creekview Dr Lewisville, TX 75067
Highlights
- Ceramic Tile Flooring
- Central Heating and Cooling System
- Dogs and Cats Allowed
- Lewisville High School Rated A-
- Ceiling Fan
About This Home
Beautiful two-story home on the corner lot located in The Creekview Village neighborhood. Not only does it have quick excess to shopping, schools, and the highway! You can also enjoy the outdoors at the nearby playground or the walking trail. Although, it's still being rehabbed, you'll find that this home has so much to offer to you and your family. Don't miss out on this great home. Schedule a showing today!
Listing Agent
The Mardia Group Brokerage Phone: 972-727-0006 License #0774027 Listed on: 06/30/2025
Home Details
Home Type
- Single Family
Est. Annual Taxes
- $5,373
Year Built
- Built in 1992
Lot Details
- 5,401 Sq Ft Lot
Parking
- 2 Carport Spaces
Home Design
- Brick Exterior Construction
Interior Spaces
- 1,582 Sq Ft Home
- 2-Story Property
- Ceiling Fan
Flooring
- Carpet
- Ceramic Tile
Bedrooms and Bathrooms
- 3 Bedrooms
- 2 Full Bathrooms
Schools
- Vickery Elementary School
- Lewisville High School
Utilities
- Central Heating and Cooling System
- Heating System Uses Natural Gas
Listing and Financial Details
- Residential Lease
- Property Available on 5/26/22
- Tenant pays for all utilities, grounds care, insurance
- Assessor Parcel Number R132606
Community Details
Overview
- Creekview Village Ph 01 Subdivision
Pet Policy
- Pet Restriction
- Pet Size Limit
- Dogs and Cats Allowed
- Breed Restrictions
Map
Source: North Texas Real Estate Information Systems (NTREIS)
MLS Number: 20986355
APN: R132606
- 1709 Circle Creek Dr
- 1714 Circle Creek Dr
- 1721 Creekpoint Dr
- TBD S Old Orchard Ln
- 1716 Creekpoint Dr
- 1476 Berne Ln
- 1321 Overlook Dr
- 1417 Bobing Dr
- 1327 Cedar Ridge Dr
- 1334 Cedar Ridge Dr
- 1449 Saint Gallen Ln
- 3030 Wager Rd
- 1436 Bregenz Ln
- 1737 Cliffrose Ln
- 1422 Westwood Dr
- 500 Rainier Way
- 1922 Hidden Trail Dr
- 924 S Old Orchard Ln
- 1906 Buffalo Bend Dr
- 1326 Saddleback Ln
- 1321 Marchant Place
- 1595 S Old Orchard Ln
- 1452 Saint Gallen Ln
- 1126 Kingston Dr Unit D
- 948 Sylvan Creek Dr
- 942 Boxwood Dr
- 930 Boxwood Dr
- 1067 Winterwood Dr
- 1416 Ross Dr
- 1113 Shadowridge Cir
- 901 Elizabeth Dr Unit 2
- 1217 Babbling Brook Dr
- 2007 Frontier Trail
- 1718 Kingston Dr
- 1384 Wentworth Dr
- 928 Wellington Dr
- 3816 Granby Ln
- 1203 River Oaks Dr
- 797 S Old Orchard Ln
- 1702 Marblehead Dr







