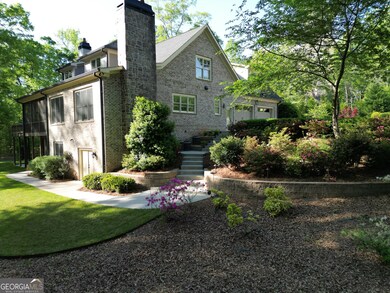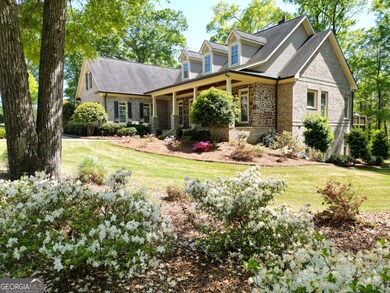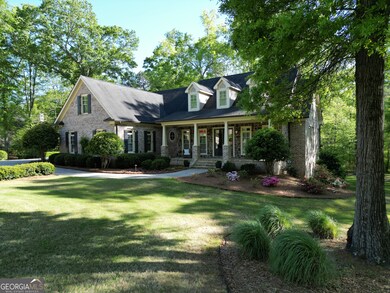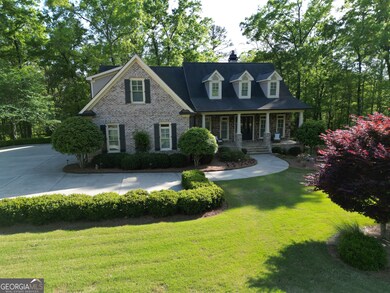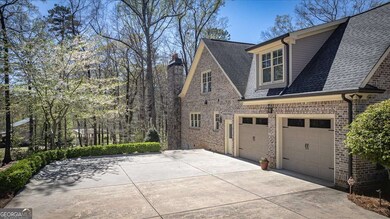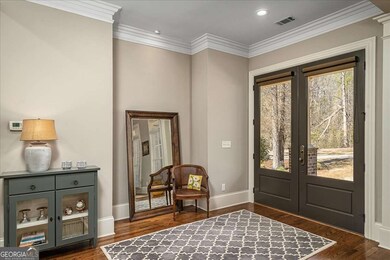Nestled in the sought-after North Oconee District, this custom-built home boasts impeccable landscaping and luxurious amenities on a sprawling 1.4-acre lot. From the moment you arrive, the double glass French front doors welcome you into a world of elegance and sophistication. Step into the foyer, which opens gracefully to a charming dining room and a spacious living room adorned with built-ins and a gas logs fireplace. Glass French doors lead to the serene screened porch, offering a seamless indoor-outdoor living experience. The kitchen is a chefs delight, flooded with natural light and equipped with premium features including an oversized island, Carrara Marble countertops, beveled subway tile backsplash, farm sink, and a 6-burner gas range with pot filler. A built-in desk and pantry ensure ample storage space. The kitchen seamlessly transitions into a large keeping room with a stacked stone fireplace, offering a cozy gathering space for family and friends. The main floor features a lavish master suite complete with a custom closet, double vanity, stand-alone tub, and creates an airy ambiance ideal for relaxation. A beautifully exposed stairway leads you upstairs, where you will discover spacious bedrooms, a bonus area, a full bathroom, and a flex room, providing versatility for your lifestyle needs. The finished daylight basement is an entertainers dream, boasting numerous windows that flood the space with natural light. Two private bedrooms with ensuite bathrooms, a custom wood wall overlooking the bar area and rec room, and glass doors leading to a back patio create the perfect setting for gatherings and relaxation. Enjoy the meticulously landscaped yard featuring a variety of plants, concrete steps, hardwired landscape lighting, and stone-filled trenches, creating a serene retreat for outdoor enjoyment. Additional features include hardwood floors throughout the main floor creating a sense of warmth and continuity. Convenient mudroom between the garage and kitchen with built-in storage space and a half bath. Dont Miss Out! This custom-built home offers unparalleled craftsmanship and attention to detail, combined with luxurious amenities and a prime location. Schedule your private tour today and experience the epitome of modern living in the North Oconee District!


