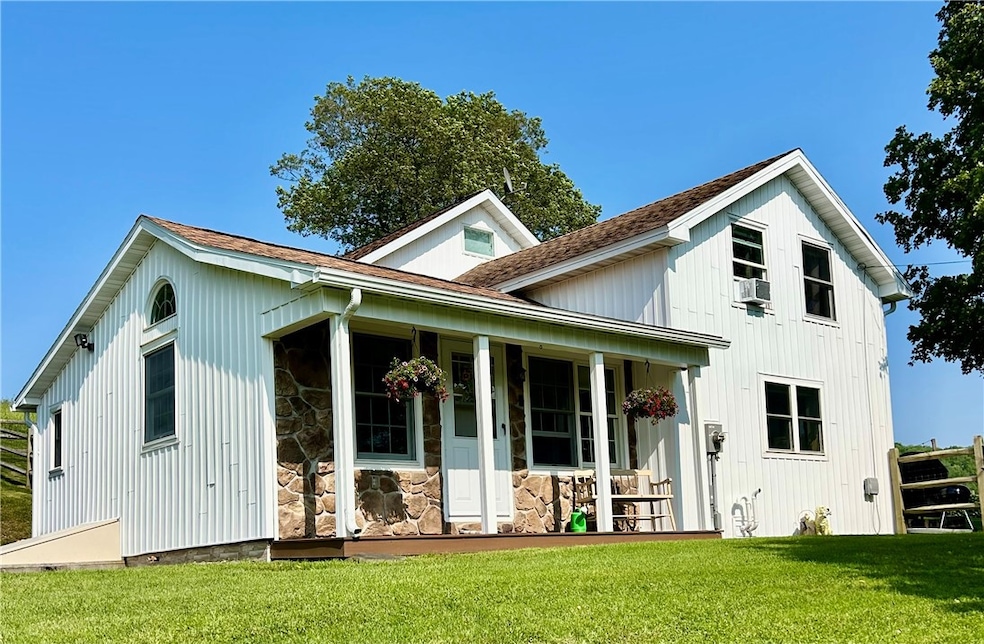Welcome to your dream home located at 1364 Giles Road, West Edmeston, NY! This beautiful 3-bedroom, 2-bathroom residence spans 2,050 sq ft and offers a serene country view that will take your breath away. The kitchen boasts a vaulted beamed ceiling, custom cherry cabinetry, paper stone countertops, an island with a prep sink, a large pantry closet, and stainless-steel smart appliances. Relax in the living room featuring oak flooring, a wood ceiling, and pine wainscoting. The primary bedroom suite is a private oasis with a large walk-in closet, en suite bath, private deck, and office space. Two additional bedrooms with large closets provide ample space for family or guests. A 25x30 detached building offers a workshop and parking availability. Enjoy the picturesque scenery from your patio, complete with a fenced in yard for your fur babies and a cozy fire pit perfect for gatherings. BONUS! This property neighbors the Charles Baker State Forest, which offers 9,400 acres for hiking, snowmobiling, and horseback riding. This home is a perfect blend of luxury and nature, offering a peaceful retreat with modern amenities. Don't miss the opportunity to make this stunning property your own! Contact us today for a viewing.







