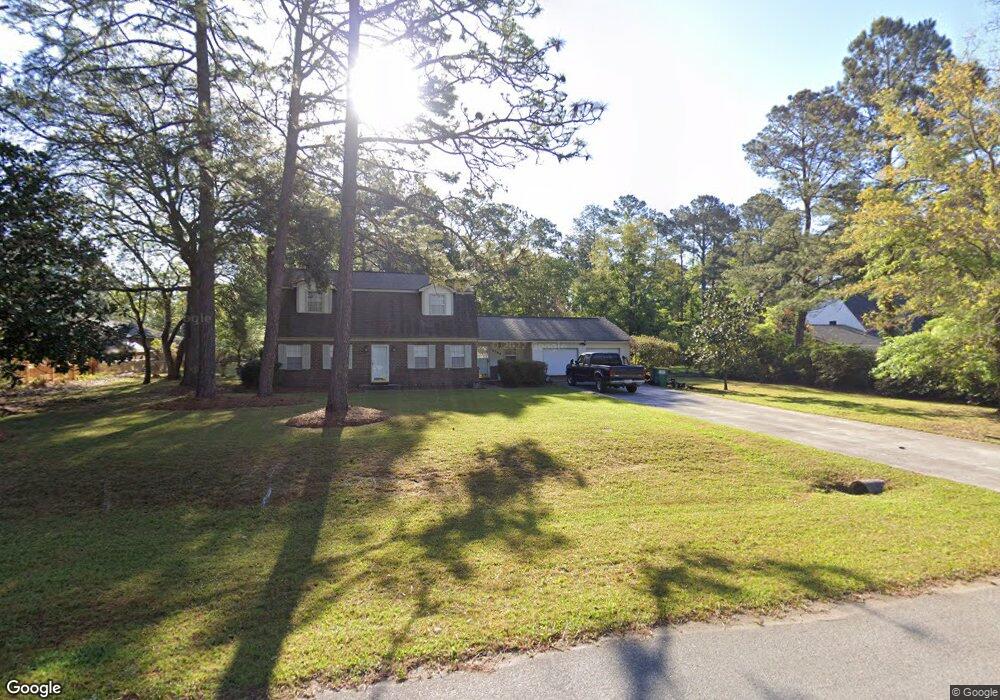1364 La Vista Cir Pooler, GA 31322
Estimated Value: $332,000 - $539,000
3
Beds
3
Baths
2,299
Sq Ft
$181/Sq Ft
Est. Value
About This Home
This home is located at 1364 La Vista Cir, Pooler, GA 31322 and is currently estimated at $416,403, approximately $181 per square foot. 1364 La Vista Cir is a home located in Chatham County with nearby schools including Pooler Elementary School, West Chatham Middle School, and Groves High School.
Ownership History
Date
Name
Owned For
Owner Type
Purchase Details
Closed on
Apr 29, 2019
Sold by
Moyer Curtis D
Bought by
Ferrel Desiree
Current Estimated Value
Home Financials for this Owner
Home Financials are based on the most recent Mortgage that was taken out on this home.
Original Mortgage
$261,250
Outstanding Balance
$228,754
Interest Rate
4%
Mortgage Type
New Conventional
Estimated Equity
$187,649
Purchase Details
Closed on
Apr 26, 2019
Sold by
Ferrel Desiree
Bought by
Ferrel Desiree and Ferrel James Austin
Home Financials for this Owner
Home Financials are based on the most recent Mortgage that was taken out on this home.
Original Mortgage
$261,250
Outstanding Balance
$228,754
Interest Rate
4%
Mortgage Type
New Conventional
Estimated Equity
$187,649
Purchase Details
Closed on
Apr 2, 2013
Sold by
Baker Charles A
Bought by
Moyer Curtis D
Home Financials for this Owner
Home Financials are based on the most recent Mortgage that was taken out on this home.
Original Mortgage
$196,270
Interest Rate
3.55%
Mortgage Type
VA
Create a Home Valuation Report for This Property
The Home Valuation Report is an in-depth analysis detailing your home's value as well as a comparison with similar homes in the area
Home Values in the Area
Average Home Value in this Area
Purchase History
| Date | Buyer | Sale Price | Title Company |
|---|---|---|---|
| Ferrel Desiree | $275,000 | -- | |
| Ferrel Desiree | -- | -- | |
| Moyer Curtis D | $190,000 | -- |
Source: Public Records
Mortgage History
| Date | Status | Borrower | Loan Amount |
|---|---|---|---|
| Open | Ferrel Desiree | $261,250 | |
| Previous Owner | Moyer Curtis D | $196,270 |
Source: Public Records
Tax History Compared to Growth
Tax History
| Year | Tax Paid | Tax Assessment Tax Assessment Total Assessment is a certain percentage of the fair market value that is determined by local assessors to be the total taxable value of land and additions on the property. | Land | Improvement |
|---|---|---|---|---|
| 2025 | $2,851 | $92,880 | $30,000 | $62,880 |
| 2024 | $2,851 | $95,240 | $30,000 | $65,240 |
| 2023 | $2,266 | $94,160 | $24,000 | $70,160 |
| 2022 | $3,049 | $112,000 | $24,000 | $88,000 |
| 2021 | $3,293 | $94,280 | $16,000 | $78,280 |
| 2020 | $2,533 | $93,840 | $16,000 | $77,840 |
| 2019 | $2,533 | $88,680 | $16,000 | $72,680 |
| 2018 | $2,297 | $87,480 | $16,000 | $71,480 |
| 2017 | $2,286 | $90,440 | $16,960 | $73,480 |
| 2016 | $2,285 | $99,920 | $16,960 | $82,960 |
| 2015 | $2,289 | $102,320 | $16,960 | $85,360 |
| 2014 | $3,274 | $76,000 | $0 | $0 |
Source: Public Records
Map
Nearby Homes
- 1333 La Vista Cir
- 160 Conaway Rd
- 512 Everett Dr
- 1044 Woodland Dr
- 5 Lake Heron Ct W
- 4 Grand View Ct
- 263 Silver Brook Cir
- 1 Lanier Ct
- 155 Village Lake Dr
- Richmond Plan at Forest Lakes
- Spring Valley II Plan at Forest Lakes
- Pinehurst II Plan at Forest Lakes
- Southport III Plan at Forest Lakes
- Dayton Plan at Forest Lakes
- Spring Willow Plan at Forest Lakes
- Brookhaven Plan at Forest Lakes
- Colleton II Plan at Forest Lakes
- Spring Mountain II Plan at Forest Lakes
- Roxboro Plan at Forest Lakes
- Waverly Plan at Forest Lakes
- 1360 La Vista Cir
- 1239 Big Bend Rd
- 1368 La Vista Cir
- 1367 La Vista Cir
- 1363 La Vista Cir
- 1356 La Vista Cir
- 1231 Big Bend Rd
- 1371 La Vista Cir
- 1240 Big Bend Rd
- 1353 La Vista Cir
- 1234 Big Bend Rd
- 1329 La Vista Cir
- 1352 La Vista Cir
- 1315 La Vista Cir
- 1228 Big Bend Rd
- 1343 La Vista Cir
- 506 Heaven Lee Ct
- 1310 La Vista Cir
- 1221 Big Bend Rd
- 1344 La Vista Cir
