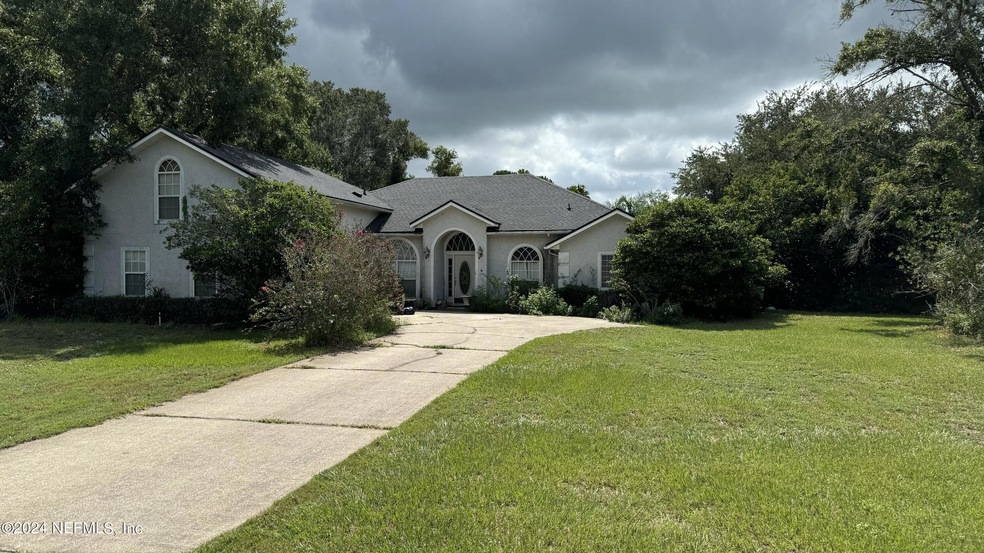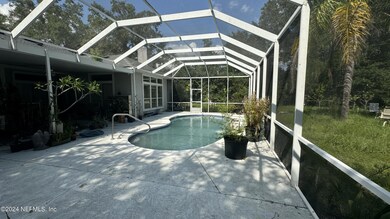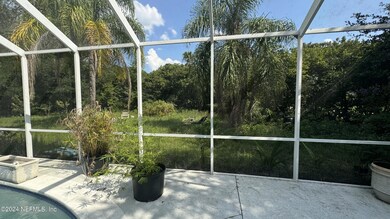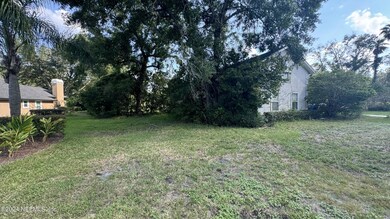
1364 Mallard Landing Blvd N Saint Johns, FL 32259
Highlights
- Screened Pool
- 0.63 Acre Lot
- Corner Lot
- Cunningham Creek Elementary School Rated A
- 1 Fireplace
- Screened Porch
About This Home
As of September 2024Great potential for this pool home on a large lot in desirable Mallard Landing - but needs some work! Ideal for an INVESTOR or someone looking to build sweat equity! Roof was replaced in 2019, and downstairs HVAC replaced 2-3 years ago. Spacious split floor plan with the primary bedroom plus two additional bedrooms on the first floor and an upstairs bonus on the second floor. Four bathrooms! Large covered back porch overlooks the screened pool. Large yard (0.63 acres).
Last Agent to Sell the Property
RE/MAX SPECIALISTS License #0666682 Listed on: 08/23/2024

Home Details
Home Type
- Single Family
Est. Annual Taxes
- $4,137
Year Built
- Built in 1999
Lot Details
- 0.63 Acre Lot
- Property fronts a county road
- Street terminates at a dead end
- Northwest Facing Home
- Back Yard Fenced
- Corner Lot
- Few Trees
- Zoning described as PUD
HOA Fees
- $25 Monthly HOA Fees
Parking
- 2 Car Garage
Home Design
- Fixer Upper
- Wood Frame Construction
- Shingle Roof
- Stucco
Interior Spaces
- 2,674 Sq Ft Home
- 2-Story Property
- Ceiling Fan
- 1 Fireplace
- Entrance Foyer
- Screened Porch
- Laundry on lower level
Kitchen
- Breakfast Area or Nook
- Eat-In Kitchen
- Breakfast Bar
- Electric Oven
- Dishwasher
- Disposal
Flooring
- Carpet
- Laminate
- Tile
Bedrooms and Bathrooms
- 4 Bedrooms
- Split Bedroom Floorplan
- 4 Full Bathrooms
- Bathtub With Separate Shower Stall
Pool
- Screened Pool
- Private Pool
Schools
- Cunningham Creek Elementary School
- Switzerland Point Middle School
- Bartram Trail High School
Additional Features
- Patio
- Central Heating and Cooling System
Listing and Financial Details
- Assessor Parcel Number 0105530390
Community Details
Overview
- Mallard Landing HOA, Phone Number (904) 225-9070
- Mallard Landing Subdivision
Recreation
- Community Playground
Ownership History
Purchase Details
Home Financials for this Owner
Home Financials are based on the most recent Mortgage that was taken out on this home.Purchase Details
Home Financials for this Owner
Home Financials are based on the most recent Mortgage that was taken out on this home.Purchase Details
Home Financials for this Owner
Home Financials are based on the most recent Mortgage that was taken out on this home.Similar Homes in Saint Johns, FL
Home Values in the Area
Average Home Value in this Area
Purchase History
| Date | Type | Sale Price | Title Company |
|---|---|---|---|
| Warranty Deed | $450,000 | None Listed On Document | |
| Warranty Deed | $310,000 | Homeguard Title & Trust Llc | |
| Warranty Deed | $275,000 | Watson & Osborne Title Svcs |
Mortgage History
| Date | Status | Loan Amount | Loan Type |
|---|---|---|---|
| Closed | $504,000 | Construction | |
| Previous Owner | $240,000 | New Conventional | |
| Previous Owner | $207,300 | Unknown | |
| Previous Owner | $30,000 | Credit Line Revolving | |
| Previous Owner | $222,000 | Unknown | |
| Previous Owner | $37,950 | Credit Line Revolving | |
| Previous Owner | $220,000 | No Value Available |
Property History
| Date | Event | Price | Change | Sq Ft Price |
|---|---|---|---|---|
| 09/30/2024 09/30/24 | Sold | $450,000 | -18.2% | $168 / Sq Ft |
| 08/30/2024 08/30/24 | Pending | -- | -- | -- |
| 08/23/2024 08/23/24 | For Sale | $550,000 | +77.4% | $206 / Sq Ft |
| 12/17/2023 12/17/23 | Off Market | $310,000 | -- | -- |
| 06/05/2014 06/05/14 | Sold | $310,000 | -11.4% | $111 / Sq Ft |
| 05/23/2014 05/23/14 | Pending | -- | -- | -- |
| 02/20/2014 02/20/14 | For Sale | $349,900 | -- | $125 / Sq Ft |
Tax History Compared to Growth
Tax History
| Year | Tax Paid | Tax Assessment Tax Assessment Total Assessment is a certain percentage of the fair market value that is determined by local assessors to be the total taxable value of land and additions on the property. | Land | Improvement |
|---|---|---|---|---|
| 2025 | $4,137 | $566,958 | $130,000 | $436,958 |
| 2024 | $4,137 | $355,636 | -- | -- |
| 2023 | $4,137 | $345,278 | $0 | $0 |
| 2022 | $4,023 | $335,221 | $0 | $0 |
| 2021 | $4,000 | $325,457 | $0 | $0 |
| 2020 | $3,986 | $320,964 | $0 | $0 |
| 2019 | $4,064 | $313,748 | $0 | $0 |
| 2018 | $4,021 | $307,898 | $0 | $0 |
| 2017 | $4,135 | $310,361 | $0 | $0 |
| 2016 | $4,137 | $299,849 | $0 | $0 |
| 2015 | $4,204 | $295,473 | $0 | $0 |
| 2014 | $3,807 | $288,794 | $0 | $0 |
Agents Affiliated with this Home
-
Michael Morris

Seller's Agent in 2024
Michael Morris
RE/MAX
(904) 422-4446
6 in this area
144 Total Sales
-
Bailey Martin

Buyer's Agent in 2024
Bailey Martin
ROUND TABLE REALTY
(904) 990-7689
9 in this area
98 Total Sales
-
C
Seller's Agent in 2014
Carol Wiles
RE/MAX
Map
Source: realMLS (Northeast Florida Multiple Listing Service)
MLS Number: 2043785
APN: 010553-0390
- 1476 Mallard Landing Blvd
- 1242 Wild Turkey Ct
- 540 Roberts Rd
- 550 Roberts Rd
- 1304 Hideaway Dr S
- 1221 Creekwood Way S
- 1290 Cunningham Creek Dr
- 1145 Dover Dr
- 1104 Creekwood Way N
- 1220 Creek Bend Rd
- 1722 Heatherwood Dr
- 1628 Inkberry Ln
- 1128 Mill Creek Dr
- 284 Queen Victoria Ave
- 1433 S Burgandy Trail
- 671 Hampton Downs Ct
- 1416 Lemonwood Rd
- 113 Holly Berry Ln
- 1320 Honeysuckle Dr
- 1217 N Burgandy Trail



