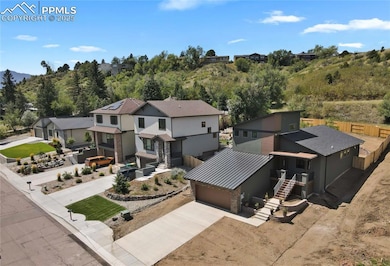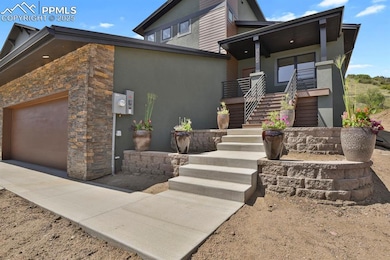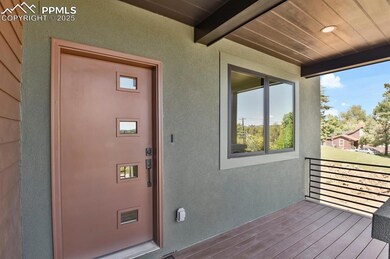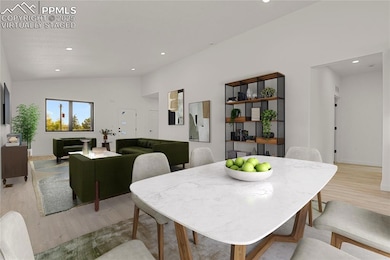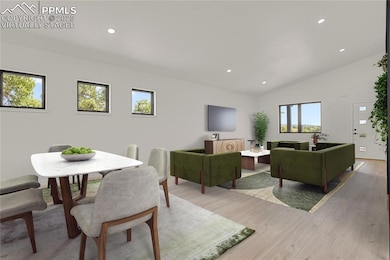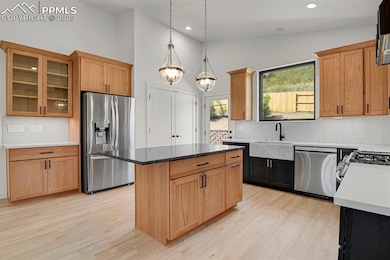1364 N Chestnut St Colorado Springs, CO 80905
The Mesa NeighborhoodEstimated payment $3,757/month
Highlights
- New Construction
- City View
- Property is near a park
- Bristol Elementary, School of the Arts and STEM Rated A-
- Home Energy Rating Service (HERS) Rated Property
- 5-minute walk to Sondermann Park
About This Home
Welcome to Chestnut Ranch, a boutique enclave of new homes tucked into a well-established neighborhood less than a mile from downtown Colorado Springs and backing to Sondemann Park. This thoughtfully designed brand new 3-bedroom, 3-bath home blends modern finishes with timeless design. The open-concept main level features Mohawk luxury vinyl plank flooring, a gourmet kitchen with custom cabinetry from Plush Designs, soft-close doors and drawers, quartz countertops, and a farmhouse Carrara marble sink and backsplash as well as a full suite of stainless steel LG appliances. The large primary suite boasts a spa-inspired bath with quartz counters, double vanity, frameless glass shower, soaking tub, designer lighting, and a spacious walk-in closet. The main level also offers an additional bedroom, full bath, and large laundry room with sink and extra storage. Upstairs, this versatile space can serve as a secondary suite with a full bath and walk-in closet, media/entertaining area, or additional living space. The backyard is designed for outdoor living with a spacious concrete patio, retaining walls, and rear fencing, and a sprinkler/drip system stub-in for easy future landscaping. The two car attached garage includes 220v service for electric car charging. Additional highlights include Marvin fiberglass windows, Class 4 shingles with standing seam metal accents, high-efficiency furnace and A/C, custom metal railing, and is set up for a future residential elevator in the event stairs are a challenge. With a prime location near downtown, parks, and trail access, Chestnut Ranch offers a rare opportunity to own a new home in a mature, established neighborhood.
Listing Agent
Walston Group Real Estate Inc Brokerage Phone: 719-477-1410 Listed on: 10/23/2025
Home Details
Home Type
- Single Family
Est. Annual Taxes
- $1,039
Year Built
- Built in 2025 | New Construction
Lot Details
- 8,128 Sq Ft Lot
- Open Space
- Back Yard Fenced
Parking
- 2 Car Attached Garage
- Oversized Parking
- Garage Door Opener
- Driveway
Home Design
- Shingle Roof
- Stone Siding
- Stucco
Interior Spaces
- 2,490 Sq Ft Home
- 2-Story Property
- Ceiling height of 9 feet or more
- Ceiling Fan
- Great Room
- City Views
- Laundry Room
Kitchen
- Oven
- Plumbed For Gas In Kitchen
- Range Hood
- Dishwasher
- Farmhouse Sink
- Disposal
Flooring
- Carpet
- Tile
- Luxury Vinyl Tile
Bedrooms and Bathrooms
- 3 Bedrooms
- Main Floor Bedroom
- 3 Full Bathrooms
- Soaking Tub
Basement
- Partial Basement
- Crawl Space
Location
- Property is near a park
- Property is near public transit
- Property near a hospital
- Property is near schools
- Property is near shops
Schools
- Bristol Elementary School
- Holmes Middle School
- Coronado High School
Utilities
- Forced Air Heating and Cooling System
- Heating System Uses Natural Gas
- 220 Volts
Additional Features
- Remote Devices
- Home Energy Rating Service (HERS) Rated Property
- Concrete Porch or Patio
Community Details
- Electric Vehicle Charging Station
Map
Home Values in the Area
Average Home Value in this Area
Tax History
| Year | Tax Paid | Tax Assessment Tax Assessment Total Assessment is a certain percentage of the fair market value that is determined by local assessors to be the total taxable value of land and additions on the property. | Land | Improvement |
|---|---|---|---|---|
| 2025 | $1,039 | $22,660 | -- | -- |
| 2024 | $1,028 | $18,770 | $18,770 | -- |
| 2023 | $1,028 | $18,770 | $18,770 | -- |
| 2022 | $667 | $11,920 | $11,920 | $0 |
| 2021 | $703 | $11,920 | $11,920 | $0 |
| 2020 | $464 | $6,840 | $6,840 | $0 |
| 2019 | $143 | $2,120 | $2,120 | $0 |
Property History
| Date | Event | Price | List to Sale | Price per Sq Ft |
|---|---|---|---|---|
| 11/14/2025 11/14/25 | For Sale | $695,000 | 0.0% | $279 / Sq Ft |
| 10/28/2025 10/28/25 | Pending | -- | -- | -- |
| 10/23/2025 10/23/25 | For Sale | $695,000 | -- | $279 / Sq Ft |
Source: Pikes Peak REALTOR® Services
MLS Number: 9548621
APN: 74121-03-138
- 1151 Terrace Rd
- 1185 Marlstone Place
- 1619 Culebra Place
- 1645 Mesa Rd
- 1731 Mesa Rd
- 1528 Wood Ave
- 18 W Buena Ventura St
- 549 W Dale St Unit 569
- 537 W Dale St
- 1055 N 18th St
- 1415 N Cascade Ave
- 708 Cooper Ave
- 1065 N 19th St
- 2118 N Chestnut St
- 711 N Spruce St
- 1345 Talley Cir
- 1355 Talley Cir
- 1971 Mesa Park View
- 1950 Mesa Park View
- 0 N 19th St
- 313 W San Miguel St
- 138 W Uintah St
- 676 W Monument St
- 1633 Manitou Blvd
- 312 1/2 W Dale St
- 1806 W Yampa St
- 2107 N Chestnut St Unit A
- 919 N 19th St
- 403 N 17th St Unit 1
- 523 N Walnut St Unit B
- 523 N Walnut St Unit B
- 972 Columbine Ave
- 1303 N Nevada Ave
- 380 N Limit St
- 2125 King St
- 1916 W Platte Ave
- 2155 King St Unit A
- 1215 N Weber St
- 2136 Friendship Place Unit 2
- 2136 Friendship Place Unit 4

