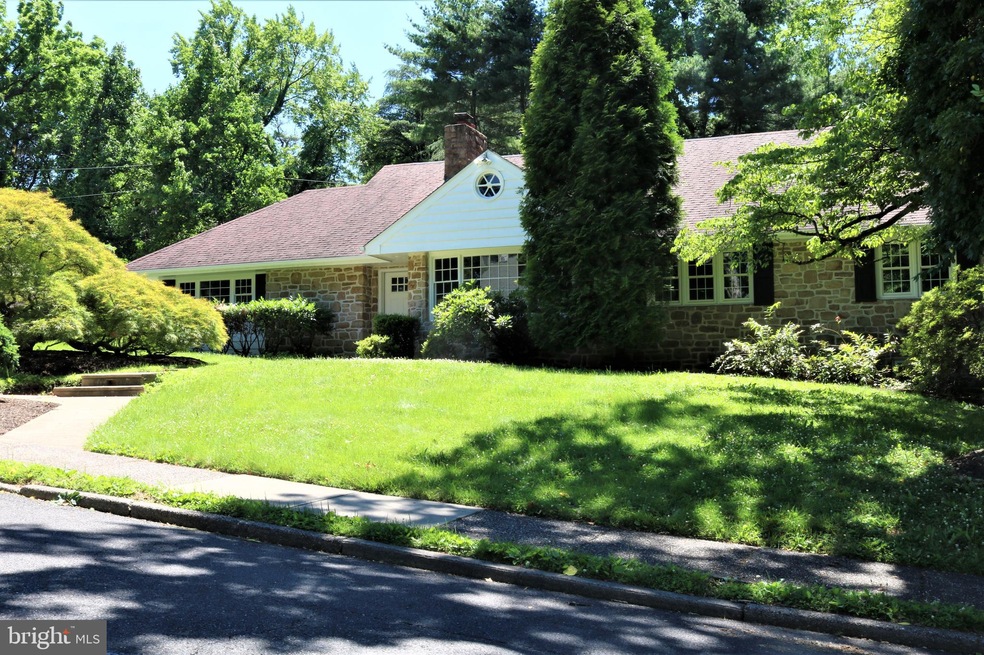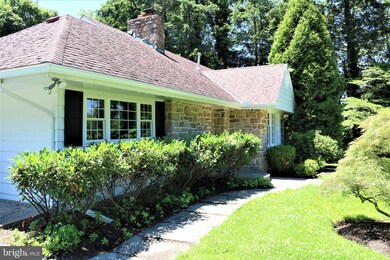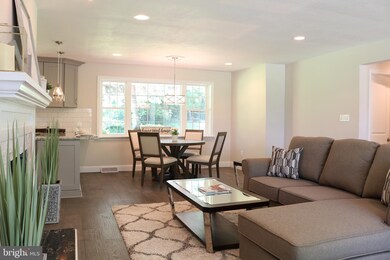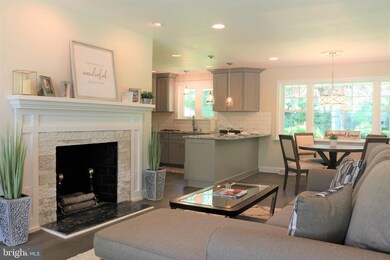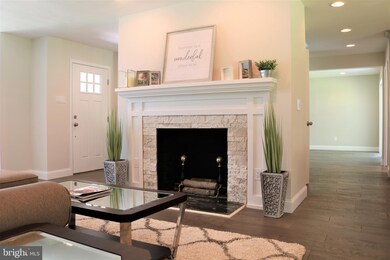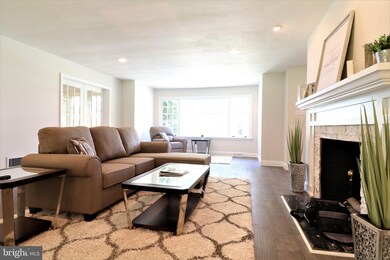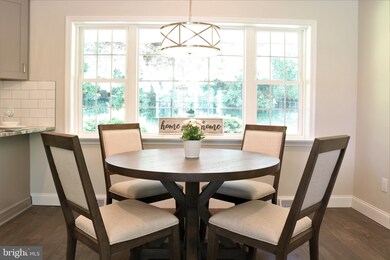
1364 Panther Rd Jenkintown, PA 19046
Jenkintown NeighborhoodHighlights
- Open Floorplan
- 4-minute walk to Rydal
- Wood Flooring
- Rydal East School Rated A
- Cape Cod Architecture
- Main Floor Bedroom
About This Home
As of August 2019***Seller to add 12'x20' A-frame Garage at the end of the driveway in color choice of the buyer(s)*** Location, Style and Value! Welcome home to this completely remodeled Cape-style dream home in Rydal. Experience the luxury as you immediately notice the spacious living room upon entering. Manage your business from home with this quaint office with built-in shelving or simply close the French doors from some peaceful reading! Engineered hardwood throughout the first floor lead you to the open kitchen with seated peninsula. Quartz counter tops, quiet-closing cabinets and stainless steel appliances with drawer microwave will be your new palate to create culinary magic in your newly styled kitchen. Entertain guests by the fireplace casually or host a fancy dinner in your formal dinning room just off the kitchen. Down the hall you'll find the the Master and an additional bedroom. No expense was spared in the master bathroom as the floors are draped with Carrara Marble and showcasing modern cool grey tones. Accompanied by a tastefully appointed full bathroom, the 2nd floor offers two bedrooms that have been enhanced through the expansion of the roof with a dormer creating more space for a growing family. Take the party to the basement where you'll find a spacious carpeted gathering area aside a full finished wet-bar with waterproof flooring. The basement space offers a half bathroom and an ample entertaining area along with two separate storage rooms. Sq Ft is 3,813 as per architect measurements. Motivated Seller!
Home Details
Home Type
- Single Family
Est. Annual Taxes
- $10,723
Year Built
- Built in 1967 | Remodeled in 2018
Lot Details
- 0.36 Acre Lot
- North Facing Home
- Level Lot
Home Design
- Cape Cod Architecture
- Masonry
Interior Spaces
- Property has 2 Levels
- Open Floorplan
- Wet Bar
- Built-In Features
- Bar
- Ceiling Fan
- Recessed Lighting
- Wood Burning Fireplace
- Fireplace Mantel
- Replacement Windows
- Vinyl Clad Windows
- Bay Window
- French Doors
- Combination Kitchen and Living
- Formal Dining Room
- Den
- Washer and Dryer Hookup
Kitchen
- Gas Oven or Range
- Built-In Range
- Range Hood
- Built-In Microwave
- Dishwasher
- Upgraded Countertops
- Disposal
Flooring
- Wood
- Partially Carpeted
- Laminate
- Ceramic Tile
Bedrooms and Bathrooms
- En-Suite Primary Bedroom
- En-Suite Bathroom
- Walk-In Closet
Partially Finished Basement
- Basement Fills Entire Space Under The House
- Exterior Basement Entry
- Drainage System
- Sump Pump
- Laundry in Basement
Parking
- Driveway
- On-Street Parking
Schools
- Abington Junior High School
Utilities
- Forced Air Heating and Cooling System
- Cooling System Utilizes Natural Gas
- 200+ Amp Service
- Electric Water Heater
Community Details
- No Home Owners Association
- Rydal Subdivision
Listing and Financial Details
- Tax Lot 016
- Assessor Parcel Number 30-00-51160-002
Ownership History
Purchase Details
Home Financials for this Owner
Home Financials are based on the most recent Mortgage that was taken out on this home.Purchase Details
Home Financials for this Owner
Home Financials are based on the most recent Mortgage that was taken out on this home.Purchase Details
Similar Homes in Jenkintown, PA
Home Values in the Area
Average Home Value in this Area
Purchase History
| Date | Type | Sale Price | Title Company |
|---|---|---|---|
| Deed | $525,000 | None Available | |
| Deed | $315,000 | -- | |
| Quit Claim Deed | -- | -- |
Mortgage History
| Date | Status | Loan Amount | Loan Type |
|---|---|---|---|
| Open | $440,000 | New Conventional | |
| Closed | $446,250 | New Conventional |
Property History
| Date | Event | Price | Change | Sq Ft Price |
|---|---|---|---|---|
| 08/14/2019 08/14/19 | Sold | $525,000 | -9.3% | $138 / Sq Ft |
| 07/10/2019 07/10/19 | Pending | -- | -- | -- |
| 06/12/2019 06/12/19 | Price Changed | $578,900 | 0.0% | $152 / Sq Ft |
| 05/14/2019 05/14/19 | Price Changed | $579,000 | -1.7% | $152 / Sq Ft |
| 05/03/2019 05/03/19 | Price Changed | $589,000 | -1.7% | $154 / Sq Ft |
| 04/20/2019 04/20/19 | Price Changed | $599,000 | -1.6% | $157 / Sq Ft |
| 04/03/2019 04/03/19 | Price Changed | $609,000 | -1.6% | $160 / Sq Ft |
| 03/08/2019 03/08/19 | Price Changed | $619,000 | -1.0% | $162 / Sq Ft |
| 02/09/2019 02/09/19 | For Sale | $625,000 | +98.4% | $164 / Sq Ft |
| 05/11/2018 05/11/18 | Sold | $315,000 | 0.0% | $105 / Sq Ft |
| 04/17/2018 04/17/18 | Off Market | $315,000 | -- | -- |
| 04/16/2018 04/16/18 | Pending | -- | -- | -- |
| 04/11/2018 04/11/18 | For Sale | $315,000 | 0.0% | $105 / Sq Ft |
| 04/10/2018 04/10/18 | For Sale | $315,000 | -- | $105 / Sq Ft |
Tax History Compared to Growth
Tax History
| Year | Tax Paid | Tax Assessment Tax Assessment Total Assessment is a certain percentage of the fair market value that is determined by local assessors to be the total taxable value of land and additions on the property. | Land | Improvement |
|---|---|---|---|---|
| 2024 | $12,270 | $264,950 | -- | -- |
| 2023 | $11,758 | $264,950 | $0 | $0 |
| 2022 | $11,381 | $264,950 | $0 | $0 |
| 2021 | $10,768 | $264,950 | $0 | $0 |
| 2020 | $10,614 | $264,950 | $0 | $0 |
| 2019 | $10,494 | $261,950 | $62,280 | $199,670 |
| 2018 | $10,494 | $261,950 | $62,280 | $199,670 |
| 2017 | $10,185 | $261,950 | $62,280 | $199,670 |
| 2016 | $10,083 | $261,950 | $62,280 | $199,670 |
| 2015 | $9,478 | $261,950 | $62,280 | $199,670 |
| 2014 | $9,478 | $261,950 | $62,280 | $199,670 |
Agents Affiliated with this Home
-

Seller's Agent in 2019
Kevin P. Gilmore
Re/Max Centre Realtors
(215) 550-1803
6 in this area
73 Total Sales
-
D
Buyer's Agent in 2019
David Sneeringer
RE/MAX
(267) 736-4700
1 in this area
24 Total Sales
-

Seller's Agent in 2018
Vicki Carey
Keller Williams Philadelphia
(215) 681-0528
1 in this area
52 Total Sales
Map
Source: Bright MLS
MLS Number: PAMC493590
APN: 30-00-51160-002
- 1028 Leopard Rd
- 1570 the Fairway Unit 103E
- 1570 the Fairway Unit 507E
- 1164 Lindsay Ln
- 1610 the Fairway Unit 404W
- 1610 the Fairway Unit W504
- 1610 the Fairway Unit 512W
- 906 Frog Hollow Terrace
- 1311 Meadowbrook Ct
- 748 Washington Ln
- 1249 School Ln
- 1602 Upland Ave
- 1255 Mill Rd
- 630 Washington Ln
- 1126 Timbergate Dr
- 1000 Old York Rd
- 1182 Wrack Rd
- 918 Woodcrest Rd
- 1842 Horace Ave
- 1872 Lambert Rd
